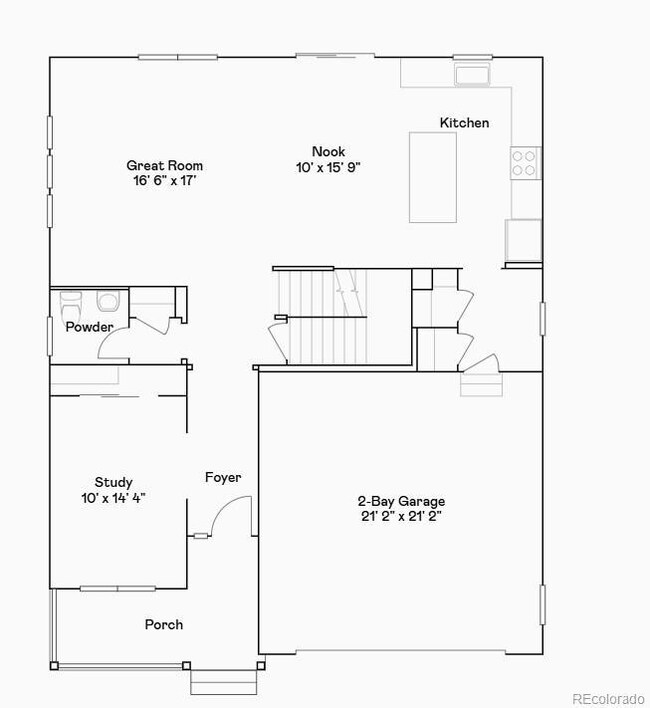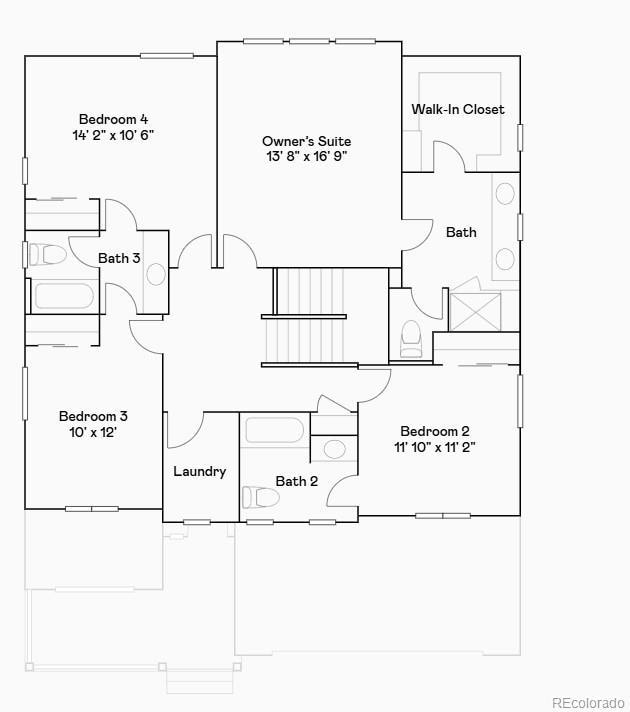
Highlights
- New Construction
- Primary Bedroom Suite
- Deck
- Black Rock Elementary School Rated A-
- Open Floorplan
- High Ceiling
About This Home
As of January 2025**Ready Now!! **Gorgeous Rockford floorplan boasts a spacious layout with stunning design elements. The kitchen is equipped with quartz countertops, stainless steel appliances, an island, ample cabinet space and EVP flooring. The main level also includes a half bath and a versatile study. Upstairs you'll find the primary suite featuring a large walk-in closet and a spa-style en-suite bathroom. Additionally, there are three more bedrooms, a Jack and Jill bathroom, a full guest bathroom and a convenient laundry room. The basement is unfinished waiting for your personalization. Additional features include a covered ear deck and the home is equipped with solar. See everything Erie has to offer with its small town feel, majestic mountain views, 63,000sf community center and 20,000sf community Library! Close to shopping/dining, trails and parks!**Special Financing Available, including below market rates**
Last Agent to Sell the Property
Coldwell Banker Realty 56 Brokerage Email: Kris.Ceretto@compass.com,720-939-0558 License #100021260

Home Details
Home Type
- Single Family
Est. Annual Taxes
- $7,411
Year Built
- Built in 2024 | New Construction
HOA Fees
- $84 Monthly HOA Fees
Parking
- 2 Car Attached Garage
Home Design
- Frame Construction
- Composition Roof
- Stone Siding
Interior Spaces
- 2-Story Property
- Open Floorplan
- High Ceiling
- Entrance Foyer
- Great Room
- Home Office
- Unfinished Basement
- Basement Fills Entire Space Under The House
- Laundry Room
Kitchen
- Breakfast Area or Nook
- Eat-In Kitchen
- Oven
- Range
- Microwave
- Dishwasher
- Kitchen Island
- Quartz Countertops
- Disposal
Flooring
- Carpet
- Tile
- Vinyl
Bedrooms and Bathrooms
- 4 Bedrooms
- Primary Bedroom Suite
- Walk-In Closet
- Jack-and-Jill Bathroom
Outdoor Features
- Deck
- Covered patio or porch
Schools
- Highlands Elementary School
- Soaring Heights Middle School
- Erie High School
Additional Features
- 6,600 Sq Ft Lot
- Forced Air Heating and Cooling System
Listing and Financial Details
- Assessor Parcel Number R8977286
Community Details
Overview
- Msi, Llc Association, Phone Number (720) 974-4123
- Built by Lennar
- Sunset Village Subdivision, Rockford/Cr Elevation Floorplan
Recreation
- Park
- Trails
Map
Home Values in the Area
Average Home Value in this Area
Property History
| Date | Event | Price | Change | Sq Ft Price |
|---|---|---|---|---|
| 01/10/2025 01/10/25 | Sold | $750,000 | -6.2% | $302 / Sq Ft |
| 12/10/2024 12/10/24 | Pending | -- | -- | -- |
| 12/04/2024 12/04/24 | For Sale | $799,900 | -- | $322 / Sq Ft |
Tax History
| Year | Tax Paid | Tax Assessment Tax Assessment Total Assessment is a certain percentage of the fair market value that is determined by local assessors to be the total taxable value of land and additions on the property. | Land | Improvement |
|---|---|---|---|---|
| 2024 | $130 | $8,370 | $8,370 | -- |
| 2023 | $130 | $1,150 | $1,150 | $0 |
| 2022 | $7 | $10 | $10 | $0 |
Mortgage History
| Date | Status | Loan Amount | Loan Type |
|---|---|---|---|
| Open | $712,500 | New Conventional | |
| Closed | $712,500 | New Conventional |
Deed History
| Date | Type | Sale Price | Title Company |
|---|---|---|---|
| Special Warranty Deed | $750,000 | None Listed On Document | |
| Special Warranty Deed | $750,000 | None Listed On Document | |
| Special Warranty Deed | -- | None Listed On Document | |
| Warranty Deed | -- | None Listed On Document |
Similar Homes in Erie, CO
Source: REcolorado®
MLS Number: 9351393
APN: R8977286
- 1159 Sunrise Dr
- 1141 Acadia Cir
- 585 Twilight St
- 605 Twilight St
- 1058 Acadia Cir
- 537 Nightsky St
- 1160 Acadia Cir
- 587 Nightsky St
- 635 Twilight St
- 597 Nightsky St
- 636 Nightsky St
- 647 Nightsky St
- 657 Nightsky St
- 637 Nightsky St
- 627 Nightsky St
- 651 Sunrise St
- 615 Twilight St
- 545 Twilight St
- 565 Twilight St
- 1060 Arrowhead Ct





