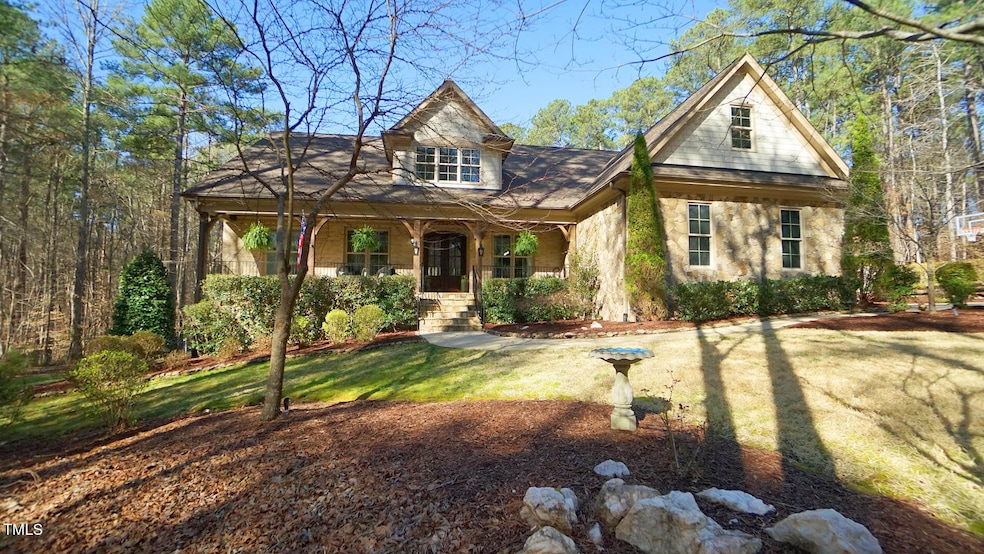
5640 Bella Terra Ct Wake Forest, NC 27587
Falls Lake NeighborhoodEstimated payment $7,123/month
Highlights
- Boat Ramp
- Heated In Ground Pool
- 2.59 Acre Lot
- Brassfield Elementary School Rated A-
- Finished Room Over Garage
- Deck
About This Home
Beautiful private and serene stone & brick home on over 2 acres, 5 minutes from Falls Lake! Front porch overlooks meticulously manicured front yard. Main floor living with Primary bedroom plus 2 more bedrooms & 2nd remodeled full bath. Master suite remodeled w/ new LVP, marble shower & tub and stunning dual vanity. Kitchen features granite counters, gas range, stainless steel appliances, and eating area. Main level also has dining room, separate office, spacious family room w/ fireplace, and stunning hardwood floors & crown molding throughout. Lives like a 5 bedroom house w/ 2 additional bedrooms plus full bath, media room, bar area, and large flex/exercise room upstairs (home has 4br septic permit). Additional unfinished square footage on 2nd floor for easy expansion potential. Quality built, well-maintained, tucked in an elegant neighborhood. Large screened porch plus new timbertech composite decking w/ aluminum railing overlooks tranquil, heated pool & fenced backyard oasis. New roof '24; HVAC '24; Tankless water heater; separate laundry room; fenced garden; basketball goal; walk in crawl space. HOA dues optional - homesite exempt.
Home Details
Home Type
- Single Family
Est. Annual Taxes
- $5,441
Year Built
- Built in 2009
Lot Details
- 2.59 Acre Lot
- Cul-De-Sac
- Cleared Lot
- Wooded Lot
- Many Trees
- Garden
- Back Yard Fenced
Parking
- 2 Car Attached Garage
- Finished Room Over Garage
- Side Facing Garage
- Garage Door Opener
- Private Driveway
Home Design
- 1.5-Story Property
- Traditional Architecture
- Brick Exterior Construction
- Brick Foundation
- Shingle Roof
- Stone
Interior Spaces
- 3,925 Sq Ft Home
- Smooth Ceilings
- High Ceiling
- Ceiling Fan
- 1 Fireplace
- Entrance Foyer
- Great Room
- Family Room
- Breakfast Room
- Dining Room
- Home Office
- Screened Porch
- Storage
- Home Gym
- Fire and Smoke Detector
- Attic
Kitchen
- Electric Oven
- Built-In Gas Range
- Microwave
- Ice Maker
- Dishwasher
- Stainless Steel Appliances
- Kitchen Island
- Granite Countertops
Flooring
- Wood
- Carpet
- Luxury Vinyl Tile
Bedrooms and Bathrooms
- 4 Bedrooms
- Primary Bedroom on Main
- Walk-In Closet
- 3 Full Bathrooms
- Double Vanity
- Separate Shower in Primary Bathroom
- Soaking Tub
- Bathtub with Shower
- Walk-in Shower
Laundry
- Laundry Room
- Laundry on main level
Outdoor Features
- Heated In Ground Pool
- Deck
- Exterior Lighting
- Rain Gutters
Schools
- Brassfield Elementary School
- Wakefield Middle School
- Wakefield High School
Utilities
- Forced Air Zoned Heating and Cooling System
- Well
- Tankless Water Heater
- Gas Water Heater
- Septic Tank
Listing and Financial Details
- Assessor Parcel Number 1802592303
Community Details
Overview
- No Home Owners Association
- Castelli On Purnell Subdivision
Recreation
- Boat Ramp
Map
Home Values in the Area
Average Home Value in this Area
Tax History
| Year | Tax Paid | Tax Assessment Tax Assessment Total Assessment is a certain percentage of the fair market value that is determined by local assessors to be the total taxable value of land and additions on the property. | Land | Improvement |
|---|---|---|---|---|
| 2024 | $5,441 | $872,971 | $210,000 | $662,971 |
| 2023 | $5,224 | $667,446 | $86,400 | $581,046 |
| 2022 | $4,840 | $667,446 | $86,400 | $581,046 |
| 2021 | $4,710 | $667,446 | $86,400 | $581,046 |
| 2020 | $4,558 | $656,757 | $86,400 | $570,357 |
| 2019 | $4,683 | $570,911 | $108,000 | $462,911 |
| 2018 | $4,304 | $570,911 | $108,000 | $462,911 |
| 2017 | $4,079 | $570,911 | $108,000 | $462,911 |
| 2016 | $3,800 | $542,735 | $108,000 | $434,735 |
| 2015 | -- | $648,090 | $127,200 | $520,890 |
| 2014 | -- | $648,090 | $127,200 | $520,890 |
Property History
| Date | Event | Price | Change | Sq Ft Price |
|---|---|---|---|---|
| 04/03/2025 04/03/25 | Pending | -- | -- | -- |
| 03/29/2025 03/29/25 | For Sale | $1,195,000 | -- | $304 / Sq Ft |
Deed History
| Date | Type | Sale Price | Title Company |
|---|---|---|---|
| Warranty Deed | $550,000 | Tryon Title Agency Llc | |
| Warranty Deed | $450,000 | None Available |
Mortgage History
| Date | Status | Loan Amount | Loan Type |
|---|---|---|---|
| Open | $47,500 | New Conventional | |
| Open | $467,000 | New Conventional | |
| Previous Owner | $409,000 | New Conventional | |
| Previous Owner | $80,000 | Unknown | |
| Previous Owner | $412,500 | New Conventional | |
| Previous Owner | $350,000 | New Conventional |
Similar Homes in Wake Forest, NC
Source: Doorify MLS
MLS Number: 10083400
APN: 1802.02-59-2303-000
- 6245 Reagan Ln
- 5628 Bella Terra Ct
- 6233 Reagan Ln
- 1025 Shellrock Dr
- 9220 Yardley Town Dr
- 5541 Old Still Rd
- 6225 Horse Fly Trail
- 9016 New Century Rd
- 1001 Hazeltown Rd
- 0 Woodlief Rd Unit 10051755
- 1518 Cloverfield Ct
- 1217 Mauldin Circle Rd
- 8621 Bishop Pine Ln
- 8601 Bishop Pine Ln
- 9529 Woodlief Rd
- 109 Springwood Dr
- 659 Willard Dr
- 693 Northern Falls Rd
- 3034 E Bay Ct
- 3172 Buckhorn Ln






