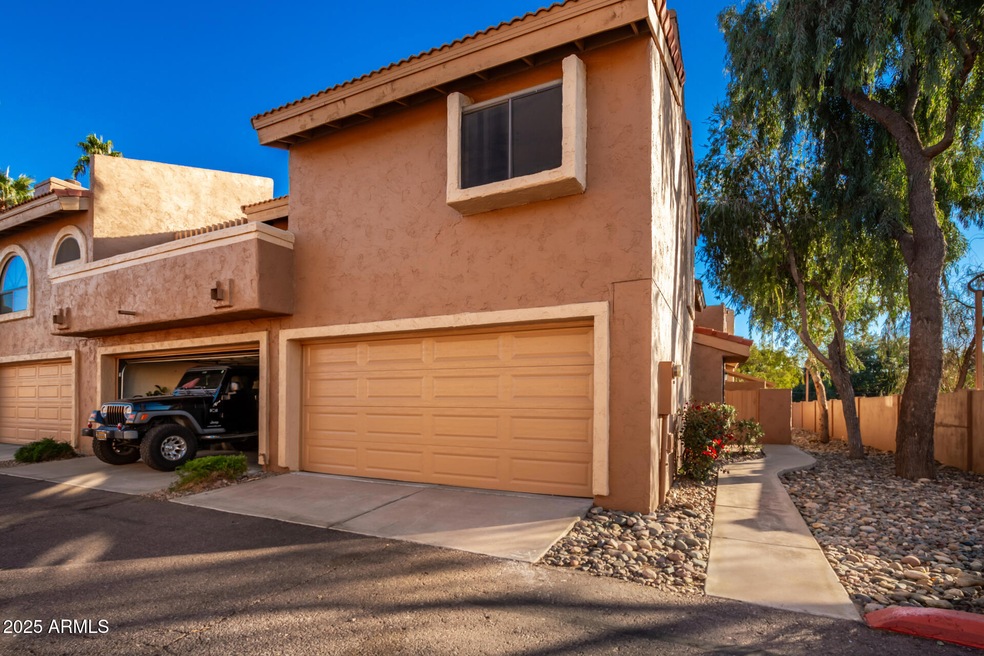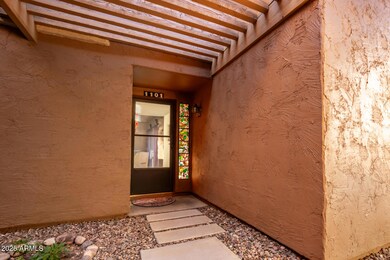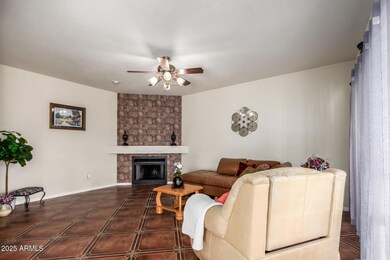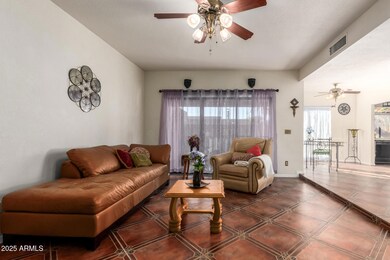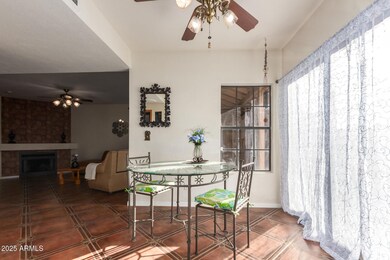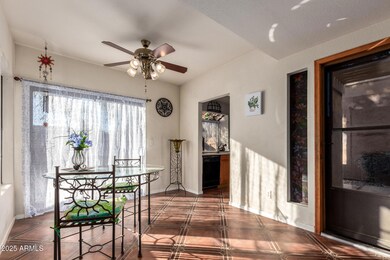
5640 E Bell Rd Unit 1101 Scottsdale, AZ 85254
Paradise Valley NeighborhoodHighlights
- Spanish Architecture
- Community Pool
- Double Pane Windows
- Copper Canyon Elementary School Rated A
- Covered patio or porch
- Solar Screens
About This Home
As of March 2025Move-in ready! Las Hadas Villas are in the popular 85254 zip code on the corner of 56th St and Bell Road. You will be welcomed by the inviting living room, enhanced by tile flooring in the main areas, neural palette, and wood burning fireplace. The formal dining room is right next to the kitchen. Stainless steel appliances and plenty of honey oak cabinets complete the kitchen. Open the double doors to find the bright & airy primary bedroom, which includes plush carpet, tall vaulted ceilings, a mirrored door closet, and a private bathroom with a shower & tub combo. With its covered patio, the backyard is the perfect spot for spending quiet moments. Take a refreshing plunge into the Community pool. This amazing home will sell fast! This home features easy access to the 101 freeway. Very near Kierland Commons and Scottsdale Quarter and a few short miles from Desert Ridge Marketplace and the coming PV Reimagined. Lots of great restaurants nearby. Great access to several grocery stores too.
Last Agent to Sell the Property
Realty Executives Brokerage Phone: 602-799-9930 License #BR005007000

Townhouse Details
Home Type
- Townhome
Est. Annual Taxes
- $1,684
Year Built
- Built in 1986
Lot Details
- 654 Sq Ft Lot
- Desert faces the front of the property
- Two or More Common Walls
- Block Wall Fence
- Artificial Turf
HOA Fees
- $221 Monthly HOA Fees
Parking
- 2 Car Garage
- Garage Door Opener
Home Design
- Spanish Architecture
- Roof Updated in 2022
- Wood Frame Construction
- Tile Roof
- Stucco
Interior Spaces
- 1,268 Sq Ft Home
- 2-Story Property
- Ceiling Fan
- Double Pane Windows
- Solar Screens
- Living Room with Fireplace
Kitchen
- Built-In Microwave
- Laminate Countertops
Flooring
- Carpet
- Tile
Bedrooms and Bathrooms
- 2 Bedrooms
- Primary Bathroom is a Full Bathroom
- 2.5 Bathrooms
Schools
- Copper Canyon Elementary School
- Sunrise Middle School
- Horizon High School
Utilities
- Refrigerated Cooling System
- Heating Available
- High Speed Internet
Additional Features
- Covered patio or porch
- Property is near a bus stop
Listing and Financial Details
- Home warranty included in the sale of the property
- Tax Lot 2
- Assessor Parcel Number 215-10-441
Community Details
Overview
- Association fees include ground maintenance, maintenance exterior
- Hoamco Association, Phone Number (480) 994-4479
- Built by Universal
- Las Hadas Villas Condominiums Amd Subdivision, Two Story Floorplan
Recreation
- Community Pool
Map
Home Values in the Area
Average Home Value in this Area
Property History
| Date | Event | Price | Change | Sq Ft Price |
|---|---|---|---|---|
| 03/07/2025 03/07/25 | Sold | $395,000 | -1.3% | $312 / Sq Ft |
| 01/11/2025 01/11/25 | For Sale | $400,000 | -- | $315 / Sq Ft |
Tax History
| Year | Tax Paid | Tax Assessment Tax Assessment Total Assessment is a certain percentage of the fair market value that is determined by local assessors to be the total taxable value of land and additions on the property. | Land | Improvement |
|---|---|---|---|---|
| 2025 | $1,684 | $19,960 | -- | -- |
| 2024 | $1,646 | $19,009 | -- | -- |
| 2023 | $1,646 | $26,700 | $5,340 | $21,360 |
| 2022 | $1,630 | $22,450 | $4,490 | $17,960 |
| 2021 | $1,657 | $20,460 | $4,090 | $16,370 |
| 2020 | $1,600 | $19,920 | $3,980 | $15,940 |
| 2019 | $1,608 | $17,130 | $3,420 | $13,710 |
| 2018 | $1,549 | $16,920 | $3,380 | $13,540 |
| 2017 | $1,480 | $15,860 | $3,170 | $12,690 |
| 2016 | $1,456 | $17,020 | $3,400 | $13,620 |
| 2015 | $1,351 | $13,670 | $2,730 | $10,940 |
Mortgage History
| Date | Status | Loan Amount | Loan Type |
|---|---|---|---|
| Open | $200,000 | New Conventional | |
| Previous Owner | $77,190 | New Conventional |
Deed History
| Date | Type | Sale Price | Title Company |
|---|---|---|---|
| Warranty Deed | $395,000 | First American Title Insurance | |
| Warranty Deed | $96,500 | Grand Canyon Title Agency In |
Similar Homes in the area
Source: Arizona Regional Multiple Listing Service (ARMLS)
MLS Number: 6803756
APN: 215-10-441
- 5640 E Bell Rd Unit 1081
- 17012 N 57th St
- 17211 N 58th St
- 17246 N 56th Way
- 17408 N 57th St
- 17414 N 56th Way
- 5542 E Anderson Dr
- 5456 E Woodridge Dr
- 5545 E Helena Dr
- 5512 E Campo Bello Dr
- 5704 E Aire Libre Ave Unit 1036
- 17614 N 56th Way Unit 2
- 5425 E Bell Rd Unit 103
- 16458 N 56th Way
- 16446 N 59th St
- 16442 N 59th Place
- 5641 E Grovers Ave
- 17808 N 57th Place
- 16640 N 54th St
- 5444 E Kings Ave
