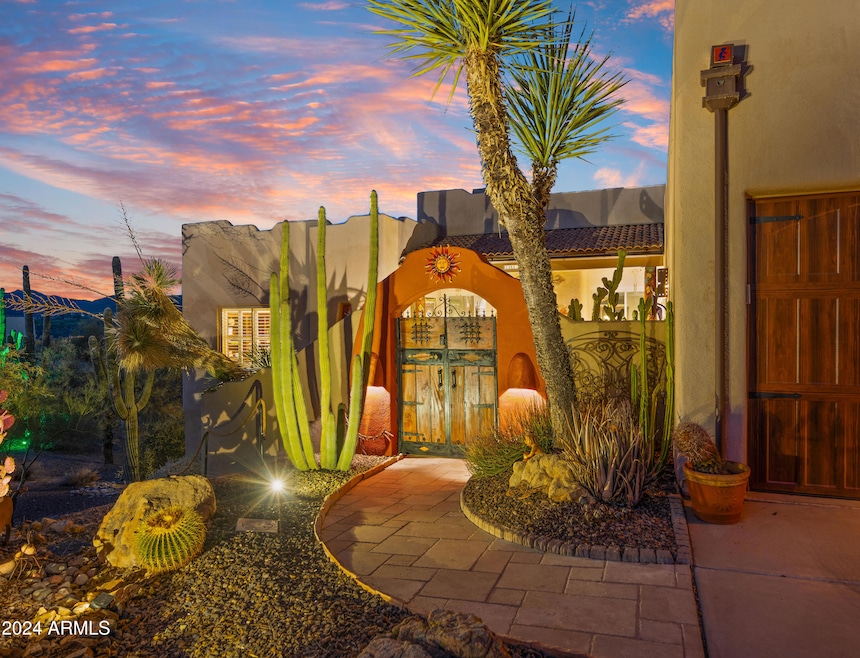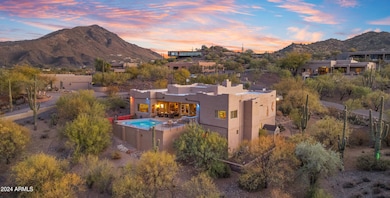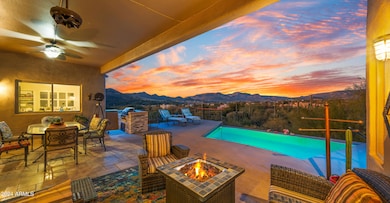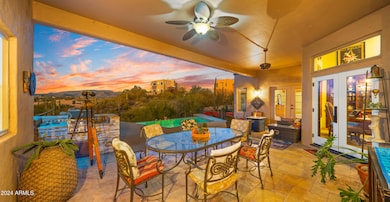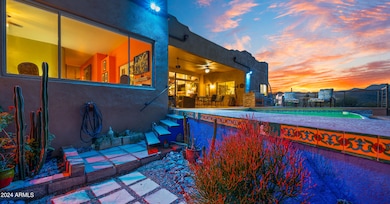
5640 E Miramonte Dr Cave Creek, AZ 85331
Estimated payment $8,676/month
Highlights
- Play Pool
- Mountain View
- Hydromassage or Jetted Bathtub
- Black Mountain Elementary School Rated A-
- Santa Fe Architecture
- Granite Countertops
About This Home
Welcome to Casa de Kokopelli, an extraordinary masterpiece in Cave Creek, AZ. This breathtaking residence offers unparalleled 180-degree panoramic views from every room, just a short stroll from the charming Rancho Manana Golf Club and the vibrant town core. Perched on the coveted Miramonte Ridge, this one-of-a-kind home epitomizes elegance and sophistication with its unique Arts and Crafts style, highlighted by the exquisite use of mahogany, mesquite, and stone.
As you step inside, you are greeted by a magnificent, great room that exudes artistry and craftsmanship. It features a stone fireplace that soars to the 12-foot ceiling. Expansive windows grace this space, bringing the stunning vistas indoors and fostering a seamless indoor-... outdoor experience. The north-facing deck and infinity-edge pool are perfect for relaxation and are easily accessible through elegant wood French doors from the great room, primary suite, and guest wing. Outdoor enthusiasts will appreciate the built-in BBQ and sweeping views.
The kitchen boasts a new Café 36" induction cooktop & oven, granite countertops, a generously sized island, and a walk-in pantry. Custom details are found throughout, from the intricate floor mosaic to the vintage alder doors and themed baths, epitomizing this home's meticulous design. The split primary suite is a private retreat with floor-to-ceiling windows that offer breathtaking sunrise views over the mountains, all while nestled in the comfort of your bed. The en-suite bathroom is a luxurious haven, featuring a Jacuzzi tub, a snail shower with dual heads, and a walk-in closet with beautiful wood furnishings.
For guests, extended family or use as a income property the separate lower-level suite offers its private entrance through French doors, complete with a ¾ bath, kitchenette, and a remarkable 300 sq. ft. reproduction of a vintage English pub, surrounded by wainscoting and a copper ceiling. There is also a separate driveway for use at this level.
Additional features include an expansive RV/boat parking area with a separate driveway, an oversized three-car garage with workspace, and no HOA restrictions. Sustainable xeriscaping ensures low maintenance, while city water and sewer provide convenience. Recent upgrades totaling over $317,000+ have enhanced this home's appeal, including a foam roof, pool, deck, three-ton AC/furnace, water heater, and more. These upgrades enhance the home's appeal and ensure its excellent condition, providing peace of mind about your investment.
Casa de Kokopelli is a timeless desert home, vibrant and full of character, promising a lifestyle of elegance and splendor.
Home Details
Home Type
- Single Family
Est. Annual Taxes
- $2,307
Year Built
- Built in 1997
Lot Details
- 0.82 Acre Lot
- Desert faces the front and back of the property
- Misting System
- Front and Back Yard Sprinklers
Parking
- 3 Car Garage
Home Design
- Santa Fe Architecture
- Roof Updated in 2024
- Wood Frame Construction
- Tile Roof
- Foam Roof
- Stucco
Interior Spaces
- 3,955 Sq Ft Home
- 2-Story Property
- Wet Bar
- Ceiling height of 9 feet or more
- Ceiling Fan
- Gas Fireplace
- Double Pane Windows
- Living Room with Fireplace
- Mountain Views
- Finished Basement
- Walk-Out Basement
- Security System Owned
Kitchen
- Eat-In Kitchen
- Breakfast Bar
- Built-In Microwave
- Kitchen Island
- Granite Countertops
Flooring
- Carpet
- Stone
Bedrooms and Bathrooms
- 5 Bedrooms
- Remodeled Bathroom
- Primary Bathroom is a Full Bathroom
- 3.5 Bathrooms
- Dual Vanity Sinks in Primary Bathroom
- Hydromassage or Jetted Bathtub
- Bathtub With Separate Shower Stall
Pool
- Play Pool
- Pool Pump
Outdoor Features
- Built-In Barbecue
Schools
- Black Mountain Elementary School
- Sonoran Trails Middle School
- Cactus Shadows High School
Utilities
- Cooling Available
- Zoned Heating
- Heating System Uses Natural Gas
- High Speed Internet
- Cable TV Available
Community Details
- No Home Owners Association
- Association fees include no fees
- Miramonte Unit Two Subdivision
Listing and Financial Details
- Tax Lot 19
- Assessor Parcel Number 211-12-020
Map
Home Values in the Area
Average Home Value in this Area
Tax History
| Year | Tax Paid | Tax Assessment Tax Assessment Total Assessment is a certain percentage of the fair market value that is determined by local assessors to be the total taxable value of land and additions on the property. | Land | Improvement |
|---|---|---|---|---|
| 2025 | $2,307 | $60,994 | -- | -- |
| 2024 | $2,207 | $58,090 | -- | -- |
| 2023 | $2,207 | $83,150 | $16,630 | $66,520 |
| 2022 | $2,162 | $59,970 | $11,990 | $47,980 |
| 2021 | $2,427 | $51,900 | $10,380 | $41,520 |
| 2020 | $2,392 | $48,800 | $9,760 | $39,040 |
| 2019 | $2,320 | $48,610 | $9,720 | $38,890 |
| 2018 | $2,233 | $44,550 | $8,910 | $35,640 |
| 2017 | $2,153 | $46,830 | $9,360 | $37,470 |
| 2016 | $2,141 | $44,980 | $8,990 | $35,990 |
| 2015 | $2,026 | $41,750 | $8,350 | $33,400 |
Property History
| Date | Event | Price | Change | Sq Ft Price |
|---|---|---|---|---|
| 04/14/2025 04/14/25 | Price Changed | $1,520,000 | -1.3% | $384 / Sq Ft |
| 03/06/2025 03/06/25 | Price Changed | $1,540,000 | -3.7% | $389 / Sq Ft |
| 02/15/2025 02/15/25 | Price Changed | $1,599,000 | -4.8% | $404 / Sq Ft |
| 01/30/2025 01/30/25 | Price Changed | $1,680,000 | -1.2% | $425 / Sq Ft |
| 01/01/2025 01/01/25 | For Sale | $1,700,000 | +153.7% | $430 / Sq Ft |
| 10/25/2019 10/25/19 | Sold | $670,000 | -3.2% | $169 / Sq Ft |
| 10/10/2019 10/10/19 | Pending | -- | -- | -- |
| 10/02/2019 10/02/19 | Price Changed | $692,000 | -0.1% | $175 / Sq Ft |
| 09/25/2019 09/25/19 | Price Changed | $692,500 | -0.1% | $175 / Sq Ft |
| 09/18/2019 09/18/19 | Price Changed | $693,000 | -0.1% | $175 / Sq Ft |
| 09/11/2019 09/11/19 | Price Changed | $693,500 | -0.1% | $175 / Sq Ft |
| 09/04/2019 09/04/19 | Price Changed | $694,000 | -0.1% | $175 / Sq Ft |
| 08/28/2019 08/28/19 | Price Changed | $694,500 | -0.1% | $176 / Sq Ft |
| 08/21/2019 08/21/19 | Price Changed | $695,000 | -0.1% | $176 / Sq Ft |
| 08/16/2019 08/16/19 | Price Changed | $695,500 | -0.1% | $176 / Sq Ft |
| 08/09/2019 08/09/19 | Price Changed | $696,000 | -0.1% | $176 / Sq Ft |
| 08/04/2019 08/04/19 | Price Changed | $696,500 | -0.1% | $176 / Sq Ft |
| 07/24/2019 07/24/19 | Price Changed | $697,000 | -0.1% | $176 / Sq Ft |
| 07/17/2019 07/17/19 | Price Changed | $697,500 | -0.1% | $176 / Sq Ft |
| 07/11/2019 07/11/19 | Price Changed | $698,000 | -0.1% | $176 / Sq Ft |
| 06/28/2019 06/28/19 | Price Changed | $698,500 | -0.1% | $177 / Sq Ft |
| 05/14/2019 05/14/19 | Price Changed | $699,500 | -0.1% | $177 / Sq Ft |
| 04/20/2019 04/20/19 | Price Changed | $699,900 | -2.8% | $177 / Sq Ft |
| 04/11/2019 04/11/19 | Price Changed | $719,900 | -1.4% | $182 / Sq Ft |
| 03/22/2019 03/22/19 | For Sale | $729,900 | 0.0% | $185 / Sq Ft |
| 09/01/2013 09/01/13 | Rented | $2,500 | 0.0% | -- |
| 08/03/2013 08/03/13 | Under Contract | -- | -- | -- |
| 07/29/2013 07/29/13 | For Rent | $2,500 | 0.0% | -- |
| 05/21/2013 05/21/13 | Sold | $487,000 | -0.6% | $133 / Sq Ft |
| 04/17/2013 04/17/13 | Pending | -- | -- | -- |
| 04/17/2013 04/17/13 | Price Changed | $490,000 | +6.5% | $134 / Sq Ft |
| 04/13/2013 04/13/13 | Price Changed | $460,000 | -7.8% | $126 / Sq Ft |
| 04/03/2013 04/03/13 | Price Changed | $499,000 | -5.0% | $137 / Sq Ft |
| 03/19/2013 03/19/13 | For Sale | $525,000 | 0.0% | $144 / Sq Ft |
| 03/19/2013 03/19/13 | Price Changed | $525,000 | +7.8% | $144 / Sq Ft |
| 03/15/2013 03/15/13 | Off Market | $487,000 | -- | -- |
| 03/15/2013 03/15/13 | For Sale | $499,000 | -- | $137 / Sq Ft |
Deed History
| Date | Type | Sale Price | Title Company |
|---|---|---|---|
| Warranty Deed | $665,000 | Magnus Title Agency | |
| Warranty Deed | $487,000 | Old Republic Title Agency | |
| Cash Sale Deed | $339,500 | Old Republic Title Agency | |
| Interfamily Deed Transfer | -- | Old Republic Title Agency | |
| Warranty Deed | $475,000 | First American Title Ins Co | |
| Warranty Deed | $85,000 | United Title Agency | |
| Cash Sale Deed | $60,000 | United Title Agency |
Mortgage History
| Date | Status | Loan Amount | Loan Type |
|---|---|---|---|
| Open | $209,000 | New Conventional | |
| Previous Owner | $125,000 | Unknown | |
| Previous Owner | $365,250 | New Conventional | |
| Previous Owner | $300,000 | Credit Line Revolving | |
| Previous Owner | $300,000 | Credit Line Revolving | |
| Previous Owner | $333,700 | Unknown | |
| Previous Owner | $305,550 | New Conventional | |
| Closed | $80,000 | No Value Available |
Similar Homes in Cave Creek, AZ
Source: Arizona Regional Multiple Listing Service (ARMLS)
MLS Number: 6798955
APN: 211-12-020
- 5480 E Desert Creek Ln
- 37455 N Ootam Rd Unit 4
- 38065 N Cave Creek Rd Unit 9
- 38065 N Cave Creek Rd Unit 4
- 39006 N Habitat Cir
- 5667 E Sugarloaf Trail
- 5572 E Sugarloaf Trail
- 39016 N Habitat Cir
- 37801 N Cave Creek Rd Unit 11
- 37801 N Cave Creek Rd Unit 13
- 38940 N 54th St
- 37645 N Cave Creek Rd Unit 3
- 37645 N Cave Creek Rd Unit 2
- 6030 E Ridge Rd
- 5960 E Grapevine Rd
- 6067 E Knolls Way S
- 6062 E Knolls Way S
- 0 N Cave Creek Rd Unit 6755143
- 6019 E Dolomora Place
- 38246 N Hazelwood Cir
