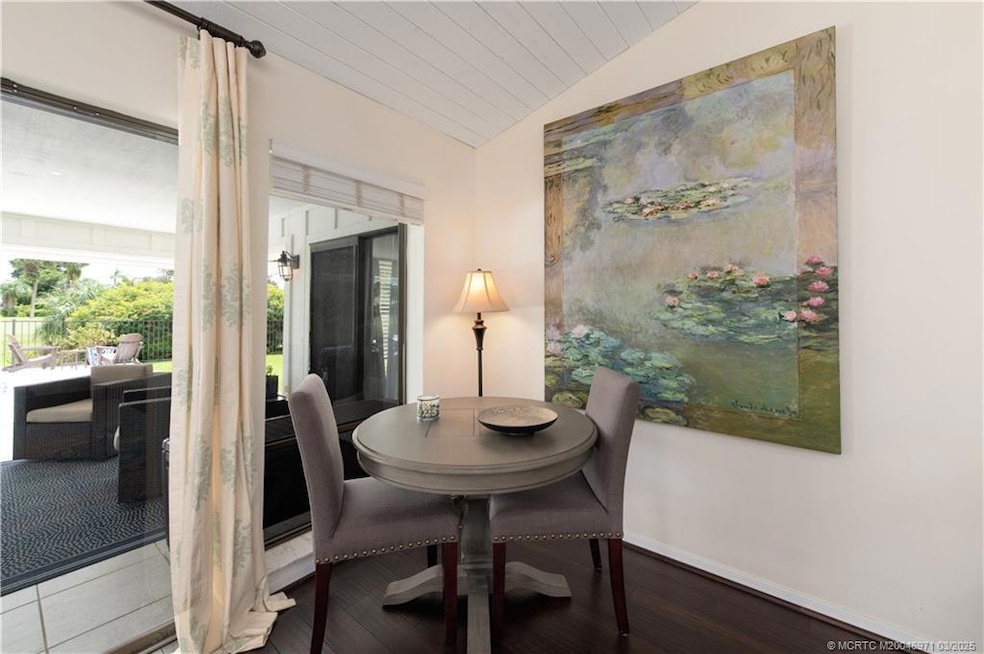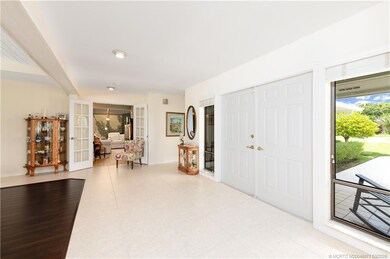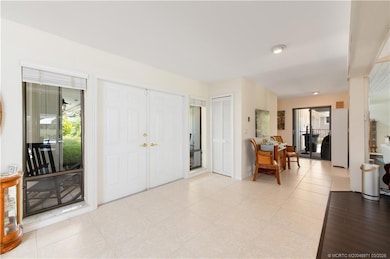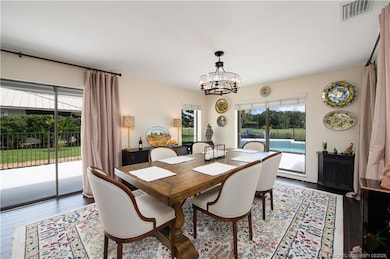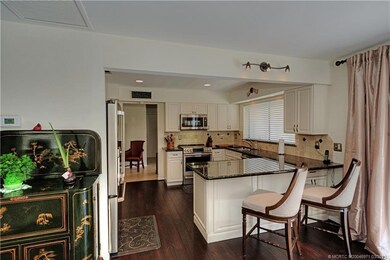
5640 SE Winged Foot Dr Stuart, FL 34997
Estimated payment $5,899/month
Highlights
- Golf Course Community
- Fitness Center
- In Ground Pool
- South Fork High School Rated A-
- Gated with Attendant
- Golf Course View
About This Home
Come home to the picturesque views from this open and light 3 bedroom 2.5 bath home with private pool, perfect for year round or seasonal living. The vaulted ceiling creates a spacious ambience that extends through the main living area. The open kitchen features all new Cafe appliances, including a separate nugget ice maker. The spacious Master Bedroom has exceptional views and the completely renovated Master Bath features an enclosed shower with seat and soaking air-spa tub. The bonus enclosed garden room is perfect as an adjacent sitting room to the 2nd bedroom or a private office. The southern exposure patio and stunning view of the 16th Fairway of the Golf Course is the perfect place for relaxation for any sport or nature enthusiast. This home has been meticulously maintained and is in excellent condition with new accordion hurricane shutters (including patio and front -door enclosures), 2 air conditioners (3 Years) new ductwork hot water heater (1 year) Amazing Community!
Home Details
Home Type
- Single Family
Est. Annual Taxes
- $5,696
Year Built
- Built in 1982
Lot Details
- 0.38 Acre Lot
- Property fronts a private road
- Fenced
- Sprinkler System
HOA Fees
- $1,385 Monthly HOA Fees
Home Design
- Contemporary Architecture
- Frame Construction
- Metal Roof
Interior Spaces
- 2,368 Sq Ft Home
- 1-Story Property
- Furnished or left unfurnished upon request
- Cathedral Ceiling
- Ceiling Fan
- Single Hung Windows
- Entrance Foyer
- Family or Dining Combination
- Golf Course Views
- Dryer
Kitchen
- Electric Range
- Microwave
- Ice Maker
- Dishwasher
- Disposal
Flooring
- Engineered Wood
- Ceramic Tile
Bedrooms and Bathrooms
- 3 Bedrooms
- Stacked Bedrooms
- Walk-In Closet
- Dual Sinks
- Bathtub
- Separate Shower
Home Security
- Hurricane or Storm Shutters
- Fire and Smoke Detector
Parking
- 2 Car Attached Garage
- Garage Door Opener
- Golf Cart Garage
Outdoor Features
- In Ground Pool
- Covered patio or porch
Schools
- Sea Wind Elementary School
- Murray Middle School
- South Fork High School
Utilities
- Central Heating and Cooling System
- 220 Volts
- 110 Volts
- Cable TV Available
Community Details
Overview
- Association fees include cable TV
- Association Phone (772) 283-1114
Recreation
- Golf Course Community
- Pickleball Courts
- Bocce Ball Court
- Fitness Center
- Community Pool
- Dog Park
Security
- Gated with Attendant
Map
Home Values in the Area
Average Home Value in this Area
Tax History
| Year | Tax Paid | Tax Assessment Tax Assessment Total Assessment is a certain percentage of the fair market value that is determined by local assessors to be the total taxable value of land and additions on the property. | Land | Improvement |
|---|---|---|---|---|
| 2024 | $5,696 | $368,180 | -- | -- |
| 2023 | $5,696 | $357,457 | $0 | $0 |
| 2022 | $5,498 | $347,046 | $0 | $0 |
| 2021 | $5,350 | $286,680 | $166,250 | $120,430 |
| 2020 | $5,011 | $269,090 | $152,000 | $117,090 |
| 2019 | $5,566 | $311,140 | $161,500 | $149,640 |
| 2018 | $5,107 | $289,130 | $166,250 | $122,880 |
| 2017 | $4,046 | $241,080 | $152,000 | $89,080 |
| 2016 | $4,017 | $218,420 | $128,250 | $90,170 |
| 2015 | $3,844 | $211,080 | $137,750 | $73,330 |
| 2014 | $3,844 | $223,400 | $150,000 | $73,400 |
Property History
| Date | Event | Price | Change | Sq Ft Price |
|---|---|---|---|---|
| 03/23/2025 03/23/25 | Pending | -- | -- | -- |
| 02/27/2025 02/27/25 | Price Changed | $725,000 | -5.2% | $306 / Sq Ft |
| 09/28/2024 09/28/24 | For Sale | $765,000 | -- | $323 / Sq Ft |
Deed History
| Date | Type | Sale Price | Title Company |
|---|---|---|---|
| Warranty Deed | $380,000 | Attorney | |
| Warranty Deed | $250,000 | Attorney | |
| Interfamily Deed Transfer | -- | Attorney | |
| Interfamily Deed Transfer | -- | Attorney | |
| Interfamily Deed Transfer | -- | Attorney | |
| Warranty Deed | $374,000 | First American Title Ins Co | |
| Warranty Deed | $335,000 | First American Title Ins Co |
Mortgage History
| Date | Status | Loan Amount | Loan Type |
|---|---|---|---|
| Open | $304,000 | New Conventional | |
| Previous Owner | $244,000 | Stand Alone Refi Refinance Of Original Loan | |
| Previous Owner | $25,000 | Credit Line Revolving | |
| Previous Owner | $251,250 | Fannie Mae Freddie Mac |
Similar Homes in Stuart, FL
Source: Martin County REALTORS® of the Treasure Coast
MLS Number: M20046971
APN: 29-38-42-001-012-00050-4
- 5610 SE Foxcross Place
- 5744 SE Glen Eagle Way
- 5701 SE Winged Foot Dr
- 5623 SE Foxcross Place
- 5711 SE Winged Foot Dr
- 5617 SE Foxcross Place
- 5618 SE Foxcross Place
- 5661 SE Foxcross Place
- 5903 SE Glen Eagle Way
- 5657 SE Foxcross Place
- 5651 SE Foxcross Place
- 5390 SE Burning Tree Cir
- 6342 SE Canterbury Ln
- 5983 SE Glen Eagle Way
- 5381 SE Merion Way
- 5361 SE Merion Way
- 6340 SE Mariner Sands Dr
- 6240 SE Winged Foot Dr
- 5280 SE Dell St
- 5783 SE Mitzi Ln
