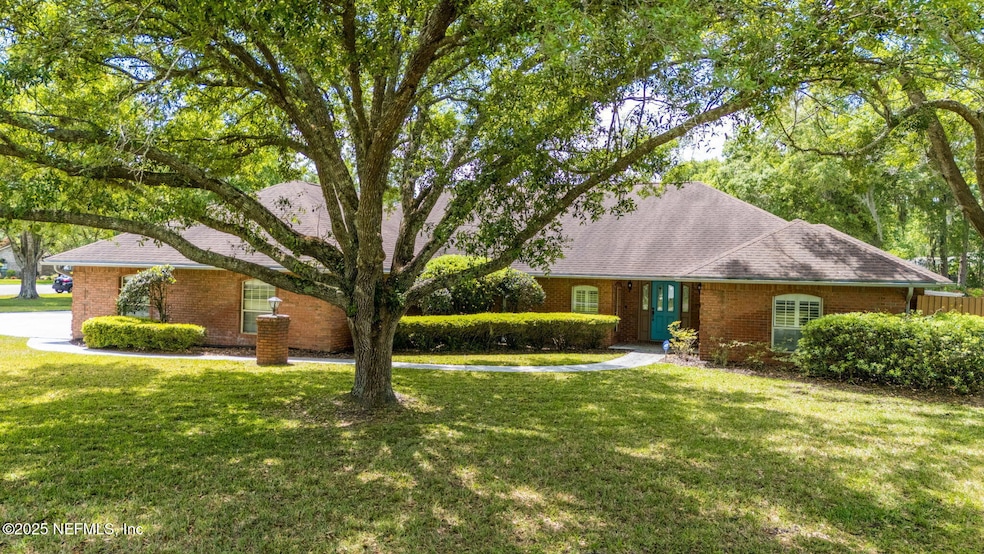
5640 Starlight Ln Fleming Island, FL 32003
Estimated payment $4,520/month
Highlights
- RV Access or Parking
- Open Floorplan
- Rear Porch
- Robert M. Paterson Elementary School Rated A
- Double Oven
- Eat-In Kitchen
About This Home
Stunning All-Brick Home with Rock Waterfall Pool Near St. Johns River!
Nestled on a spacious half-acre lot, this charming 3-bedroom, 3-bathroom all-brick home offers the perfect blend of comfort, style, and sustainability. Featuring a breathtaking rock waterfall inground pool, this property creates a resort-like atmosphere right in your own backyard—perfect for relaxation or entertaining. This well-maintained property boasts ample space for outdoor activities and peaceful retreats, with lush landscaping and plenty of room for boat or RV parking in the expanded driveway. The separate three-car, hurricane-proof garage doors and workbench, along with abundant storage space, are ideal for those in need of extra room. Inside, you'll find a well-appointed interior that seamlessly blends modern amenities with timeless design. The home's prime location places you just moments away from the picturesque St. Johns River, offering opportunities for boating, fishing, and enjoying nature!
Home Details
Home Type
- Single Family
Est. Annual Taxes
- $4,759
Year Built
- Built in 1991 | Remodeled
Lot Details
- 0.56 Acre Lot
- Property fronts a county road
- Privacy Fence
- Back Yard Fenced
HOA Fees
- $21 Monthly HOA Fees
Parking
- 3 Car Garage
- Garage Door Opener
- Additional Parking
- RV Access or Parking
Home Design
- Shingle Roof
Interior Spaces
- 2,644 Sq Ft Home
- 1-Story Property
- Open Floorplan
- Ceiling Fan
- Wood Burning Fireplace
- Entrance Foyer
- Fire and Smoke Detector
- Washer and Electric Dryer Hookup
Kitchen
- Eat-In Kitchen
- Double Oven
- Electric Cooktop
- Microwave
- Dishwasher
Flooring
- Carpet
- Tile
Bedrooms and Bathrooms
- 3 Bedrooms
- Walk-In Closet
- Jack-and-Jill Bathroom
- Bathtub With Separate Shower Stall
Outdoor Features
- Glass Enclosed
- Rear Porch
Utilities
- Central Heating and Cooling System
- Electric Water Heater
- Water Softener is Owned
Community Details
- River Passage Association
- River Passage Subdivision
Listing and Financial Details
- Assessor Parcel Number 41052601519500129
Map
Home Values in the Area
Average Home Value in this Area
Tax History
| Year | Tax Paid | Tax Assessment Tax Assessment Total Assessment is a certain percentage of the fair market value that is determined by local assessors to be the total taxable value of land and additions on the property. | Land | Improvement |
|---|---|---|---|---|
| 2024 | $8,372 | $337,768 | -- | -- |
| 2023 | $8,372 | $530,027 | $70,000 | $460,027 |
| 2022 | $210 | $334,243 | $0 | $0 |
| 2021 | $223 | $324,508 | $0 | $0 |
| 2020 | $226 | $320,028 | $0 | $0 |
| 2019 | $1,884 | $312,833 | $70,000 | $242,833 |
| 2018 | $2,235 | $322,782 | $0 | $0 |
| 2017 | $3,420 | $255,771 | $0 | $0 |
| 2016 | $3,418 | $250,510 | $0 | $0 |
| 2015 | $3,498 | $248,769 | $0 | $0 |
| 2014 | $2,834 | $208,999 | $0 | $0 |
Property History
| Date | Event | Price | Change | Sq Ft Price |
|---|---|---|---|---|
| 04/07/2025 04/07/25 | For Sale | $735,000 | +100.3% | $278 / Sq Ft |
| 12/17/2023 12/17/23 | Off Market | $367,000 | -- | -- |
| 06/22/2017 06/22/17 | Sold | $367,000 | -0.8% | $139 / Sq Ft |
| 05/31/2017 05/31/17 | Pending | -- | -- | -- |
| 05/26/2017 05/26/17 | For Sale | $370,000 | -- | $140 / Sq Ft |
Deed History
| Date | Type | Sale Price | Title Company |
|---|---|---|---|
| Deed | $625,000 | Landmark Title | |
| Interfamily Deed Transfer | -- | Attorney | |
| Warranty Deed | $367,000 | Watson Title Svcs Of Norht F | |
| Warranty Deed | $330,000 | Attorney | |
| Interfamily Deed Transfer | -- | Attorney | |
| Interfamily Deed Transfer | -- | Attorney | |
| Warranty Deed | $270,000 | -- |
Mortgage History
| Date | Status | Loan Amount | Loan Type |
|---|---|---|---|
| Open | $570,375 | VA | |
| Previous Owner | $293,600 | New Conventional | |
| Previous Owner | $264,000 | New Conventional | |
| Previous Owner | $258,400 | New Conventional |
Similar Homes in Fleming Island, FL
Source: realMLS (Northeast Florida Multiple Listing Service)
MLS Number: 2080349
APN: 41-05-26-015195-001-29
- 132 Whispering Woods Dr
- 331 Riverwood Dr
- 5628 Fallbrook Ct
- 416 Wynfield Cir
- 234 Eventide Dr
- 149 Riverwood Dr
- 2015 Hawkeye Place
- 2144 Hawkeye Place
- 2113 Hawkeye Place
- 742 Eagle Cove Dr
- 780 Eagle Cove Dr
- 5917 Orchard Pond Dr
- 5911 Orchard Pond Dr
- 2171 Eagle Talon Cir
- 6056 Antigua Ct
- 1820 Copper Stone Dr Unit D
- 6211 Windward Ct
- 6121 Island Forest Dr
- 2200 Marsh Hawk Ln Unit 516
- 1414 Talon Ct






