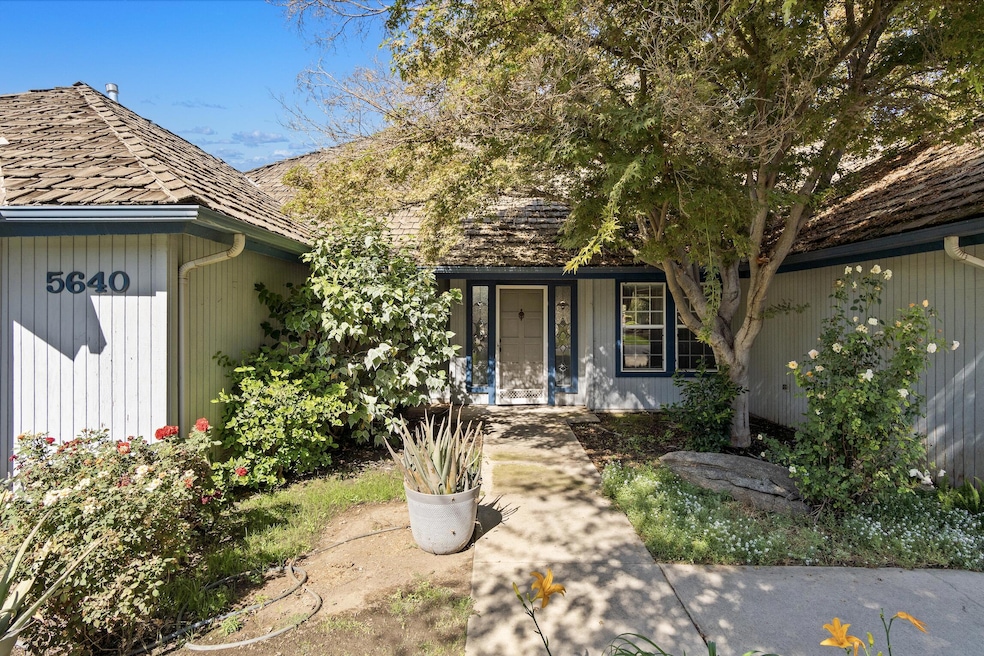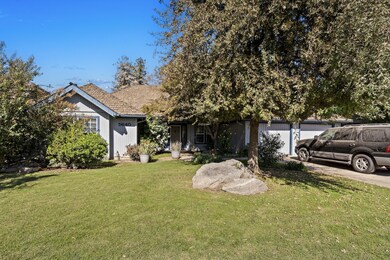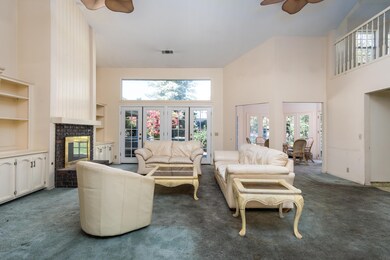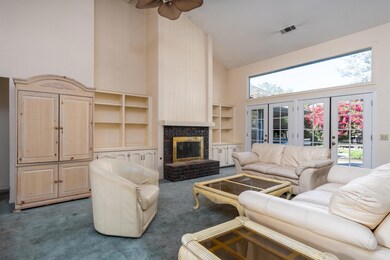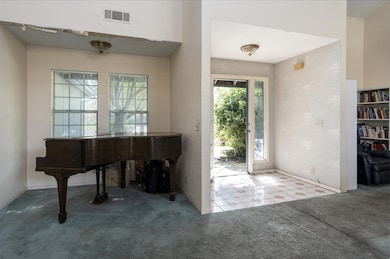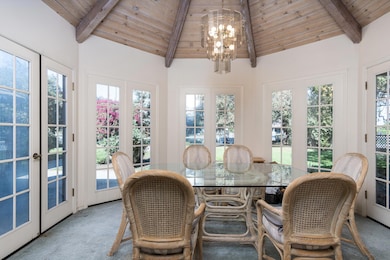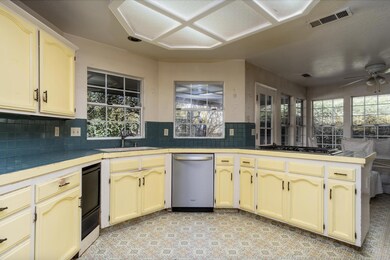
5640 W Sweet Dr Visalia, CA 93291
Northwest Visalia NeighborhoodHighlights
- Forced Air Heating and Cooling System
- 2 Car Garage
- South Facing Home
- Redwood High School Rated A
About This Home
As of December 2024MAKE THIS HOME IN ''THE LAKES'' YOUR OWN! This exclusive guard gated private community has long been Visalia's exclusive waterfront community.
You walk in the front door of this 2827 sq.ft. home to vaulted ceilings, built-in cabinetry, a commanding fireplace and views of the spacious backyard and the lake beyond. The living room has french doors and large windows to let in all the natural light. The dining area is just off the living room, is surrounded by more windows and has an intimate feel. There are 3 bedrooms on the main floor, including a large primary bedroom with access to the patio. Upstairs in the custom designed loft is another bedroom and full bath as well as ample space for a game room or secondary living area. The original kitchen has tile counters and lots of cabinet space, with a dining area and secondary patio right outside. Just past the kitchen is the laundry room and 1/2 bath.
There is plenty of work to be done to make it an updated showplace but that's the fun! Don't miss this opportunity to create your dream home and enjoy the luxury lifestyle ''The Lakes'' provides.
Home Details
Home Type
- Single Family
Est. Annual Taxes
- $3,498
Year Built
- Built in 1987
Lot Details
- 0.26 Acre Lot
- South Facing Home
- Zoning described as R16
HOA Fees
- $470 Monthly HOA Fees
Parking
- 2 Car Garage
Home Design
- Shake Roof
- Wood Roof
Interior Spaces
- 2,827 Sq Ft Home
- 2-Story Property
- Living Room with Fireplace
- Built-In Range
Bedrooms and Bathrooms
- 4 Bedrooms
Utilities
- Forced Air Heating and Cooling System
- Natural Gas Connected
- Cable TV Available
Community Details
- The Lakes Subdivision
Listing and Financial Details
- Assessor Parcel Number 077142015000
Map
Home Values in the Area
Average Home Value in this Area
Property History
| Date | Event | Price | Change | Sq Ft Price |
|---|---|---|---|---|
| 12/17/2024 12/17/24 | Sold | $550,000 | -9.1% | $195 / Sq Ft |
| 11/26/2024 11/26/24 | Pending | -- | -- | -- |
| 11/15/2024 11/15/24 | For Sale | $605,000 | 0.0% | $214 / Sq Ft |
| 10/23/2024 10/23/24 | Pending | -- | -- | -- |
| 10/19/2024 10/19/24 | For Sale | $605,000 | -- | $214 / Sq Ft |
Tax History
| Year | Tax Paid | Tax Assessment Tax Assessment Total Assessment is a certain percentage of the fair market value that is determined by local assessors to be the total taxable value of land and additions on the property. | Land | Improvement |
|---|---|---|---|---|
| 2024 | $3,498 | $332,673 | $85,900 | $246,773 |
| 2023 | $3,401 | $326,151 | $84,216 | $241,935 |
| 2022 | $3,247 | $319,757 | $82,565 | $237,192 |
| 2021 | $3,250 | $313,487 | $80,946 | $232,541 |
| 2020 | $3,229 | $310,273 | $80,116 | $230,157 |
| 2019 | $3,128 | $304,189 | $78,545 | $225,644 |
| 2018 | $3,055 | $298,225 | $77,005 | $221,220 |
| 2017 | $3,014 | $292,377 | $75,495 | $216,882 |
| 2016 | $2,964 | $286,644 | $74,015 | $212,629 |
| 2015 | $2,877 | $282,338 | $72,903 | $209,435 |
| 2014 | $2,877 | $276,807 | $71,475 | $205,332 |
Mortgage History
| Date | Status | Loan Amount | Loan Type |
|---|---|---|---|
| Previous Owner | $50,000 | Credit Line Revolving | |
| Previous Owner | $99,700 | Unknown | |
| Previous Owner | $91,000 | Unknown |
Deed History
| Date | Type | Sale Price | Title Company |
|---|---|---|---|
| Grant Deed | $550,000 | First American Title Company | |
| Interfamily Deed Transfer | -- | None Available |
Similar Homes in Visalia, CA
Source: Tulare County MLS
MLS Number: 231918
APN: 077-142-015-000
- 5543 W Prospect Ave
- 6022 W Sweet Dr
- 2010 N Cottonwood St
- 5118 W Arrezzo Ave
- 5701 W Clinton Ave
- 5935 W Clinton Ave
- 5034 W Firenze Ave
- 5625 W Grove Ct
- 1017 N Oakwood Ct
- 5919 W Whitley Ave
- 2330 N Maselli St
- 5815 W Babcock Ave
- 2409 N Teddy St
- 6333 W Clinton Ct
- 6229 W Ceres Ave
- 5806 W Sunnyview Ave
- 4446 W Delaware Ave
- 6625 W Vine Ct
