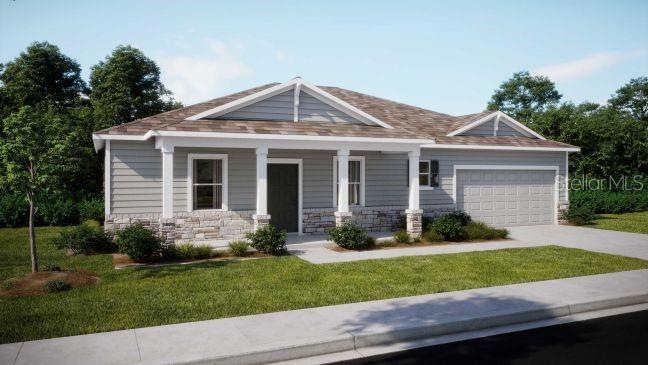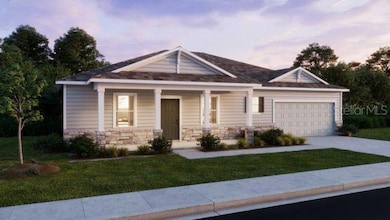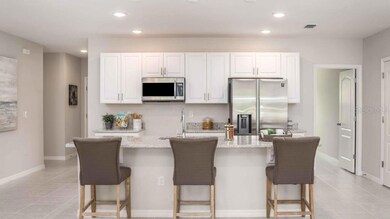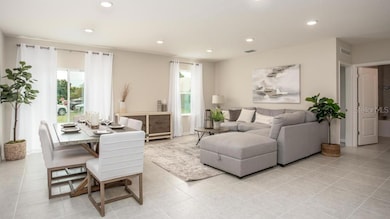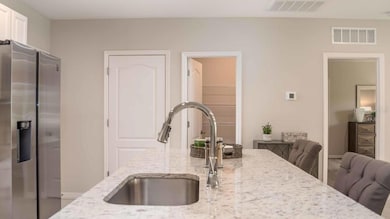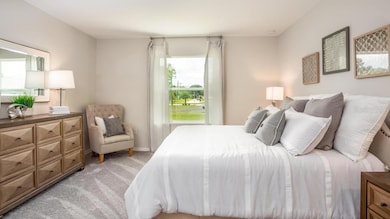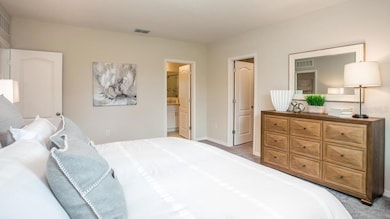
56406 Creekside Way Callahan, FL 32011
Callahan NeighborhoodEstimated payment $2,559/month
Highlights
- New Construction
- Open Floorplan
- Great Room
- Callahan Intermediate School Rated 9+
- Ranch Style House
- Granite Countertops
About This Home
Under contract-accepting backup offers. Situated on over an acre lot in Creekside Landing, The Willow offers a perfect balance of elegance and comfort, thoughtfully designed with high-end touches throughout. This practical and beautifully designed home is one of our top-selling floor plans.
The exterior features a charming covered front porch with stone accents, enhancing the home’s curb appeal. The landscaping is meticulously designed, with an irrigation system to keep your yard looking pristine year-round. Upon entering through the 6'8" front door with a full lite glass insert, you’ll find a den with French doors adjacent to the foyer, offering versatility for your needs. The Willow features three secondary bedrooms, each providing private space for family, guests, or specialized use rooms.
At the heart of the home, the chef’s kitchen boasts granite countertops, a large island with bar-top seating, and seamless flow into the great room, making it ideal for entertaining or everyday living.
The master suite, tucked away for privacy, is a true owner’s retreat. It includes a large walk-in closet and a luxurious master bath with an oversized walk-in shower with stunning tile work, offering the perfect spot to unwind.
Additional features include 9'4" ceilings, architectural shingles, and a well-designed layout that blends style and functionality.
This home also includes smart home features, including a Ring Video Doorbell, Smart Thermostat, Keyless Entry Smart Door Lock, and DEAKO switches for added convenience and security.
Creekside Landing offers a peaceful, nature-rich environment with scenic views and a friendly community atmosphere. Enjoy the benefits of larger, private lots, nearby parks, and recreational activities in a serene setting.
This home also comes with a full builder warranty for added peace of mind.
Schedule your appointment to tour The Willow today!
Listing Agent
NEW HOME STAR FLORIDA LLC Brokerage Phone: 407-803-4083 License #3519646
Home Details
Home Type
- Single Family
Est. Annual Taxes
- $1,094
Year Built
- Built in 2024 | New Construction
Lot Details
- 1.48 Acre Lot
- East Facing Home
- Landscaped
- Oversized Lot
- Irrigation
- Property is zoned RES-OR
HOA Fees
- $96 Monthly HOA Fees
Parking
- 2 Car Attached Garage
- Garage Door Opener
- Driveway
Home Design
- Ranch Style House
- Florida Architecture
- Block Foundation
- Frame Construction
- Shingle Roof
- HardiePlank Type
Interior Spaces
- 2,052 Sq Ft Home
- Open Floorplan
- ENERGY STAR Qualified Windows
- Blinds
- Great Room
- Family Room Off Kitchen
- Den
- Inside Utility
- Fire and Smoke Detector
Kitchen
- Eat-In Kitchen
- Breakfast Bar
- Walk-In Pantry
- Range
- Microwave
- Dishwasher
- Granite Countertops
- Disposal
Flooring
- Carpet
- Luxury Vinyl Tile
Bedrooms and Bathrooms
- 4 Bedrooms
- Split Bedroom Floorplan
- Closet Cabinetry
- Walk-In Closet
- 2 Full Bathrooms
Laundry
- Laundry Room
- Dryer
- Washer
Utilities
- Central Heating and Cooling System
- Thermostat
- Well
- Septic Tank
- Cable TV Available
Community Details
- C/O Maronda Homes Association, Phone Number (904) 785-8630
- Built by Maronda Homes
- Crkside Ldg2623/1248 Subdivision, Willow F Floorplan
Listing and Financial Details
- Visit Down Payment Resource Website
- Legal Lot and Block 12 / 1
- Assessor Parcel Number 07-2N-26-0910-0012-0000
Map
Home Values in the Area
Average Home Value in this Area
Tax History
| Year | Tax Paid | Tax Assessment Tax Assessment Total Assessment is a certain percentage of the fair market value that is determined by local assessors to be the total taxable value of land and additions on the property. | Land | Improvement |
|---|---|---|---|---|
| 2024 | -- | $70,000 | $70,000 | -- |
| 2023 | -- | $70,000 | $70,000 | -- |
Property History
| Date | Event | Price | Change | Sq Ft Price |
|---|---|---|---|---|
| 04/15/2025 04/15/25 | Pending | -- | -- | -- |
| 03/19/2025 03/19/25 | For Sale | $424,900 | -- | $207 / Sq Ft |
Deed History
| Date | Type | Sale Price | Title Company |
|---|---|---|---|
| Special Warranty Deed | $82,990 | Steel City Title |
Similar Homes in Callahan, FL
Source: Stellar MLS
MLS Number: O6291678
APN: 07-2N-26-0910-0012-0000
- 56406 Creekside Way
- 56443 Creekside Way
- 56350 Creekside Way
- 56326 Creekside Way
- 56161 Nassau Oaks Dr
- 66272 Rocking Horse Ln
- 66254 Rocking Horse Ln
- 65094 Logan Rd
- 56057 Griffin Rd
- 75642 Pondside Ln
- 56041 Griffin Rd
- 75586 Pondside Ln
- 75044 Pondside Ln
- 75578 Pondside Ln
- 75599 Pondside Ln
- 75599 Pondside Ln
- 75212 Weathersford Place
- 75521 Driftwood Ct
- 75513 Driftwood Ct
- 75489 Driftwood Ct
