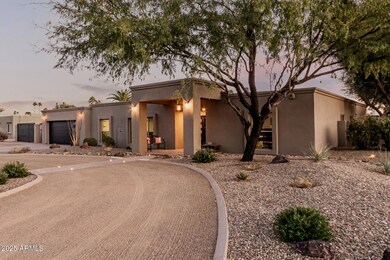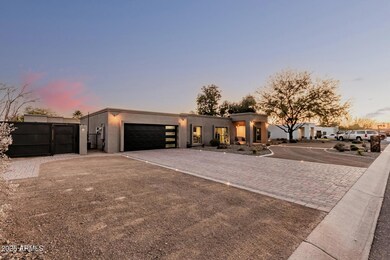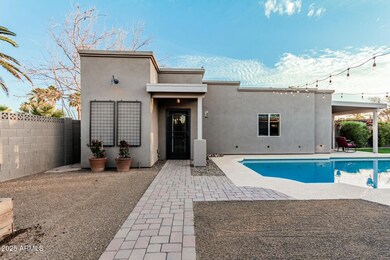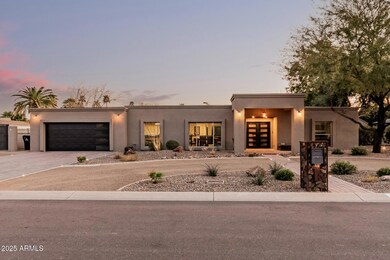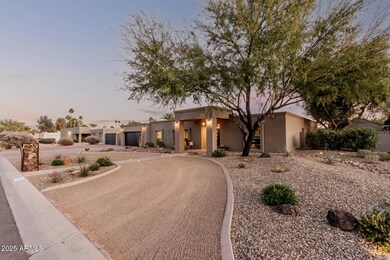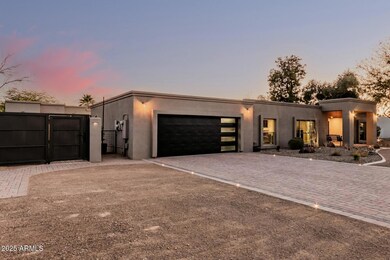
5641 E Aster Dr Scottsdale, AZ 85254
Paradise Valley NeighborhoodHighlights
- Guest House
- Private Pool
- Solar Power System
- Desert Shadows Elementary School Rated A
- RV Hookup
- RV Parking in Community
About This Home
As of March 2025Remodeled Scottsdale Gem w/GUEST HOME and so much charm in the MAGIC zip code of 85254! Ideal for multigenerational living or savvy investors, this home offers a unique array of separate spaces perfect for family, friends, or even rental potential. The main house features 4 bedrooms & 2.75 baths spread across 2503 sq ft & features a stunning kitchen with an oversized island offering ample storage & touches of elegance. The stained floors throughout give a vibe of charm meets contemporary. Plus, you'll find a functional 1bed/ 1bath, 497 sq ft GUEST HOME with a living area, kitchenette & washer/dryer.
Short walk to park & schools. Located in the heart of the Magic 85254 Zip Code - Scottsdale mailing address, Phoenix taxes/utilities & esteemed Paradise Valley Schools. NO HOA. RV PARKING Centrally located close to freeways and vibrant shopping and dining experiences at Kierland, Scottsdale Quarter, Topgolf, and Spring Training venues.
Things to note....Spacious family room with fireplace. Large master suite w/walk-in closet and separate exit to backyard. Expansive bathroom with dual sinks, walk-in shower and an oversized jetted soaking tub.
Extended, covered patio, Organic garden box, nice grassy area and diving pool with a Baja step for lounging. (Pebbletec was recently installed.)
This home has been newly and thoughtfully remodeled with all the bells a whistles....high end appliances, newer AC units, newly coated roof, new hot water heater, new interior and exterior paint, gutters and rain capture system, outdoor misting fans under the extended covered patio, bistro lights, RV hook up, wired for electric car charging in garage, oversized outdoor storage shed, custom iron gates, custom front door, custom garage door and ton's of smart home features for tv's, surround sounds, exterior and interior lights, plus many more.
Solar gives you an average bill of $95.02 per month for electricity! WOWZA!
Gem's like this don't come around often! Don't miss this one!
Home Details
Home Type
- Single Family
Est. Annual Taxes
- $3,675
Year Built
- Built in 1977
Lot Details
- 0.33 Acre Lot
- Desert faces the front of the property
- Wrought Iron Fence
- Block Wall Fence
- Misting System
- Front and Back Yard Sprinklers
- Sprinklers on Timer
- Private Yard
- Grass Covered Lot
Parking
- 3 Open Parking Spaces
- 2 Car Garage
- Electric Vehicle Home Charger
- RV Hookup
Home Design
- Roof Updated in 2024
- Built-Up Roof
- Block Exterior
- Stucco
Interior Spaces
- 3,000 Sq Ft Home
- 1-Story Property
- Skylights
- Double Pane Windows
- Family Room with Fireplace
- Smart Home
Kitchen
- Eat-In Kitchen
- Built-In Microwave
- Kitchen Island
- Granite Countertops
Flooring
- Carpet
- Concrete
Bedrooms and Bathrooms
- 5 Bedrooms
- Remodeled Bathroom
- Primary Bathroom is a Full Bathroom
- 4 Bathrooms
- Dual Vanity Sinks in Primary Bathroom
- Hydromassage or Jetted Bathtub
- Bathtub With Separate Shower Stall
Accessible Home Design
- Remote Devices
- No Interior Steps
- Multiple Entries or Exits
- Hard or Low Nap Flooring
Outdoor Features
- Private Pool
- Outdoor Storage
Schools
- Desert Shadows Elementary School
- Desert Shadows Middle School
- Horizon High School
Utilities
- Cooling Available
- Heating unit installed on the ceiling
- High Speed Internet
- Cable TV Available
Additional Features
- Solar Power System
- Guest House
Listing and Financial Details
- Tax Lot 42
- Assessor Parcel Number 167-07-215
Community Details
Overview
- No Home Owners Association
- Association fees include no fees
- Built by Custom
- Century North Subdivision
- RV Parking in Community
Recreation
- Community Playground
Map
Home Values in the Area
Average Home Value in this Area
Property History
| Date | Event | Price | Change | Sq Ft Price |
|---|---|---|---|---|
| 03/28/2025 03/28/25 | Sold | $1,545,000 | 0.0% | $515 / Sq Ft |
| 02/20/2025 02/20/25 | For Sale | $1,545,000 | -- | $515 / Sq Ft |
Tax History
| Year | Tax Paid | Tax Assessment Tax Assessment Total Assessment is a certain percentage of the fair market value that is determined by local assessors to be the total taxable value of land and additions on the property. | Land | Improvement |
|---|---|---|---|---|
| 2025 | $3,675 | $42,952 | -- | -- |
| 2024 | $3,586 | $40,907 | -- | -- |
| 2023 | $3,586 | $71,630 | $14,320 | $57,310 |
| 2022 | $3,544 | $51,720 | $10,340 | $41,380 |
| 2021 | $3,566 | $46,670 | $9,330 | $37,340 |
| 2020 | $3,444 | $43,050 | $8,610 | $34,440 |
| 2019 | $3,459 | $40,180 | $8,030 | $32,150 |
| 2018 | $3,334 | $36,080 | $7,210 | $28,870 |
| 2017 | $3,184 | $35,220 | $7,040 | $28,180 |
| 2016 | $3,133 | $34,570 | $6,910 | $27,660 |
| 2015 | $2,907 | $33,530 | $6,700 | $26,830 |
Mortgage History
| Date | Status | Loan Amount | Loan Type |
|---|---|---|---|
| Open | $525,000 | New Conventional | |
| Previous Owner | $200,000 | Credit Line Revolving | |
| Previous Owner | $150,000 | Credit Line Revolving | |
| Previous Owner | $485,700 | New Conventional | |
| Previous Owner | $45,000 | Credit Line Revolving | |
| Previous Owner | $450,000 | New Conventional | |
| Previous Owner | $376,000 | New Conventional | |
| Previous Owner | $110,000 | Credit Line Revolving | |
| Previous Owner | $376,000 | Purchase Money Mortgage | |
| Previous Owner | $376,000 | Purchase Money Mortgage | |
| Previous Owner | $308,000 | New Conventional | |
| Previous Owner | $203,500 | Purchase Money Mortgage | |
| Previous Owner | $202,800 | New Conventional | |
| Previous Owner | $135,700 | New Conventional |
Deed History
| Date | Type | Sale Price | Title Company |
|---|---|---|---|
| Warranty Deed | $1,545,000 | Premier Title Agency | |
| Interfamily Deed Transfer | -- | Chicago Title Agency | |
| Interfamily Deed Transfer | -- | Transnation Title Ins Co | |
| Warranty Deed | $470,000 | Transnation Title Ins Co | |
| Warranty Deed | $385,000 | First American Title Ins Co | |
| Interfamily Deed Transfer | -- | Land Title Agency Of Az Inc | |
| Interfamily Deed Transfer | -- | Land Title Agency Of Az Inc | |
| Interfamily Deed Transfer | -- | Arizona Title Agency Inc | |
| Warranty Deed | $253,500 | Arizona Title Agency Inc | |
| Interfamily Deed Transfer | -- | Capital Title Agency | |
| Warranty Deed | $210,000 | Capital Title Agency | |
| Warranty Deed | $169,628 | First American Title |
Similar Homes in Scottsdale, AZ
Source: Arizona Regional Multiple Listing Service (ARMLS)
MLS Number: 6818525
APN: 167-07-215
- 12411 N 57th St
- 5701 E Charter Oak Rd
- 5439 E Bloomfield Rd
- 5401 E Corrine Dr
- 5650 E Presidio Rd
- 5837 E Presidio Rd
- 12236 N 59th St
- 5509 E Desert Hills Dr
- 6037 E Charter Oak Rd
- 5629 E Thunderbird Rd
- 12202 N 60th St
- 6026 E Pershing Ave
- 13801 N 57th St
- 6128 E Sweetwater Ave Unit 163
- 6128 E Sweetwater Ave
- 13017 N 61st Place
- 12435 N 61st Place
- 5751 E Ludlow Dr
- 12034 N 61st St
- 5202 E Emile Zola Ave

