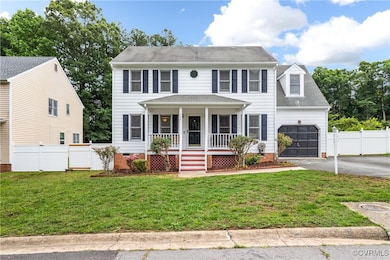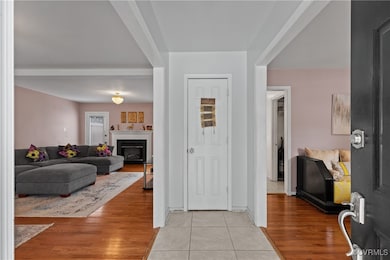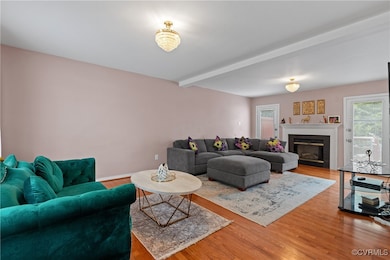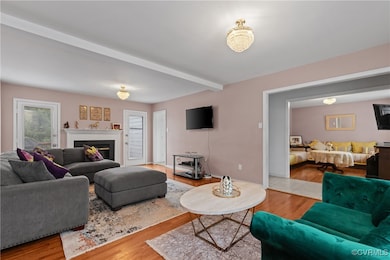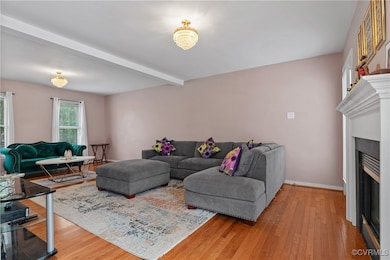
5641 Knockadoon Ct Henrico, VA 23228
Laurel NeighborhoodEstimated payment $2,559/month
Highlights
- Colonial Architecture
- Cathedral Ceiling
- Skylights
- Deck
- Wood Flooring
- 1 Car Attached Garage
About This Home
This spacious four-bedroom, two and a half-bath home offers comfort, abundant natural light, and inviting charm inside and out. With over 2,000 square feet, the layout is designed with both daily living and entertaining in mind. The eat-in kitchen includes a skylight that brightens the space naturally while helping reduce energy use. Situated on a large corner lot in a quiet, established neighborhood, the home features a freshly stained front porch and back deck for enjoying morning coffee or relaxing in the evening breeze. Generous windows throughout the home make each room feel light and open. The fenced backyard includes a mini-orchard with apple, pear, peach, fig, and plum trees offering fresh, seasonal fruit just steps from your door. Inside, the home includes a spacious primary suite and three additional bedrooms that can serve as guest rooms, family spaces, or home offices. Two full bathrooms and a convenient half bath provide plenty of space and privacy for everyone. Conveniently located just minutes from Hermitage High School, grocery stores, and public transit options like bus and train stations, the home offers a peaceful setting with easy access to daily necessities. Crump Park is also nearby, perfect for weekend outings and outdoor fun. Schedule your showing today.
Listing Agent
A Plus Realty and Associates Inc Brokerage Email: nassef@richmondbestagent.com License #0225257226 Listed on: 05/24/2025
Home Details
Home Type
- Single Family
Est. Annual Taxes
- $2,944
Year Built
- Built in 1995
Lot Details
- 8,407 Sq Ft Lot
- Property is Fully Fenced
- Vinyl Fence
- Zoning described as R5AC
Parking
- 1 Car Attached Garage
- Driveway
Home Design
- Colonial Architecture
- Frame Construction
- Composition Roof
- Hardboard
Interior Spaces
- 2,024 Sq Ft Home
- 2-Story Property
- Cathedral Ceiling
- Ceiling Fan
- Skylights
- Gas Fireplace
- Crawl Space
- Washer and Dryer Hookup
Kitchen
- Eat-In Kitchen
- Kitchen Island
Flooring
- Wood
- Partially Carpeted
- Ceramic Tile
Bedrooms and Bathrooms
- 4 Bedrooms
- Walk-In Closet
- Double Vanity
Outdoor Features
- Deck
Schools
- Dumbarton Elementary School
- Brookland Middle School
- Hermitage High School
Utilities
- Forced Air Zoned Heating and Cooling System
- Water Heater
- Cable TV Available
Community Details
- Aspen Woods Shnn Gr Subdivision
Listing and Financial Details
- Tax Lot 13
- Assessor Parcel Number 765-757-3246
Map
Home Values in the Area
Average Home Value in this Area
Tax History
| Year | Tax Paid | Tax Assessment Tax Assessment Total Assessment is a certain percentage of the fair market value that is determined by local assessors to be the total taxable value of land and additions on the property. | Land | Improvement |
|---|---|---|---|---|
| 2025 | $3,145 | $346,400 | $75,000 | $271,400 |
| 2024 | $3,145 | $338,600 | $75,000 | $263,600 |
| 2023 | $2,878 | $338,600 | $75,000 | $263,600 |
| 2022 | $2,725 | $320,600 | $65,000 | $255,600 |
| 2021 | $1,999 | $250,700 | $50,000 | $200,700 |
| 2020 | $2,181 | $250,700 | $50,000 | $200,700 |
| 2019 | $2,065 | $237,400 | $50,000 | $187,400 |
| 2018 | $1,999 | $229,800 | $50,000 | $179,800 |
| 2017 | $1,835 | $210,900 | $50,000 | $160,900 |
| 2016 | $1,752 | $201,400 | $50,000 | $151,400 |
| 2015 | $1,658 | $201,400 | $50,000 | $151,400 |
| 2014 | $1,658 | $190,600 | $50,000 | $140,600 |
Property History
| Date | Event | Price | Change | Sq Ft Price |
|---|---|---|---|---|
| 06/24/2025 06/24/25 | Price Changed | $419,000 | -5.8% | $207 / Sq Ft |
| 05/30/2025 05/30/25 | For Sale | $444,900 | -- | $220 / Sq Ft |
Purchase History
| Date | Type | Sale Price | Title Company |
|---|---|---|---|
| Warranty Deed | $155,000 | -- | |
| Warranty Deed | $149,500 | -- | |
| Joint Tenancy Deed | -- | -- |
Mortgage History
| Date | Status | Loan Amount | Loan Type |
|---|---|---|---|
| Open | $167,000 | Stand Alone Refi Refinance Of Original Loan | |
| Closed | $151,070 | FHA | |
| Closed | $10,000 | Purchase Money Mortgage | |
| Previous Owner | $35,000 | New Conventional |
Similar Homes in Henrico, VA
Source: Central Virginia Regional MLS
MLS Number: 2514643
APN: 765-757-3246
- 7604 Portadown Ct Unit 2712
- 7604 Roscommon Ct Unit 2403
- 7604 Roscommon Ct Unit 2411
- 7701 Okeith Ct Unit 1601
- 8741 Springwater Dr
- 8750 Springwater Dr
- 7707 Odonnell Ct Unit 2103
- 8404 Muldoon Ct Unit 4
- 8406 Shannon Green Ct
- 4914 Donegal Trace Ct
- 4902 Lurgan Place
- 7816 Camolin Ct
- 4901 Green Run Dr
- 9529 Hungary Woods Dr
- 4810 Breeching Dee Ln
- 4882 Wild Horse Ln
- 4816 Breeching Dee Ln
- 8106 Side Spring Terrace
- 8706 Greycliff Rd
- 9733 Candace Terrace
- 7604 Roscommon Ct
- 5541 Olde Ct W
- 5618 Eunice Dr
- 9318 Tarheel Terrace
- 9600 Laurel Ridge Ct
- 5624 Maple Run Ln
- 5601 Goldthread Ln
- 4844 Wild Horse Ln
- 10217 Wolfe Manor Ct Unit 401
- 2576 Three Willows Ct
- 3311 Lanceor Dr
- 4724 Cardinal Rd
- 2675 Hungary Spring Rd
- 2201 Hungary Spring Rd
- 9507 Stockbridge Dr
- 9027 Horrigan Ct
- 10142 Purcell Rd
- 4401 Sprenkle Ln
- 3223 Saint Martins Trail
- 2370 Harpoon Ct

