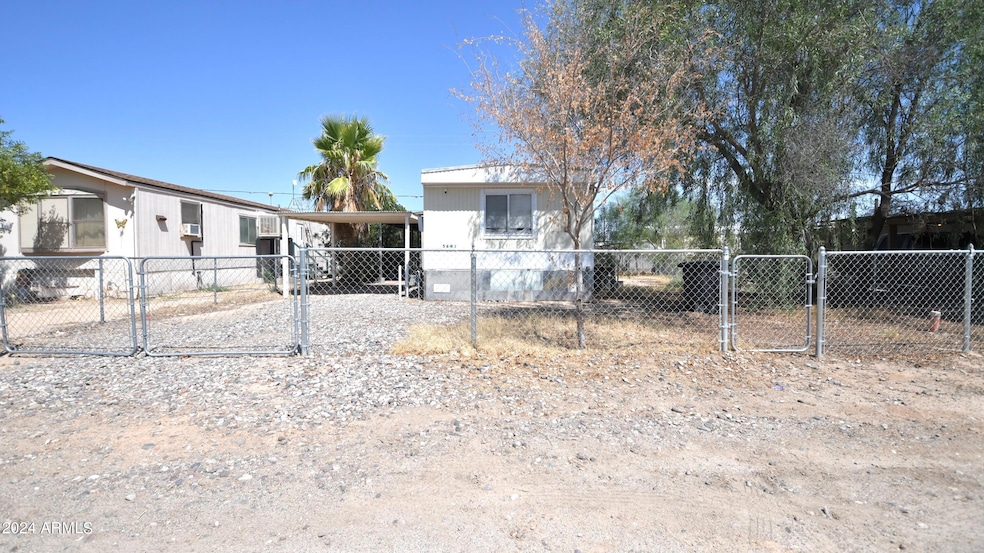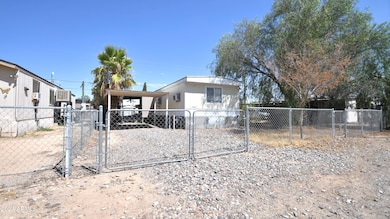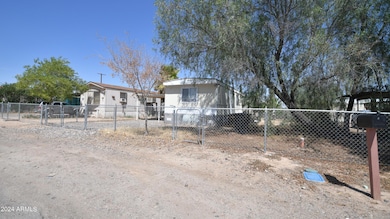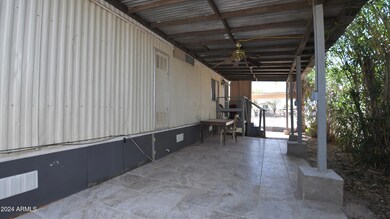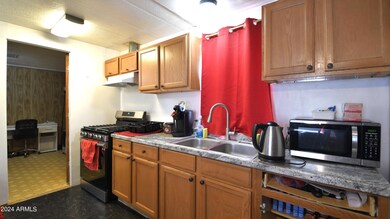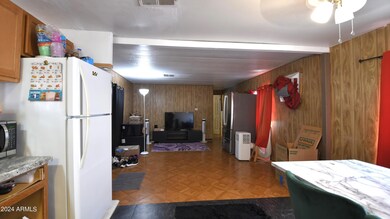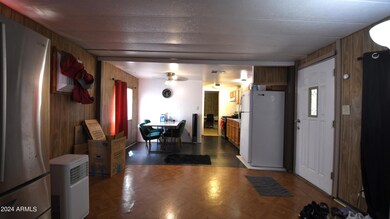
5641 N Begonia St Casa Grande, AZ 85122
Estimated payment $921/month
Highlights
- No HOA
- Carpet
- 1-Story Property
- Eat-In Kitchen
- Heating Available
About This Home
What an opportunity! Charming 2 bedroom 1.5 bath home with new washer, dryer, and gas stove. Split floor plan., storage shed and covered parking. No HOA and conveniently located near restaurants and a grocery store with easy access to I-10.
Listing Agent
Keller Williams Legacy One Brokerage Phone: 520-836-9301 License #SA636581000

Co-Listing Agent
Keller Williams Legacy One Brokerage Phone: 520-836-9301 License #BR043063000
Property Details
Home Type
- Mobile/Manufactured
Year Built
- Built in 1981
Lot Details
- 4,251 Sq Ft Lot
- Chain Link Fence
Parking
- 1 Carport Space
Home Design
- Metal Roof
- Siding
- Metal Construction or Metal Frame
Interior Spaces
- 785 Sq Ft Home
- 1-Story Property
Kitchen
- Eat-In Kitchen
- Gas Cooktop
Flooring
- Carpet
- Laminate
Bedrooms and Bathrooms
- 2 Bedrooms
- Primary Bathroom is a Full Bathroom
- 1.5 Bathrooms
Schools
- Mccartney Ranch Elementary School
- Villago Middle School
- Casa Grande Union High School
Utilities
- Cooling System Mounted To A Wall/Window
- Heating Available
Community Details
- No Home Owners Association
- Association fees include no fees
- Colonia Del Sol Addition No 1 Subdivision
Listing and Financial Details
- Legal Lot and Block 16 / 5
- Assessor Parcel Number 504-04-108-B
Map
Home Values in the Area
Average Home Value in this Area
Property History
| Date | Event | Price | Change | Sq Ft Price |
|---|---|---|---|---|
| 02/17/2025 02/17/25 | For Sale | $139,900 | 0.0% | $178 / Sq Ft |
| 02/16/2025 02/16/25 | Off Market | $139,900 | -- | -- |
| 10/31/2024 10/31/24 | Price Changed | $139,900 | -4.2% | $178 / Sq Ft |
| 08/13/2024 08/13/24 | For Sale | $146,000 | +4.3% | $186 / Sq Ft |
| 11/08/2023 11/08/23 | Sold | $140,000 | 0.0% | $140,000 / Sq Ft |
| 09/21/2023 09/21/23 | Pending | -- | -- | -- |
| 06/18/2023 06/18/23 | Price Changed | $140,000 | +7.7% | $140,000 / Sq Ft |
| 05/09/2023 05/09/23 | For Sale | $130,000 | 0.0% | $130,000 / Sq Ft |
| 05/01/2023 05/01/23 | Pending | -- | -- | -- |
| 11/15/2022 11/15/22 | For Sale | $130,000 | -- | $130,000 / Sq Ft |
Similar Homes in Casa Grande, AZ
Source: Arizona Regional Multiple Listing Service (ARMLS)
MLS Number: 6743321
- 5676 N Fairoak Ln
- 5865 N Dahlia St Unit 6
- 5896 N Tally Ho Ln
- 5907 N Azalia St
- 18540 W Camino Grande Ave
- 18592 W Jacqueline Ave
- 226 W Crimson Sky Ct
- 206 W Crimson Sky Ct Unit 2
- 184 W Auburn Sky Ct
- 171 W Flagstone Place
- 18959 W Palm Ave
- 19030 W Lisa Ave
- 19105 W Susan Ave
- 2449 N Sandstone Trail
- 5600 N Pinal Ave Unit 92,93,94
- 19122 W Susan Ave
- 2857 N Mystic Ct
- 174 E Baja Place
- 2507 N Casa Grande Ave
- 144 W Bahamas Dr
