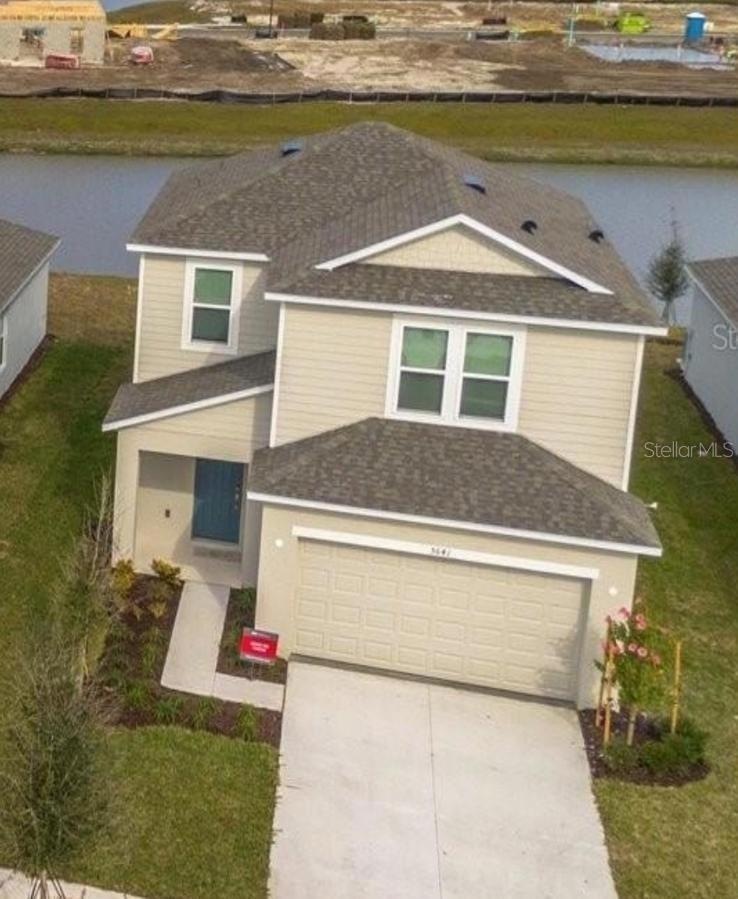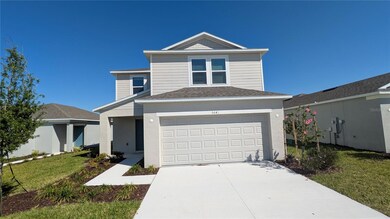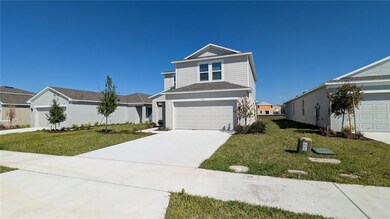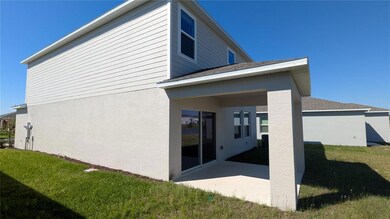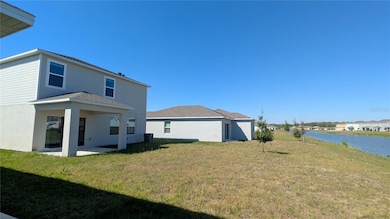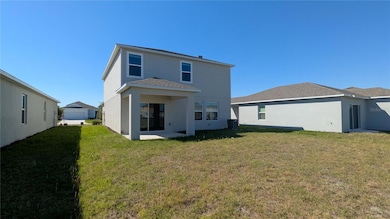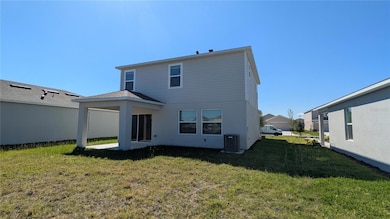5641 Nispero Way Kissimmee, FL 34758
Highlights
- New Construction
- Open Floorplan
- 2 Car Attached Garage
- Pond View
- No HOA
- Closet Cabinetry
About This Home
Experience modern living in this stunning newly built home, located in the vibrant and family-friendly community of Westview. This spacious residence features an inviting open-concept layout, perfect for both relaxation and entertaining. The contemporary kitchen is equipped with sleek stainless steel appliances, elegant quartz countertops, and ample cabinetry for all your storage needs.
The master suite serves as a peaceful retreat, complete with a generous walk-in closet and a luxurious spa-like bathroom. Additional bedrooms with plenty of space, ideal for families or those needing a home office. A private two-car garage provides convenience and security.
Situated near Poinciana Parkway in Kissimmee, FL, this home places you just minutes from Lake Toho, Kissimmee Lakefront Park, Old Town, and the magic of Walt Disney World. Residents also enjoy access to The Hub, a planned amenity center featuring a cutting-edge fitness studio, rock climbing wall, sports courts, pet park, and a resort-style swimming pool.
Enjoy comfort, convenience, and an exceptional lifestyle in this beautiful home—your perfect long-term rental awaits!
Listing Agent
Rafael Mr. Florida Vacation Home
DOUBLE M GROUP COMPANY Brokerage Phone: 407-777-0070 License #3550473
Home Details
Home Type
- Single Family
Year Built
- Built in 2024 | New Construction
Lot Details
- 5,650 Sq Ft Lot
Parking
- 2 Car Attached Garage
Home Design
- Bi-Level Home
Interior Spaces
- 1,853 Sq Ft Home
- Open Floorplan
- Pond Views
Kitchen
- Built-In Oven
- Cooktop
- Microwave
- Dishwasher
Bedrooms and Bathrooms
- 3 Bedrooms
- Closet Cabinetry
Laundry
- Laundry Room
- Dryer
Utilities
- Central Heating and Cooling System
- Cable TV Available
Listing and Financial Details
- Residential Lease
- Security Deposit $2,400
- Property Available on 3/26/25
- 12-Month Minimum Lease Term
- $75 Application Fee
- Assessor Parcel Number 09-27-28-5801-0001-2080
Community Details
Overview
- No Home Owners Association
- Westview Subdivision
Pet Policy
- No Pets Allowed
Map
Source: Stellar MLS
MLS Number: O6293839
APN: 09-27-28-5801-0001-2080
- 5642 Gingham Dr
- 5663 Loggia Ln
- 5678 Gingham Dr
- 5629 Gingham Dr
- 5617 Gingham Dr
- 5605 Gingham Dr
- 4753 Cloister St
- 4747 Cloister St
- 5685 Gingham Dr
- 5686 Portico Place
- 5657 Portico Place
- 5701 Le Marin Way
- 4147 Coral Harbour Rd
- 5646 Ficus Aurea St
- 4711 Coral Harbour Rd
- 4787 Guinep Ln
- 4716 Coral Harbour Rd
- 5736 Le Marin Way
- 3184 Skyline Loop
- 4741 Cloister St
