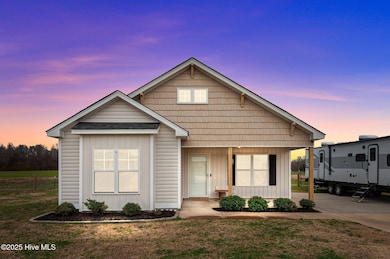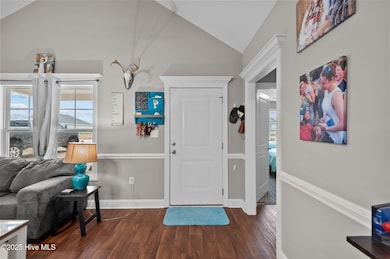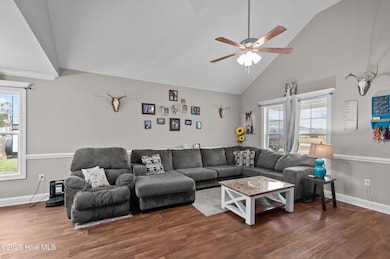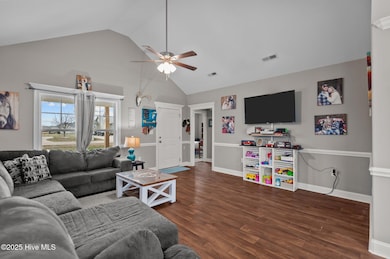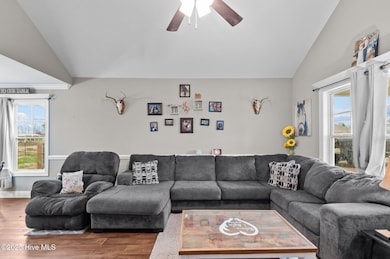
5642 Blanch Fields Ln Lucama, NC 27851
Estimated payment $1,578/month
Highlights
- No HOA
- Fenced Yard
- Patio
- Lucama Elementary School Rated A-
- Porch
- Central Air
About This Home
Welcome to this beautifully maintained 3-bedroom, 2-bathroom home, built in 2019 and located in a desirable neighborhood. With a thoughtfully designed open floor plan, this home offers a bright and airy living space perfect for both relaxation and entertaining. The vaulted ceilings in the living room create an expansive feel, while the trey ceiling in the master suite adds an elegant touch.Step outside to the large, fenced backyard, where you'll find plenty of space for outdoor activities, gardening, or simply enjoying the fresh air. A spacious patio provides the perfect spot for outdoor dining, relaxing, or hosting gatherings with friends and family.Inside, you'll find a well-maintained home that has been meticulously cared for, with modern finishes and attention to detail throughout. The master suite is a true retreat with a spacious layout and a beautifully designed ensuite bathroom.Don't miss the opportunity to make this move-in-ready gem your own. With a perfect blend of style, functionality, and a great location, this home is waiting to welcome its new owners!
Home Details
Home Type
- Single Family
Est. Annual Taxes
- $1,858
Year Built
- Built in 2019
Lot Details
- 0.46 Acre Lot
- Lot Dimensions are 100x200
- Fenced Yard
Home Design
- Slab Foundation
- Wood Frame Construction
- Shingle Roof
- Vinyl Siding
- Stick Built Home
Interior Spaces
- 1,311 Sq Ft Home
- 1-Story Property
- Combination Dining and Living Room
Bedrooms and Bathrooms
- 3 Bedrooms
- 2 Full Bathrooms
Parking
- Driveway
- Paved Parking
Outdoor Features
- Patio
- Porch
Schools
- Lucama Elementary School
- Springfield Middle School
- Hunt High School
Utilities
- Central Air
- Heat Pump System
- On Site Septic
- Septic Tank
Community Details
- No Home Owners Association
- Blanch Fields Subdivision
Listing and Financial Details
- Assessor Parcel Number 2699-76-0528.000
Map
Home Values in the Area
Average Home Value in this Area
Tax History
| Year | Tax Paid | Tax Assessment Tax Assessment Total Assessment is a certain percentage of the fair market value that is determined by local assessors to be the total taxable value of land and additions on the property. | Land | Improvement |
|---|---|---|---|---|
| 2024 | $1,858 | $250,567 | $30,000 | $220,567 |
| 2023 | $1,111 | $123,441 | $17,500 | $105,941 |
| 2022 | $1,111 | $123,441 | $17,500 | $105,941 |
| 2021 | $1,101 | $123,441 | $17,500 | $105,941 |
| 2020 | $1,101 | $123,441 | $17,500 | $105,941 |
| 2019 | $151 | $17,500 | $17,500 | $0 |
| 2018 | $145 | $17,500 | $17,500 | $0 |
| 2017 | $145 | $17,500 | $17,500 | $0 |
| 2016 | $145 | $17,500 | $17,500 | $0 |
| 2014 | $116 | $14,000 | $14,000 | $0 |
Property History
| Date | Event | Price | Change | Sq Ft Price |
|---|---|---|---|---|
| 03/28/2025 03/28/25 | Price Changed | $255,000 | -1.9% | $195 / Sq Ft |
| 03/26/2025 03/26/25 | Price Changed | $259,900 | 0.0% | $198 / Sq Ft |
| 03/07/2025 03/07/25 | For Sale | $260,000 | +73.4% | $198 / Sq Ft |
| 10/29/2019 10/29/19 | Sold | $149,900 | -1.3% | $114 / Sq Ft |
| 10/02/2019 10/02/19 | Pending | -- | -- | -- |
| 03/20/2019 03/20/19 | For Sale | $151,900 | -- | $116 / Sq Ft |
Deed History
| Date | Type | Sale Price | Title Company |
|---|---|---|---|
| Warranty Deed | $150,000 | None Available | |
| Special Warranty Deed | $214,500 | None Available |
Mortgage History
| Date | Status | Loan Amount | Loan Type |
|---|---|---|---|
| Open | $151,400 | New Conventional | |
| Previous Owner | $214,500 | Construction |
Similar Homes in Lucama, NC
Source: Hive MLS
MLS Number: 100493049
APN: 2699-76-0528.000
- 415 Pineview St
- 407 Pineview St
- 5769 Saint Marys Church Rd
- 206 Granite Dr
- 203 S Main St
- 000 Tbd Rd
- 6156 Saint Marys Church Rd
- 6838 Lacey Ln
- 6743 Gabriels Way
- Lot 2 Wiggins Mill Rd
- 0 Wiggins Mill Rd
- 00 Lloyd Rd
- 0 Lloyd Rd
- 5930 A Glory Rd
- 5367 E Blalock Rd
- 4518 Yank Rd
- 5409 Lloyd Rd
- 6520 Willing Worker Rd
- 1005 Sunnybrook Rd S
- 6316 Perry Rd

