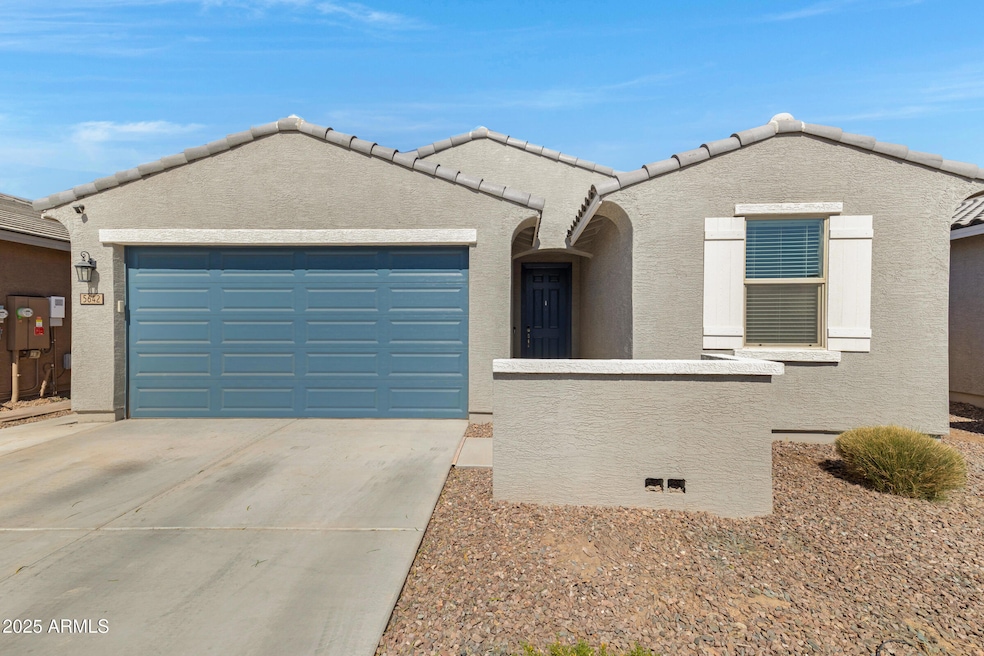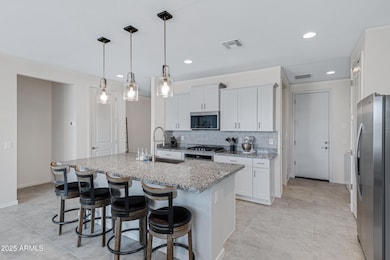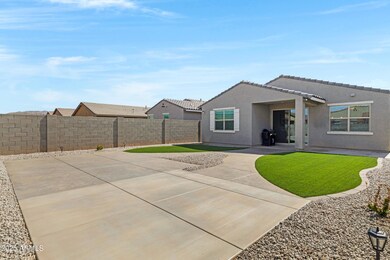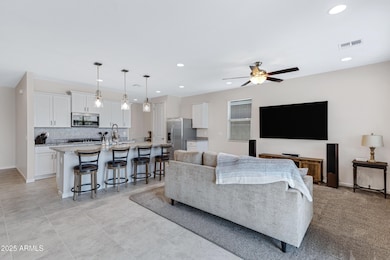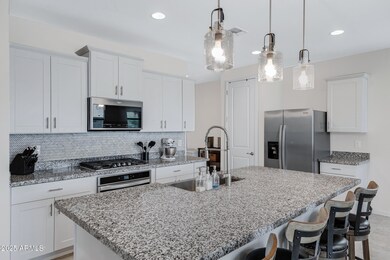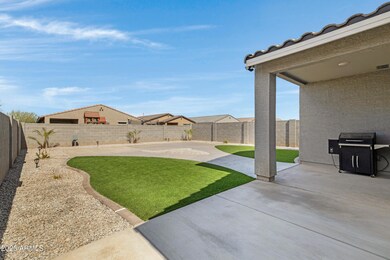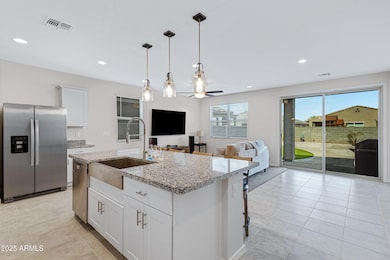
5642 W Rainwater Dr Laveen, AZ 85339
Laveen NeighborhoodEstimated payment $2,785/month
Highlights
- Granite Countertops
- Eat-In Kitchen
- Cooling Available
- Phoenix Coding Academy Rated A
- Dual Vanity Sinks in Primary Bathroom
- Ceiling height of 9 feet or more
About This Home
**Skip the new construction line!** This move-in ready, like-new home, has an abundance of space! Welcome to YOUR DREAM HOME at ELLISON TRAILS a new community in Laveen. This TURN KEY home is a 3 BEDROOMS, 2 BATHS home with lots of spacious room, ''SOLAR INCLUDED'' with home, Large Open Kitchen area with breakfast bar, granite countertops, stainless appliances, gas range, Big Laundry Multipurpose room. Owner owned SOLAR home that is energy efficient, Completed Landscaped both front and back with a Large BACKYARD! installed synthetic grass and concrete. The two car garage has epoxy floors, installed alternate A/C UNIT for cooling the garage also a Owner Owned Soft Water purifier system. New area with freeway access, MUST SEE HOME:)
Open House Schedule
-
Saturday, April 26, 202510:30 am to 4:00 pm4/26/2025 10:30:00 AM +00:004/26/2025 4:00:00 PM +00:00Add to Calendar
Home Details
Home Type
- Single Family
Est. Annual Taxes
- $2,593
Year Built
- Built in 2022
Lot Details
- 5,914 Sq Ft Lot
- Desert faces the front of the property
- Block Wall Fence
- Artificial Turf
- Front and Back Yard Sprinklers
HOA Fees
- $118 Monthly HOA Fees
Parking
- 2 Car Garage
Home Design
- Wood Frame Construction
- Tile Roof
- Stucco
Interior Spaces
- 1,532 Sq Ft Home
- 1-Story Property
- Ceiling height of 9 feet or more
- Ceiling Fan
- Washer and Dryer Hookup
Kitchen
- Eat-In Kitchen
- Built-In Microwave
- Granite Countertops
Bedrooms and Bathrooms
- 3 Bedrooms
- Primary Bathroom is a Full Bathroom
- 2 Bathrooms
- Dual Vanity Sinks in Primary Bathroom
Schools
- Laveen Elementary School
- Betty Fairfax High School
Utilities
- Cooling Available
- Heating System Uses Natural Gas
- Water Softener
- High Speed Internet
- Cable TV Available
Community Details
- Association fees include ground maintenance
- Ellison Trails HOA, Phone Number (600) 295-7919
- Built by Meritage Homes
- Ellison Trails Subdivision
- FHA/VA Approved Complex
Listing and Financial Details
- Tax Lot 132
- Assessor Parcel Number 300-06-870
Map
Home Values in the Area
Average Home Value in this Area
Tax History
| Year | Tax Paid | Tax Assessment Tax Assessment Total Assessment is a certain percentage of the fair market value that is determined by local assessors to be the total taxable value of land and additions on the property. | Land | Improvement |
|---|---|---|---|---|
| 2025 | $2,593 | $18,652 | -- | -- |
| 2024 | $2,544 | $17,763 | -- | -- |
| 2023 | $2,544 | $29,680 | $5,930 | $23,750 |
| 2022 | $206 | $2,175 | $2,175 | $0 |
| 2021 | $206 | $2,025 | $2,025 | $0 |
| 2020 | $226 | $2,172 | $2,172 | $0 |
Property History
| Date | Event | Price | Change | Sq Ft Price |
|---|---|---|---|---|
| 04/17/2025 04/17/25 | Price Changed | $439,000 | -1.3% | $287 / Sq Ft |
| 04/12/2025 04/12/25 | Price Changed | $445,000 | -0.9% | $290 / Sq Ft |
| 04/04/2025 04/04/25 | Price Changed | $449,000 | -1.3% | $293 / Sq Ft |
| 03/28/2025 03/28/25 | Price Changed | $455,000 | -1.1% | $297 / Sq Ft |
| 03/16/2025 03/16/25 | Price Changed | $460,000 | -1.1% | $300 / Sq Ft |
| 03/07/2025 03/07/25 | For Sale | $465,000 | -- | $304 / Sq Ft |
Mortgage History
| Date | Status | Loan Amount | Loan Type |
|---|---|---|---|
| Closed | $34,000 | Credit Line Revolving |
Similar Homes in the area
Source: Arizona Regional Multiple Listing Service (ARMLS)
MLS Number: 6831891
APN: 300-06-870
- 5644 W Jackalope Ln
- 5636 W Jackalope Ln
- 5544 W Hardtack Trail
- 5428 W Jackalope Ln
- 5421 W Jackalope Ln
- 5412 W Jackalope Ln
- 5405 W Jackalope Ln
- 5513 W San Gabriel Ave
- 5210 W Top Hand Trail
- 5120 W Rainwater Dr
- 5112 W Rainwater Dr
- 5214 W Rainwater Dr
- 5338 W Chuck Box Rd
- 5336 W Rainwater Dr
- 5323 W Chuck Box Rd
- 5312 W Hardtack Trail
- 10428 S 54th Ln
- 5818 W Sunrise Dr
- 5826 W Sunrise Dr
- 5236 W Walatowa St
