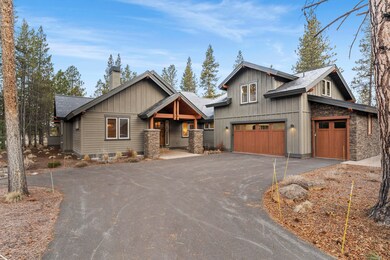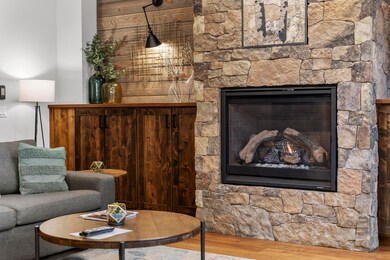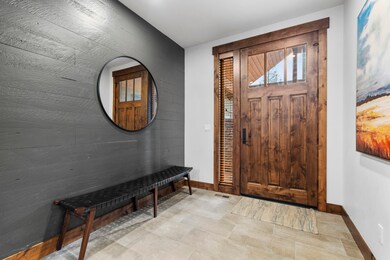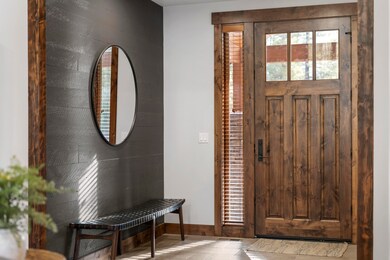
56433 Trailmere Cir Unit Lot 311 Bend, OR 97707
Sunriver NeighborhoodEstimated payment $11,619/month
Highlights
- Marina
- Golf Course Community
- Spa
- Cascade Middle School Rated A-
- Fitness Center
- Resort Property
About This Home
Designed for comfort and flexibility, this mostly main-level retreat features three ensuite bedrooms, a den/office, and an open-concept living area with a chef's kitchen. One of the bedrooms, along with its adjoining patio and kitchenette area, can be locked off to create a private space—ideal for a family member seeking independence or a separate guest suite. Enjoy beautiful forest views from the covered back patio, complete with a hot tub, firepit, and BBQ. A spacious upstairs bonus room offers great separation, perfect for guests or a bunk room. Additional highlights include a lock-off golf cart bay, high-quality construction, and an optional furniture package. Owner carry options are available! Designed to bring family and friends together. Enjoy paddling and fishing the lakes, walking along the trails, or gathering around the fire pit to share stories and memories. Caldera Springs offers all the amenities for your family to relax, rejuvenate and reconnect.
Home Details
Home Type
- Single Family
Est. Annual Taxes
- $14,827
Year Built
- Built in 2022
Lot Details
- 0.35 Acre Lot
- Level Lot
- Front and Back Yard Sprinklers
- Sprinklers on Timer
- Property is zoned DR,F2,AS,LM,WA, DR,F2,AS,LM,WA
HOA Fees
- $365 Monthly HOA Fees
Parking
- 2.5 Car Attached Garage
- Garage Door Opener
Property Views
- Forest
- Park or Greenbelt
Home Design
- Northwest Architecture
- Stem Wall Foundation
- Frame Construction
- Composition Roof
Interior Spaces
- 3,033 Sq Ft Home
- 2-Story Property
- Built-In Features
- Vaulted Ceiling
- Gas Fireplace
- Double Pane Windows
- Vinyl Clad Windows
- Living Room with Fireplace
- Home Office
- Bonus Room
Kitchen
- Eat-In Kitchen
- Oven
- Cooktop with Range Hood
- Microwave
- Dishwasher
- Kitchen Island
- Granite Countertops
- Disposal
Flooring
- Wood
- Carpet
- Tile
Bedrooms and Bathrooms
- 4 Bedrooms
- Primary Bedroom on Main
- Double Master Bedroom
- Linen Closet
- Walk-In Closet
- In-Law or Guest Suite
- 5 Full Bathrooms
- Double Vanity
- Soaking Tub
- Bathtub with Shower
- Bathtub Includes Tile Surround
Laundry
- Laundry Room
- Dryer
- Washer
Home Security
- Carbon Monoxide Detectors
- Fire and Smoke Detector
Outdoor Features
- Spa
- Patio
Schools
- Three Rivers Elementary School
- Three Rivers Middle School
Utilities
- Ductless Heating Or Cooling System
- Cooling System Mounted To A Wall/Window
- Forced Air Zoned Heating and Cooling System
- Heating System Uses Natural Gas
- Natural Gas Connected
- Hot Water Circulator
- Water Heater
- Fiber Optics Available
- Phone Available
- Cable TV Available
Listing and Financial Details
- Exclusions: Furnishings are available for purchase outside of escrow on separate bill of sale.
- Tax Lot 02300
- Assessor Parcel Number 253502
Community Details
Overview
- Resort Property
- Built by Nordstrum Construction
- Caldera Springs Subdivision
- On-Site Maintenance
- Maintained Community
- The community has rules related to covenants, conditions, and restrictions, covenants
Amenities
- Restaurant
- Clubhouse
Recreation
- Marina
- Golf Course Community
- Tennis Courts
- Pickleball Courts
- Sport Court
- Community Playground
- Fitness Center
- Community Pool
- Park
- Trails
- Snow Removal
Security
- Security Service
- Gated Community
- Building Fire-Resistance Rating
Map
Home Values in the Area
Average Home Value in this Area
Tax History
| Year | Tax Paid | Tax Assessment Tax Assessment Total Assessment is a certain percentage of the fair market value that is determined by local assessors to be the total taxable value of land and additions on the property. | Land | Improvement |
|---|---|---|---|---|
| 2024 | $14,827 | $925,050 | -- | -- |
| 2023 | $14,185 | $898,110 | $0 | $0 |
| 2022 | $5,638 | $169,950 | $0 | $0 |
| 2021 | $2,134 | $165,000 | $0 | $0 |
| 2020 | $1,929 | $165,000 | $0 | $0 |
| 2019 | $1,919 | $164,000 | $0 | $0 |
| 2018 | $1,911 | $162,740 | $0 | $0 |
| 2017 | $1,831 | $155,900 | $0 | $0 |
| 2016 | $1,727 | $150,700 | $0 | $0 |
| 2015 | $1,818 | $158,000 | $0 | $0 |
| 2014 | -- | $133,030 | $0 | $0 |
Property History
| Date | Event | Price | Change | Sq Ft Price |
|---|---|---|---|---|
| 03/13/2025 03/13/25 | For Sale | $1,795,000 | -- | $592 / Sq Ft |
Deed History
| Date | Type | Sale Price | Title Company |
|---|---|---|---|
| Warranty Deed | $626,000 | First American Title | |
| Warranty Deed | $190,000 | First American | |
| Warranty Deed | $155,000 | Amerititle |
Mortgage History
| Date | Status | Loan Amount | Loan Type |
|---|---|---|---|
| Previous Owner | $469,500 | New Conventional |
Similar Homes in Bend, OR
Source: Southern Oregon MLS
MLS Number: 220197220
APN: 253502
- 56431 Fireglass Loop Unit 191
- 17717 Caldera Springs Dr Unit 27
- 56504 Caldera Springs Ct
- 17719 Caldera Springs Dr
- 17719 Caldera Springs Dr Unit 28
- 56372 Trailmere Cir
- 56634 Sunstone Loop Unit 146
- 56628 Sunstone Loop
- 56629 Sunstone Loop Unit Lot 133
- 56604 Sunstone Loop
- 56229 Trailmere Cir
- 56599 Sunstone Loop Unit 128
- 56290 Sable Rock Loop Unit 257
- 56380 Twin Rivers Dr
- 56386 Elk Run Dr Unit 418
- 17763 Cottontail Loop Unit 468
- 56340 Twin Rivers Dr
- 56545 Sunstone Loop Unit 121
- 18105 Forestbrook Loop Unit 16
- 56318 Elk Run Dr Unit 409






