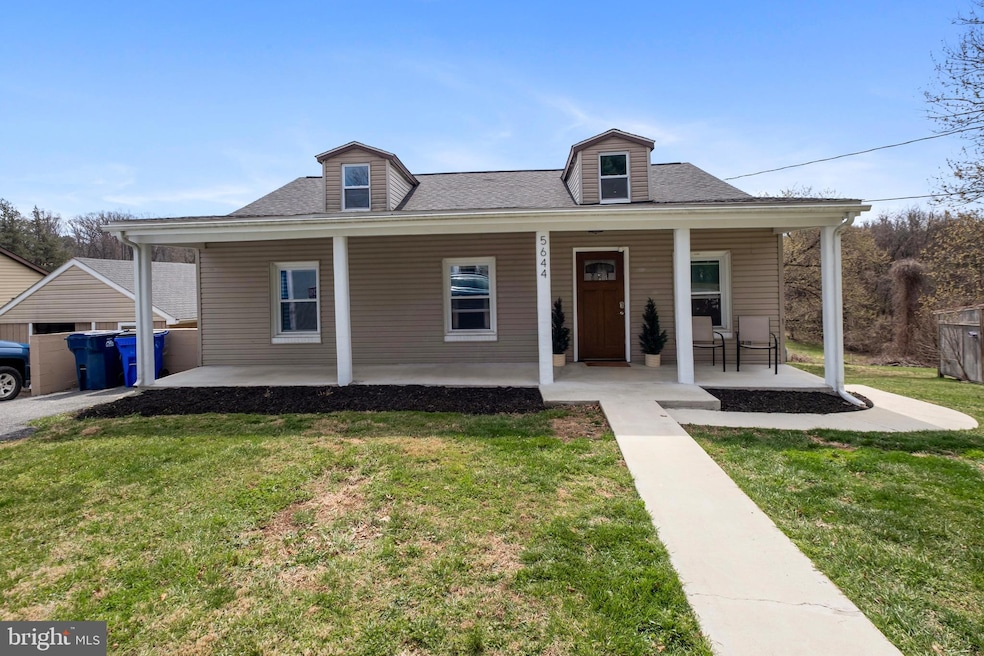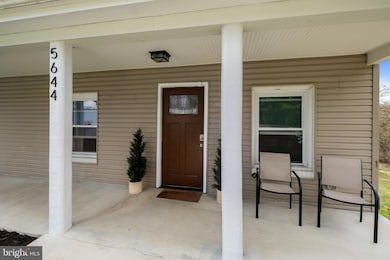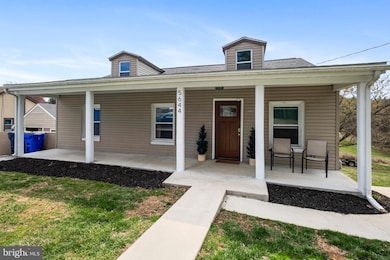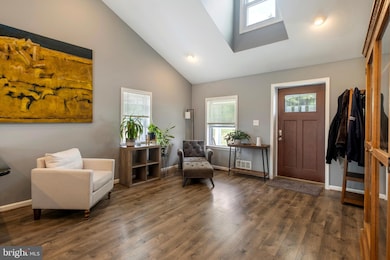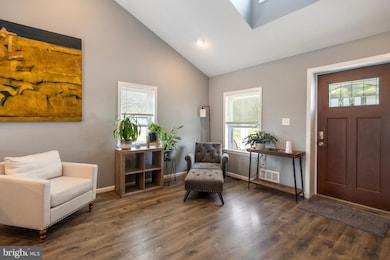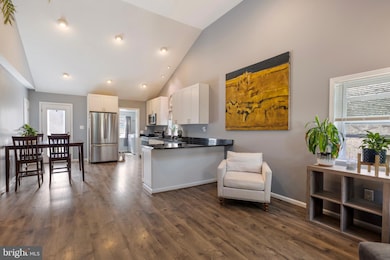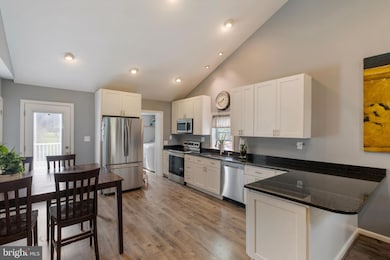
5644 Bartonsville Rd Frederick, MD 21704
Bartonsville NeighborhoodEstimated payment $3,162/month
Highlights
- Very Popular Property
- 0.61 Acre Lot
- No HOA
- Oakdale Elementary School Rated A-
- Raised Ranch Architecture
- Stainless Steel Appliances
About This Home
Welcome to your dream home! Nestled in a scenic and tranquil setting. This beautifully maintained property boasts 3 bedrooms and 3 full bathrooms, making it ideal for families of all sizes. As you step inside, you'll be greeted by an inviting open floor plan, featuring an abundance of natural light and stylish finishes. Featuring vaulted ceilings and a stunning kitchen with granite countertops. Step outside to enjoy the exquisite outdoor space, complete with a spacious deck and a beautifully landscaped yard - perfect for summer barbecues or peaceful evenings under the stars. The property is situated on .61 of unrestricted land, providing plenty of room for outdoor activities and gardening. Located in the desirable Frederick area, you'll find yourself just minutes away from shopping, dining, and recreational activities, with easy access to major commuter routes. This home combines the best of both worlds: a serene retreat with convenient access to all that Frederick has to offer. Don't miss out on the opportunity to make this lovely property your own! Schedule a showing today and experience the perfect balance of comfort and style.
Home Details
Home Type
- Single Family
Est. Annual Taxes
- $4,518
Year Built
- Built in 1945
Lot Details
- 0.61 Acre Lot
- Property is zoned R3
Parking
- Off-Street Parking
Home Design
- Raised Ranch Architecture
- Block Foundation
- Asphalt Roof
- Vinyl Siding
Interior Spaces
- Property has 2 Levels
- Combination Kitchen and Dining Room
- Finished Basement
- Rear Basement Entry
- Stainless Steel Appliances
Bedrooms and Bathrooms
- 3 Main Level Bedrooms
Outdoor Features
- Shed
Schools
- Oakdale Elementary And Middle School
Utilities
- Forced Air Heating and Cooling System
- Well
- Electric Water Heater
- Septic Tank
Community Details
- No Home Owners Association
Listing and Financial Details
- Assessor Parcel Number 1109223878
Map
Home Values in the Area
Average Home Value in this Area
Tax History
| Year | Tax Paid | Tax Assessment Tax Assessment Total Assessment is a certain percentage of the fair market value that is determined by local assessors to be the total taxable value of land and additions on the property. | Land | Improvement |
|---|---|---|---|---|
| 2024 | $3,144 | $369,700 | $132,100 | $237,600 |
| 2023 | $2,897 | $340,033 | $0 | $0 |
| 2022 | $2,729 | $310,367 | $0 | $0 |
| 2021 | $2,465 | $280,700 | $94,400 | $186,300 |
| 2020 | $2,465 | $246,900 | $0 | $0 |
| 2019 | $2,344 | $213,100 | $0 | $0 |
| 2018 | $2,249 | $179,300 | $94,400 | $84,900 |
| 2017 | $2,168 | $179,300 | $0 | $0 |
| 2016 | $2,302 | $168,500 | $0 | $0 |
| 2015 | $2,302 | $163,100 | $0 | $0 |
| 2014 | $2,302 | $163,100 | $0 | $0 |
Property History
| Date | Event | Price | Change | Sq Ft Price |
|---|---|---|---|---|
| 03/30/2025 03/30/25 | For Sale | $499,999 | +66.7% | $238 / Sq Ft |
| 02/28/2017 02/28/17 | Sold | $299,900 | 0.0% | $260 / Sq Ft |
| 01/12/2017 01/12/17 | Pending | -- | -- | -- |
| 01/03/2017 01/03/17 | Price Changed | $299,900 | -7.7% | $260 / Sq Ft |
| 12/02/2016 12/02/16 | For Sale | $324,900 | -- | $282 / Sq Ft |
Deed History
| Date | Type | Sale Price | Title Company |
|---|---|---|---|
| Deed | $299,900 | Excalibur Title & Escrow Llc | |
| Special Warranty Deed | $96,000 | Boston National Title | |
| Trustee Deed | $94,600 | Attorney | |
| Deed | $182,500 | -- | |
| Deed | $182,500 | -- |
Mortgage History
| Date | Status | Loan Amount | Loan Type |
|---|---|---|---|
| Open | $279,000 | New Conventional | |
| Closed | $294,467 | FHA | |
| Previous Owner | $182,000 | Balloon | |
| Previous Owner | $293,335 | FHA | |
| Previous Owner | $213,000 | Stand Alone Refi Refinance Of Original Loan | |
| Previous Owner | $146,000 | Purchase Money Mortgage | |
| Previous Owner | $146,000 | Purchase Money Mortgage |
Similar Homes in Frederick, MD
Source: Bright MLS
MLS Number: MDFR2061668
APN: 09-223878
- 5609 Zoe Ln
- 5738 Guilford Garden Terrace
- 5740 Stone School Ln
- 5803 Barts Way
- 5785 Barts Way
- 5781 Barts Way
- 5824 Shepherd Dr
- 5954 Bartonsville Rd
- 6093 Baldridge Ct
- 6069 Flagstone Ct
- 5431 Hines Rd
- 6341 Springwater Terrace Unit 9301
- 6272 Newport Ct
- 6110 Cool Spring Terrace S
- 6121 Cornwall Terrace
- 6108 Fieldcrest Dr
- 6132 Cornwall Terrace
- 5921 Jug Bridge Hill Rd
- 6220 Glen Valley Terrace Unit F
- 8788 Walnut Bottom Ln
