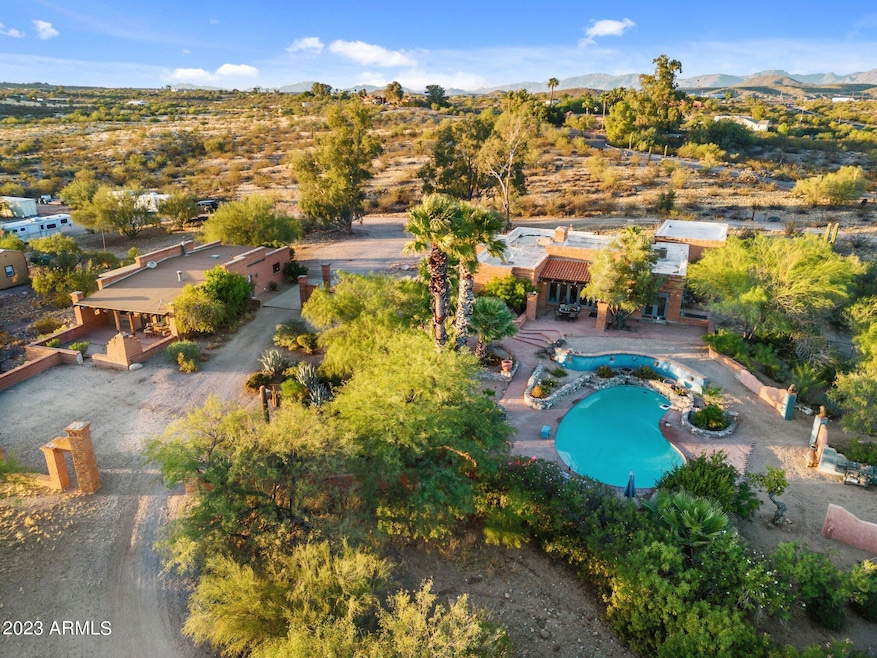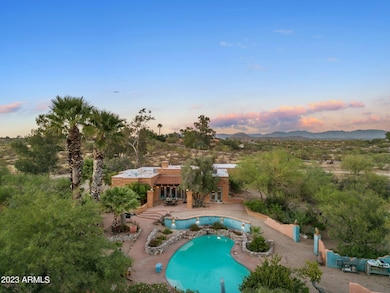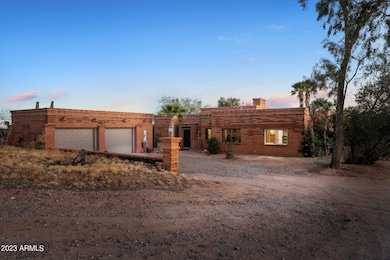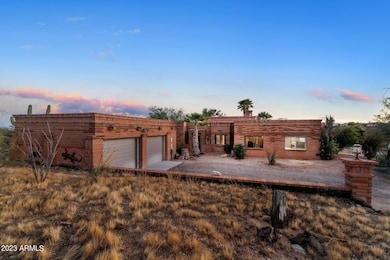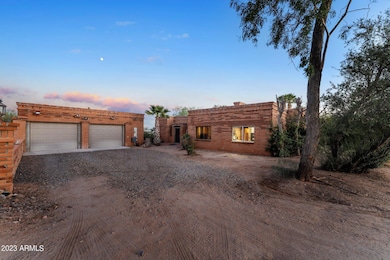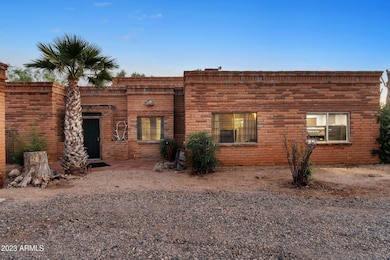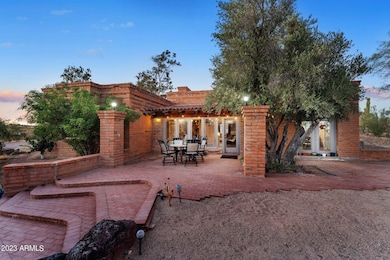
56444 N Vulture Mine Rd Wickenburg, AZ 85390
Estimated payment $9,281/month
Highlights
- Guest House
- Arena
- RV Hookup
- Barn
- Private Pool
- 12.43 Acre Lot
About This Home
Income property in Wickenburg, spanning across 12.432 acres with an additional 5 acres available, is a remarkable real estate opportunity that offers a range of features and amenities, main house 2493 sq ft w/3 bd -2 bath, walk in pantry equipped with freezer, new washer & dryer, 2 fireplaces creating a cozy environment, new flooring in master with 2 lg closets, impressive upgraded 1800 sq ft guest house 2bd/2 bath with ample space through out, stackable washer & dryer included, outdoor fireplace, salt water pool with new system, circular driveway offers easy access to both houses & horse set up, Arena 170 x 200, hay shed & tackroom 20 x 80 with full electric & outlets, 6 horse pens with covers, 20 x 24 square pen for training, private well, 3 septics, 3 Rv hook-ups, this is a must see
Home Details
Home Type
- Single Family
Est. Annual Taxes
- $2,731
Year Built
- Built in 1981
Lot Details
- 12.43 Acre Lot
- Desert faces the front and back of the property
- Wrought Iron Fence
- Partially Fenced Property
- Block Wall Fence
- Wire Fence
- Front and Back Yard Sprinklers
- Sprinklers on Timer
Parking
- 2 Car Detached Garage
- RV Hookup
Home Design
- Spanish Architecture
- Tile Roof
- Foam Roof
- Stone Exterior Construction
- Adobe
Interior Spaces
- 2,493 Sq Ft Home
- 1-Story Property
- Vaulted Ceiling
- Ceiling Fan
- Double Pane Windows
- Living Room with Fireplace
- 3 Fireplaces
- Mountain Views
Kitchen
- Kitchen Updated in 2023
- Eat-In Kitchen
- Breakfast Bar
- Built-In Microwave
- Granite Countertops
Flooring
- Floors Updated in 2023
- Tile Flooring
Bedrooms and Bathrooms
- 3 Bedrooms
- Bathroom Updated in 2023
- 2 Bathrooms
Pool
- Pool Updated in 2023
- Private Pool
- Diving Board
Outdoor Features
- Outdoor Fireplace
- Outdoor Storage
Schools
- Hassayampa Elementary School
- Vulture Peak Middle School
- Wickenburg High School
Horse Facilities and Amenities
- Horses Allowed On Property
- Horse Stalls
- Corral
- Tack Room
- Arena
Utilities
- Cooling Available
- Heating unit installed on the ceiling
- Mini Split Heat Pump
- Septic Tank
Additional Features
- Guest House
- Barn
Community Details
- No Home Owners Association
- Association fees include no fees
- 12.4 Acres Subdivision
Listing and Financial Details
- Assessor Parcel Number 505-04-179
Map
Home Values in the Area
Average Home Value in this Area
Property History
| Date | Event | Price | Change | Sq Ft Price |
|---|---|---|---|---|
| 11/05/2024 11/05/24 | Price Changed | $1,625,000 | 0.0% | $652 / Sq Ft |
| 10/16/2024 10/16/24 | For Rent | $4,000 | 0.0% | -- |
| 09/16/2024 09/16/24 | For Sale | $1,699,000 | +35.9% | $682 / Sq Ft |
| 05/31/2022 05/31/22 | Sold | $1,250,000 | -3.8% | $501 / Sq Ft |
| 04/07/2022 04/07/22 | Pending | -- | -- | -- |
| 01/15/2022 01/15/22 | For Sale | $1,299,000 | +319.0% | $521 / Sq Ft |
| 08/20/2012 08/20/12 | Sold | $310,000 | +8.8% | -- |
| 07/23/2012 07/23/12 | Pending | -- | -- | -- |
| 07/11/2012 07/11/12 | For Sale | $284,900 | 0.0% | -- |
| 07/06/2012 07/06/12 | Price Changed | $284,900 | 0.0% | -- |
| 07/02/2012 07/02/12 | Price Changed | $284,900 | 0.0% | -- |
| 06/18/2012 06/18/12 | Price Changed | $284,900 | 0.0% | -- |
| 04/18/2012 04/18/12 | Pending | -- | -- | -- |
| 03/14/2012 03/14/12 | For Sale | $284,900 | -- | -- |
Similar Homes in Wickenburg, AZ
Source: Arizona Regional Multiple Listing Service (ARMLS)
MLS Number: 6757823
- 56202 N Vulture Mine Rd Unit 3
- 2190 N Vulture Mine Rd
- 765 N Don Frank Ln
- 766 N Don Frank Ln
- 775 N Don Frank Ln
- 785 N Don Frank Ln
- 776 N Don Frank Ln
- 745 N Don Frank Ln
- 746 N Don Frank Ln
- 755 N Don Frank Ln
- 725 N Don Frank Ln
- 726 N Don Frank Ln
- 735 N Don Frank Ln
- 756 N Don Frank Ln
- 736 N Don Frank Ln
- 55823 N 329th Dr
- LOT 5*** 337th Avenue Lot 5 --
- 0000 337th Ave E 3 Parcel --
- 000 337th Ave D 2 Parcel --
- 37955 S Camino Blanco Rd
