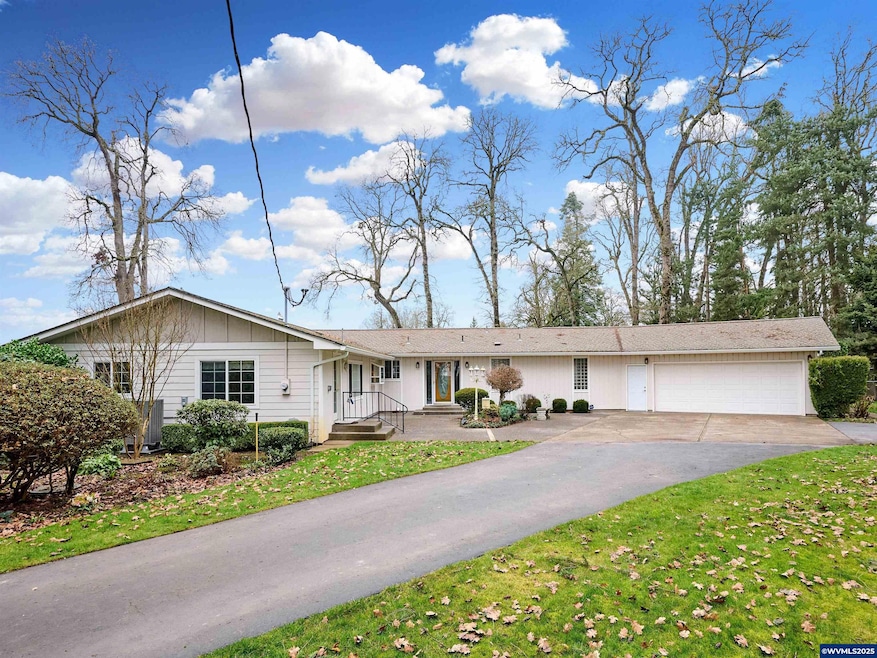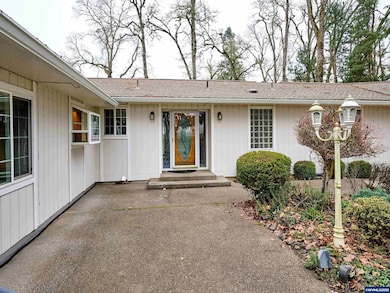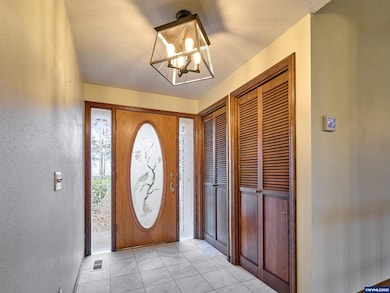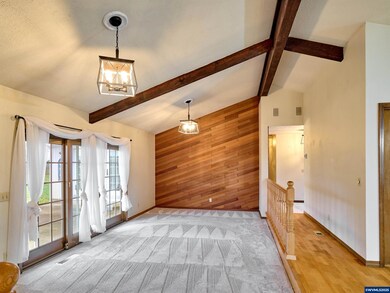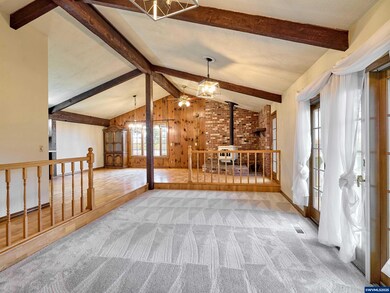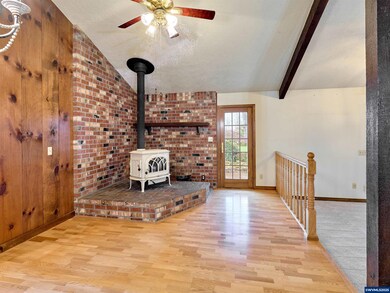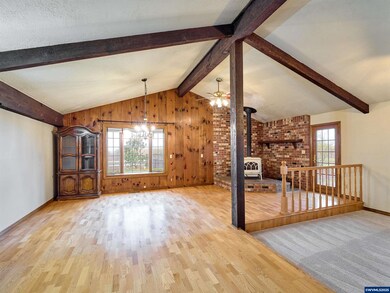
$825,000
- 5 Beds
- 2 Baths
- 2,568 Sq Ft
- 988 E Cleveland St
- Woodburn, OR
Charming 1920 Craftsman home showcasing original period details, including elegant moldings, pocket French doors, and built-ins. This character-filled residence sits on a newly adjusted 1-acre lot, offering incredible potential for development (3-4 additional lots possible—buyer to verify) or a unique live/work opportunity. A massive 2,160 SF shop opens doors to endless possibilities. A newly
Crystal Qian Hu EXP REALTY, LLC
