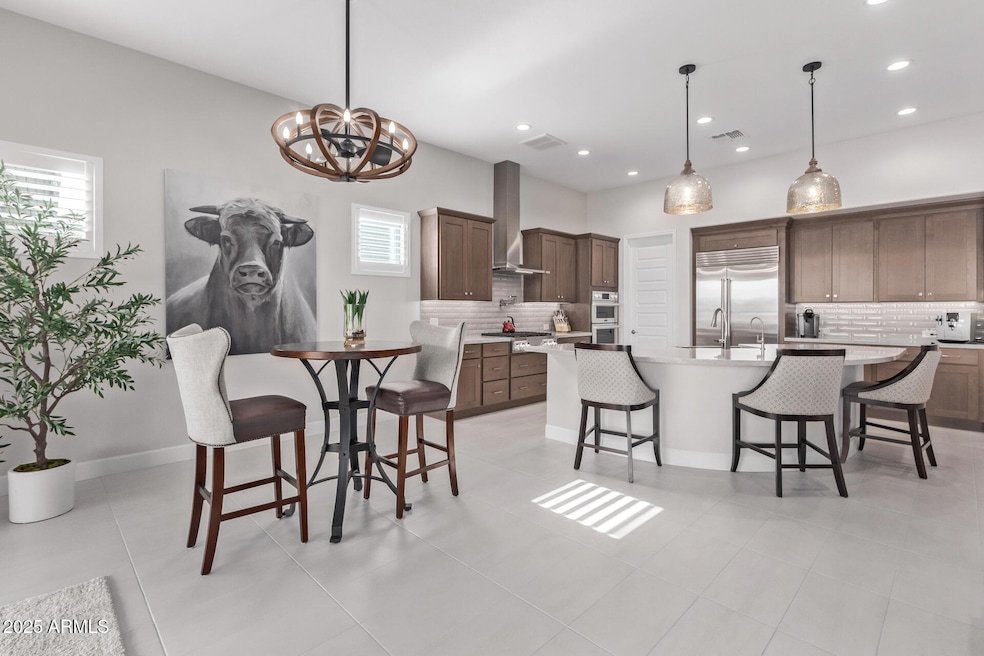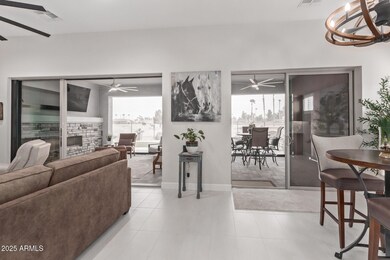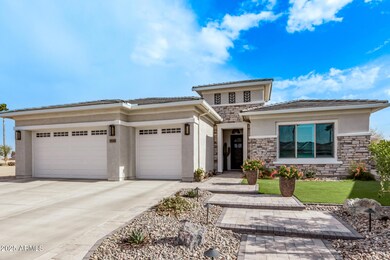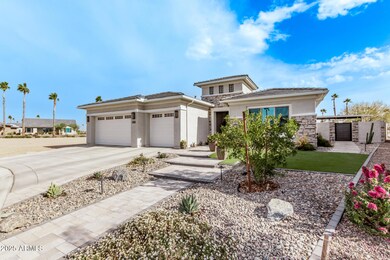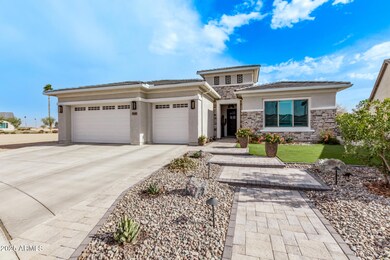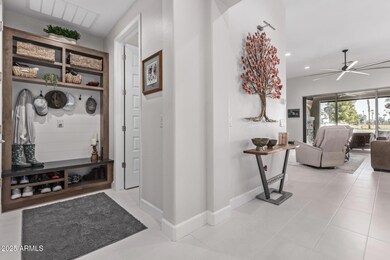
Estimated payment $5,352/month
Highlights
- On Golf Course
- Gated with Attendant
- RV Parking in Community
- Fitness Center
- Heated Spa
- Mountain View
About This Home
Sellers have invested over $1.2 million in upgrades and customizations!
Luxurious Golf Course Estate, A Modern Masterpiece. Discover your dream home in this stunning contemporary residence nestled on a prime golf course lot. Meticulously crafted 2023 Vienta model this home offers unparalleled luxury and sophistication. Outdoor Oasis: Enjoy breathtaking views from your private backyard, complete with gas fireplace, Bullfrog spa, professionally designed outdoor kitchen with granite countertops, built-in bar stools, and a 41'' griddle. Relax under the shaded patio with pergola, with travertine tile and motorized sunshades. Gourmet Kitchen: This exquisite kitchen, boasting 41'' Shaker cabinets, a Sub-Zero refrigerator, quartz countertops, Signature Series gas range, wall oven / microwave backsplash. Spacious and Functional: Insulated air-conditioned 3-car garage features a 4' extension with service door, epoxy-coated floors, sink and Titan cabinets. The rear of the ho me includes a 2'extension on primary bedroom, closet and outdoor space. Premium Details: The finest craftsmanship throughout the home with features such as an iron entry door, 36"x8' tall, 12x24" tile flooring, 6" baseboards, 8 ft doors, plantation shutters, UV-blocking windows, tankless water heater, multi-zone HVAC system, California closet system, media ready in every room & custom built-ins throughout. also, kitchen with slide-out drawers, Additional notes & highlights: The front and backyards, including left and right sides of home have synthetic grass featured. The home has 3 thermostats with 3-zones areas for heating & cooling, & mini-split in the heated & cooled garage (insulated). The landscaping has lighting with 2 separate timers and windows upgraded to the 340 glass. Additional Highlights: Sellers have invested over $1.2 million in upgrades and customizations. Don't miss this opportunity to own a truly exceptional home!
Home Details
Home Type
- Single Family
Est. Annual Taxes
- $607
Year Built
- Built in 2023
Lot Details
- 0.25 Acre Lot
- On Golf Course
- Desert faces the front and back of the property
- Wrought Iron Fence
- Block Wall Fence
- Artificial Turf
- Sprinklers on Timer
HOA Fees
- $278 Monthly HOA Fees
Parking
- 3 Car Direct Access Garage
- 4 Open Parking Spaces
- Heated Garage
- Garage Door Opener
Home Design
- Wood Frame Construction
- Tile Roof
- Stone Exterior Construction
- Stucco
Interior Spaces
- 2,413 Sq Ft Home
- 1-Story Property
- Wet Bar
- Ceiling height of 9 feet or more
- Ceiling Fan
- Fireplace
- Double Pane Windows
- Low Emissivity Windows
- Vinyl Clad Windows
- Tinted Windows
- Mechanical Sun Shade
- Mountain Views
Kitchen
- Eat-In Kitchen
- Breakfast Bar
- Gas Cooktop
- Built-In Microwave
Flooring
- Carpet
- Tile
Bedrooms and Bathrooms
- 2 Bedrooms
- Primary Bathroom is a Full Bathroom
- 2.5 Bathrooms
- Dual Vanity Sinks in Primary Bathroom
Accessible Home Design
- Doors are 32 inches wide or more
- No Interior Steps
- Raised Toilet
Pool
- Heated Spa
- Above Ground Spa
Outdoor Features
- Covered patio or porch
- Outdoor Fireplace
- Built-In Barbecue
Schools
- Adult Elementary And Middle School
- Adult High School
Utilities
- Refrigerated Cooling System
- Zoned Heating
- Heating System Uses Natural Gas
- Water Filtration System
- High Speed Internet
- Cable TV Available
Listing and Financial Details
- Tax Lot 18
- Assessor Parcel Number 402-32-205
Community Details
Overview
- Association fees include ground maintenance, street maintenance
- Robson Ranch Cg HOA, Phone Number (520) 426-3355
- Built by Robson
- Robson Ranch Subdivision, Vienta On Golf Lot Floorplan
- RV Parking in Community
Amenities
- Clubhouse
- Theater or Screening Room
- Recreation Room
Recreation
- Golf Course Community
- Tennis Courts
- Pickleball Courts
- Fitness Center
- Heated Community Pool
- Community Spa
- Bike Trail
Security
- Gated with Attendant
Map
Home Values in the Area
Average Home Value in this Area
Tax History
| Year | Tax Paid | Tax Assessment Tax Assessment Total Assessment is a certain percentage of the fair market value that is determined by local assessors to be the total taxable value of land and additions on the property. | Land | Improvement |
|---|---|---|---|---|
| 2025 | $607 | $60,121 | -- | -- |
| 2024 | $612 | -- | -- | -- |
| 2023 | $612 | $11,552 | $11,552 | $0 |
Property History
| Date | Event | Price | Change | Sq Ft Price |
|---|---|---|---|---|
| 03/06/2025 03/06/25 | Pending | -- | -- | -- |
| 02/26/2025 02/26/25 | Price Changed | $899,900 | -2.7% | $373 / Sq Ft |
| 01/09/2025 01/09/25 | For Sale | $925,000 | -- | $383 / Sq Ft |
Deed History
| Date | Type | Sale Price | Title Company |
|---|---|---|---|
| Warranty Deed | -- | None Listed On Document | |
| Special Warranty Deed | $891,989 | Old Republic Title |
Mortgage History
| Date | Status | Loan Amount | Loan Type |
|---|---|---|---|
| Open | $300,000 | New Conventional |
About the Listing Agent

My Name is Sue Wells, and with 40 years experience in Real estate in Mn/Wi, I am now in Arizona for my next 40 :)
Love listings and buyers both and will work diligently to find you the right home or sell your current home. Give me a call, text or email and I will get back to you! Over 40 years selling real estate in Wi, Mn and Az.
Sue Wells 520 442 5958 email suesellsarizona@gmail.com
Susan's Other Listings
Source: Arizona Regional Multiple Listing Service (ARMLS)
MLS Number: 6802135
APN: 402-32-205
- 3240 N Luna Dr Unit 39
- 3120 N Luna Dr Unit 46
- 3410 N Luna Dr Unit 32
- 5632 Bullhead Rd
- 5457 W Corral Dr
- 5440 W Snowbird Dr
- 5500 N Globe Dr
- 5550 N Luna Dr
- 5450 N Globe Dr Unit 7
- 5252 W Posse Dr
- 5251 W Posse Dr
- 0 S Overfield Rd Unit D 6799168
- 5196 W Tortoise Dr Unit 6
- 5219 W Buckskin Dr
- 4975 W Gulch Dr
- 0 W Jimmie Kerr Blvd Unit 6837460
- 4962 W Posse Dr
- 4962 W Gulch Dr
- 5184 W Buckskin Dr
- 5352 N Gila Trail Dr
