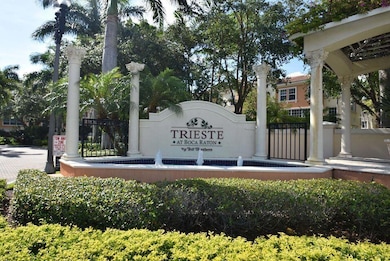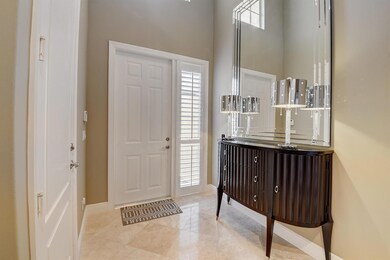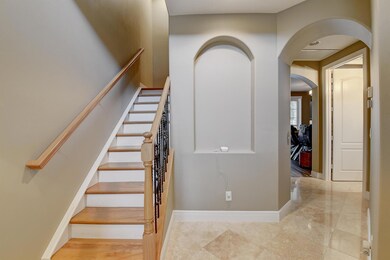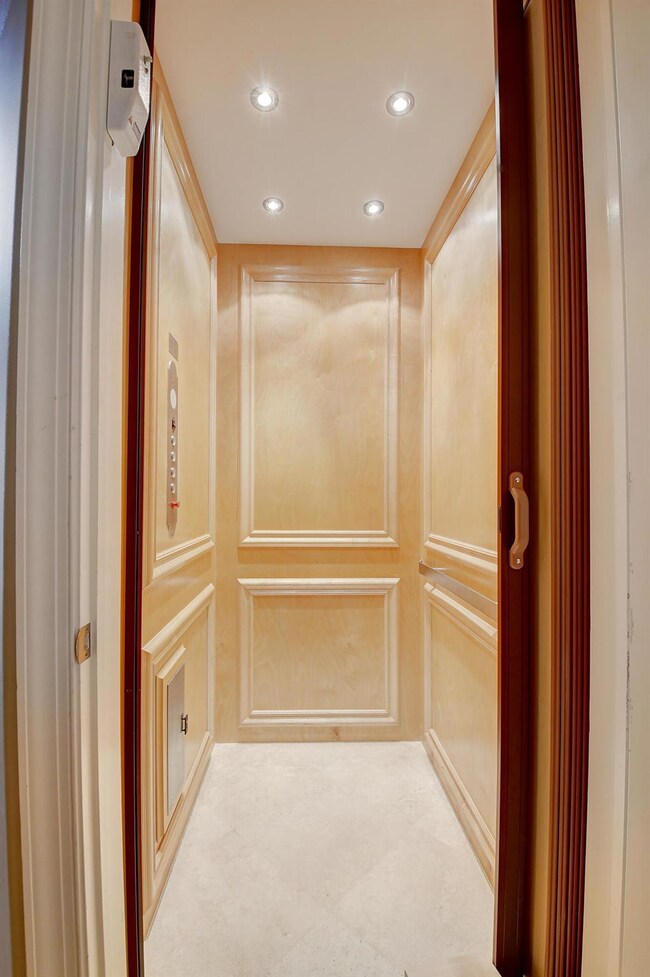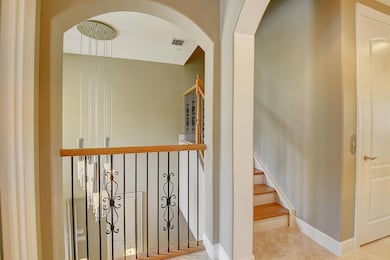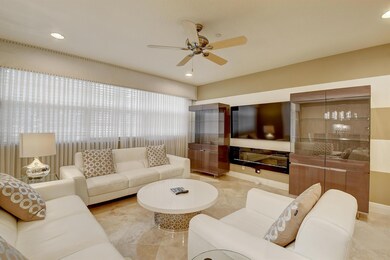
5645 NE Trieste Way Boca Raton, FL 33487
Delray Manors NeighborhoodEstimated payment $7,989/month
Highlights
- Gated with Attendant
- Roman Tub
- Garden View
- Boca Raton Community Middle School Rated A-
- Marble Flooring
- Community Pool
About This Home
Welcome to Trieste, the pinnacle of luxury living in East Boca Raton! This Casa Luna Model townhome, located in a prestigious 12-acre gated community built by Toll Brothers, offers elegance, comfort, and sophistication at every turn.Property Features:3 Bedrooms / 3.5 Bathrooms with an open, bright floor planStunning marble floors with custom mirror inlaysDedicated private office ideal for work or relaxationHurricane impact windows for safety and peace of mindElegant bullnose corners and granite countertops in the chef's kitchenTankless hot water heater for energy efficiencyTwo expansive decks to enjoy the Florida sunshinePrivate elevator and spacious 2-car garage with extra storageTwo-zone heating & cooling (Seer 17) for year-round comfort
Townhouse Details
Home Type
- Townhome
Est. Annual Taxes
- $12,972
Year Built
- Built in 2006
Lot Details
- Fenced
- Sprinkler System
HOA Fees
- $768 Monthly HOA Fees
Parking
- 2 Car Attached Garage
- Garage Door Opener
Interior Spaces
- 3,134 Sq Ft Home
- 3-Story Property
- Elevator
- Custom Mirrors
- Furnished or left unfurnished upon request
- Awning
- Plantation Shutters
- Blinds
- Sliding Windows
- French Doors
- Combination Dining and Living Room
- Den
- Garden Views
Kitchen
- Breakfast Area or Nook
- Eat-In Kitchen
- Built-In Oven
- Gas Range
- Microwave
- Ice Maker
- Dishwasher
- Disposal
Flooring
- Wood
- Carpet
- Marble
- Ceramic Tile
Bedrooms and Bathrooms
- 3 Bedrooms
- Split Bedroom Floorplan
- Walk-In Closet
- Dual Sinks
- Roman Tub
- Jettted Tub and Separate Shower in Primary Bathroom
Laundry
- Laundry Room
- Washer and Dryer
Home Security
- Home Security System
- Intercom
Outdoor Features
- Patio
- Outdoor Grill
Schools
- J. C. Mitchell Elementary School
- Boca Raton Community Middle School
- Boca Raton Community High School
Utilities
- Zoned Heating and Cooling
- Cable TV Available
Listing and Financial Details
- Assessor Parcel Number 06434705400001060
- Seller Considering Concessions
Community Details
Overview
- Association fees include common areas, cable TV, ground maintenance, pool(s), roof, security, trash
- 109 Units
- Built by Toll Brothers
- Trieste At Boca Subdivision
Recreation
- Community Pool
- Community Spa
- Trails
Pet Policy
- Pets Allowed
Security
- Gated with Attendant
- Impact Glass
Map
Home Values in the Area
Average Home Value in this Area
Tax History
| Year | Tax Paid | Tax Assessment Tax Assessment Total Assessment is a certain percentage of the fair market value that is determined by local assessors to be the total taxable value of land and additions on the property. | Land | Improvement |
|---|---|---|---|---|
| 2024 | $12,545 | $722,000 | -- | -- |
| 2023 | $12,973 | $689,040 | $0 | $0 |
| 2022 | $11,255 | $626,400 | $0 | $0 |
| 2021 | $7,563 | $445,948 | $0 | $0 |
| 2020 | $7,454 | $439,791 | $0 | $0 |
| 2019 | $7,482 | $429,903 | $0 | $0 |
| 2018 | $7,000 | $421,887 | $0 | $0 |
| 2017 | $6,947 | $413,210 | $0 | $0 |
| 2016 | $6,949 | $404,711 | $0 | $0 |
| 2015 | $7,121 | $401,898 | $0 | $0 |
| 2014 | $7,147 | $398,708 | $0 | $0 |
Property History
| Date | Event | Price | Change | Sq Ft Price |
|---|---|---|---|---|
| 03/14/2025 03/14/25 | Price Changed | $1,100,000 | -6.8% | $351 / Sq Ft |
| 12/17/2024 12/17/24 | For Sale | $1,180,000 | +64.1% | $377 / Sq Ft |
| 02/26/2021 02/26/21 | Sold | $719,000 | 0.0% | $229 / Sq Ft |
| 01/27/2021 01/27/21 | Pending | -- | -- | -- |
| 09/30/2020 09/30/20 | For Sale | $719,000 | -- | $229 / Sq Ft |
Deed History
| Date | Type | Sale Price | Title Company |
|---|---|---|---|
| Warranty Deed | $719,000 | Princeton Title & Escrow Llc | |
| Special Warranty Deed | $705,922 | None Available |
Mortgage History
| Date | Status | Loan Amount | Loan Type |
|---|---|---|---|
| Previous Owner | $250,100 | Fannie Mae Freddie Mac |
Similar Homes in Boca Raton, FL
Source: BeachesMLS
MLS Number: R11045585
APN: 06-43-47-05-40-000-1060
- 616 NE Venezia Ln
- 5645 NE Trieste Way
- 604 NE Venezia Ln
- 5545 NE Trieste Way
- 655 Kingsbridge St
- 604 NE Francesca Ln
- 668 NE Francesca Ln
- 5312 Boca Marina Cir N
- 5533 Rico Dr
- 765 Jeffery St Unit 1304
- 644 Boca Marina Ct
- 200 Lancaster St
- 5900 NE 7th Ave Unit 306S
- 5900 NE 7th Ave Unit 204N
- 5900 NE 7th Ave Unit 105N
- 769 Jeffery St Unit 303
- 775 Jeffery St Unit 303
- 800 Jeffery St Unit 303
- 800 Jeffery St Unit 211
- 771 Jeffery St Unit 3-301

