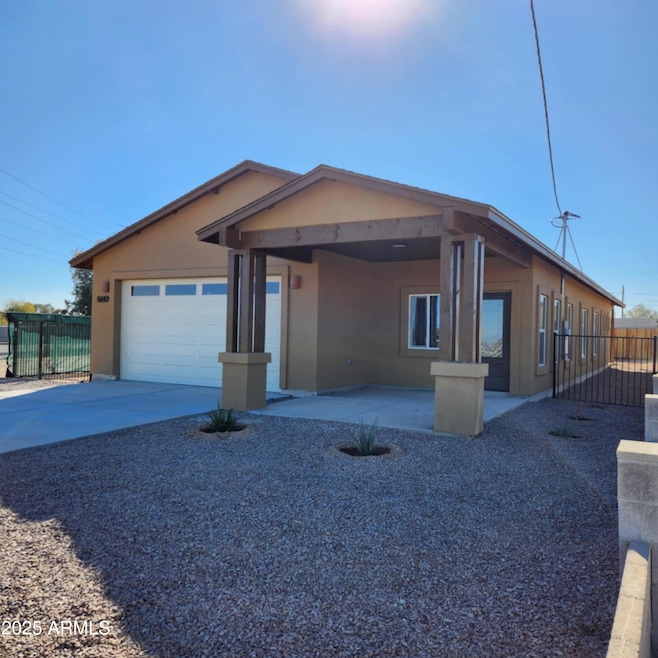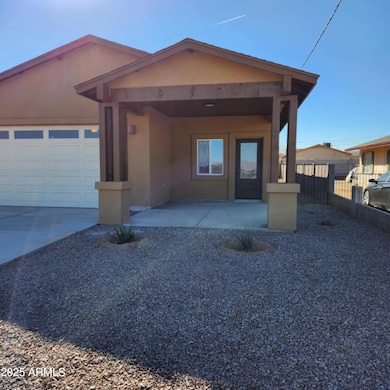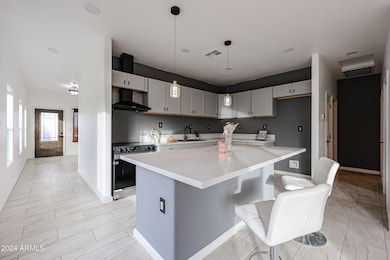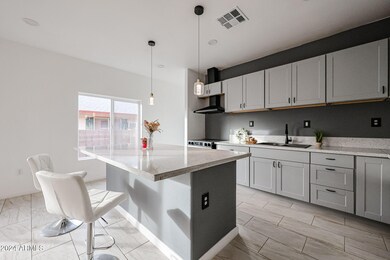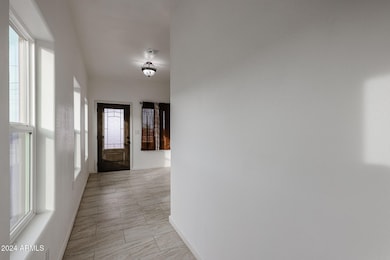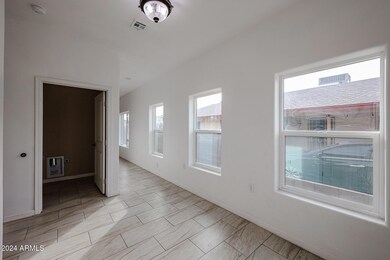
5647 E Calle Pitaya -- Guadalupe, AZ 85283
Guadalupe NeighborhoodEstimated payment $2,244/month
Highlights
- No HOA
- Dual Vanity Sinks in Primary Bathroom
- Tile Flooring
- Eat-In Kitchen
- Cooling Available
- Ceiling height of 9 feet or more
About This Home
Location is everything!*. This brand-new custom home, built in 2024, offers a modern and stylish design with a split floorplan and stunning neutral tile throughout. The open-concept kitchen is perfect for entertaining and daily living. Best of all, this property boasts no HOA and is conveniently located near Baseline Road and the I-10, providing easy access to amenities and transportation. Don't miss out on this exceptional opportunity!
Home Details
Home Type
- Single Family
Est. Annual Taxes
- $328
Year Built
- Built in 2024
Lot Details
- 6,804 Sq Ft Lot
- Desert faces the front of the property
- Wood Fence
- Chain Link Fence
Parking
- 4 Open Parking Spaces
- 2 Car Garage
Home Design
- Wood Frame Construction
- Stucco
Interior Spaces
- 1,507 Sq Ft Home
- 1-Story Property
- Ceiling height of 9 feet or more
- Ceiling Fan
- Tile Flooring
Kitchen
- Eat-In Kitchen
- Breakfast Bar
Bedrooms and Bathrooms
- 3 Bedrooms
- Primary Bathroom is a Full Bathroom
- 2 Bathrooms
- Dual Vanity Sinks in Primary Bathroom
Schools
- Frank Elementary School
- FEES College Preparatory Middle School
- Marcos De Niza High School
Utilities
- Cooling Available
- Heating Available
Community Details
- No Home Owners Association
- Association fees include no fees
- Lyndwood Tract Subdivision
Listing and Financial Details
- Tax Lot 22
- Assessor Parcel Number 301-08-042
Map
Home Values in the Area
Average Home Value in this Area
Tax History
| Year | Tax Paid | Tax Assessment Tax Assessment Total Assessment is a certain percentage of the fair market value that is determined by local assessors to be the total taxable value of land and additions on the property. | Land | Improvement |
|---|---|---|---|---|
| 2025 | $328 | $3,694 | $3,694 | -- |
| 2024 | $328 | $3,519 | $3,519 | -- |
| 2023 | $328 | $5,070 | $5,070 | $0 |
| 2022 | $316 | $4,485 | $4,485 | $0 |
| 2021 | $323 | $4,485 | $4,485 | $0 |
| 2020 | $314 | $3,870 | $3,870 | $0 |
| 2019 | $309 | $3,285 | $3,285 | $0 |
| 2018 | $303 | $2,805 | $2,805 | $0 |
| 2017 | $293 | $2,805 | $2,805 | $0 |
| 2016 | $293 | $2,595 | $2,595 | $0 |
| 2015 | $301 | $2,640 | $2,640 | $0 |
Property History
| Date | Event | Price | Change | Sq Ft Price |
|---|---|---|---|---|
| 03/28/2025 03/28/25 | Price Changed | $398,000 | -2.2% | $264 / Sq Ft |
| 03/18/2025 03/18/25 | Price Changed | $407,000 | -1.9% | $270 / Sq Ft |
| 02/21/2025 02/21/25 | Price Changed | $415,000 | -2.4% | $275 / Sq Ft |
| 02/04/2025 02/04/25 | Price Changed | $425,000 | -2.3% | $282 / Sq Ft |
| 01/17/2025 01/17/25 | Price Changed | $435,000 | -2.2% | $289 / Sq Ft |
| 12/13/2024 12/13/24 | For Sale | $445,000 | -- | $295 / Sq Ft |
Deed History
| Date | Type | Sale Price | Title Company |
|---|---|---|---|
| Warranty Deed | $92,000 | Pinnacle Title Services | |
| Interfamily Deed Transfer | -- | None Available | |
| Quit Claim Deed | -- | None Available | |
| Interfamily Deed Transfer | -- | None Available |
Similar Homes in the area
Source: Arizona Regional Multiple Listing Service (ARMLS)
MLS Number: 6794084
APN: 301-08-042
- 8055 S Avenida Del Yaqui -- Unit 1
- 5708 S Beck Ave
- 8010 S Avenida Del Yaqui
- 1209 W Tulane Dr
- 8246 S Calle Moctezuma
- 8204 S Calle Sahuaro
- 1118 W Tulane Dr
- 5836 S Beck Ave
- 1031 W Cornell Dr
- 1022 W Watson Dr
- 1027 W Julie Dr
- 849 W Duke Dr
- 932 W Julie Dr
- 1222 W Baseline Rd Unit 116
- 1222 W Baseline Rd Unit 159
- 1222 W Baseline Rd Unit 114
- 9103 S Hardy Dr
- 838 W Duke Dr
- 836 W Watson Dr
- 1020 W Pisces Dr
