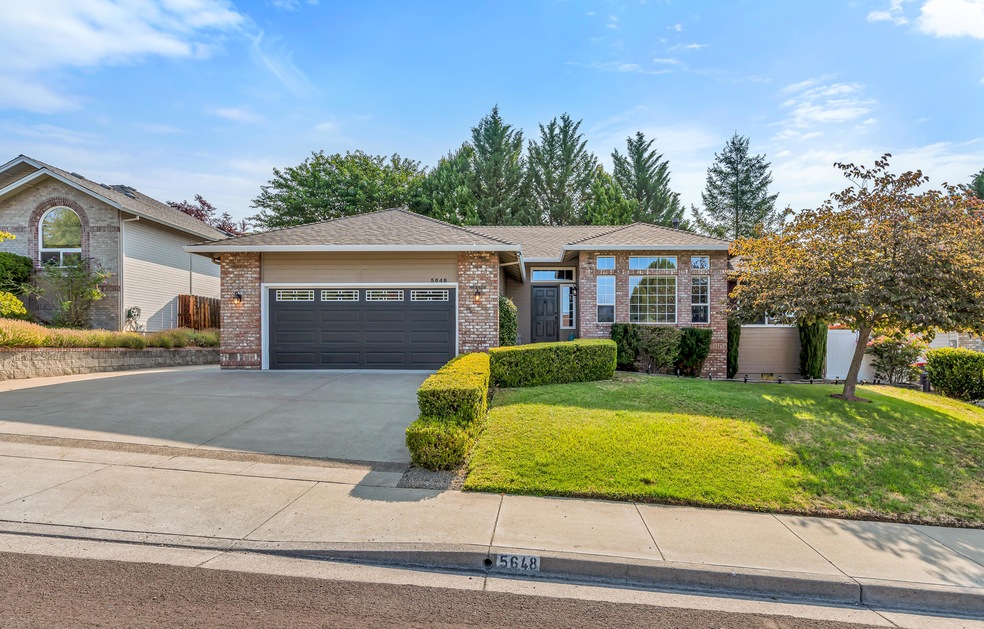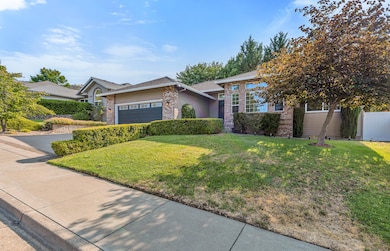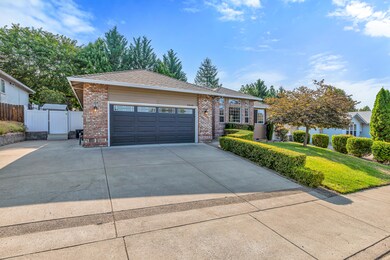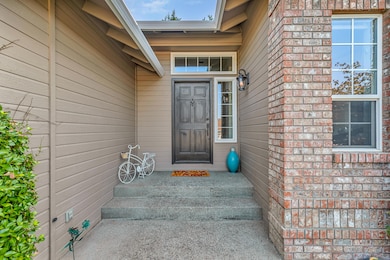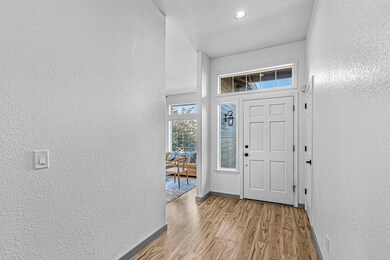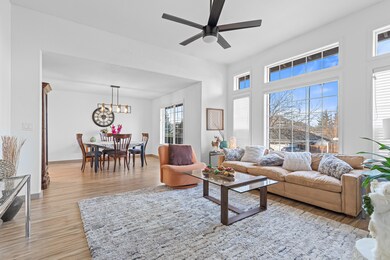
5648 Cherry Ln Medford, OR 97504
Highlights
- RV Hookup
- Deck
- Vaulted Ceiling
- Mountain View
- Contemporary Architecture
- Wood Flooring
About This Home
As of February 2025This stunning 3-bedroom, 2-bathroom spans 1,910 SQ FT and is newly renovated to offer you a fresh and inviting space! The moment you enter, you'll be greeted by gleaming new floors and beautiful natural light. In the heart of the home, you'll find a kitchen complete with brand-new appliances and stylishly painted cabinets, seamlessly flowing into a formal dining room that's perfect for elegant dinners and special occasions.Starting your day in the charming breakfast nook, bathed in natural light, makes it an ideal spot for morning coffee or leisurely meals. The master bedroom provides access to the beautiful private backyard. The spacious backyard features a large deck where you can savor warm summer evenings and create the garden of your dreams!
Home Details
Home Type
- Single Family
Est. Annual Taxes
- $3,959
Year Built
- Built in 1995
Lot Details
- 10,454 Sq Ft Lot
- Fenced
- Landscaped
- Level Lot
- Front and Back Yard Sprinklers
- Sprinklers on Timer
- Garden
- Property is zoned SFR-4, SFR-4
Parking
- 2 Car Attached Garage
- Driveway
- RV Hookup
Property Views
- Mountain
- Territorial
- Neighborhood
Home Design
- Contemporary Architecture
- Frame Construction
- Composition Roof
- Concrete Perimeter Foundation
Interior Spaces
- 1,910 Sq Ft Home
- 1-Story Property
- Vaulted Ceiling
- Ceiling Fan
- Skylights
- Gas Fireplace
- Double Pane Windows
- Vinyl Clad Windows
- Family Room with Fireplace
- Living Room
- Dining Room
- Wood Flooring
- Laundry Room
Kitchen
- Breakfast Area or Nook
- Range
- Dishwasher
- Laminate Countertops
- Disposal
Bedrooms and Bathrooms
- 3 Bedrooms
- 2 Full Bathrooms
- Bathtub with Shower
Home Security
- Security System Leased
- Carbon Monoxide Detectors
- Fire and Smoke Detector
Outdoor Features
- Deck
- Patio
Utilities
- Cooling Available
- Forced Air Heating System
- Heating System Uses Natural Gas
- Heat Pump System
- Water Heater
Community Details
- No Home Owners Association
- Eagle Trace Subdivision Unit 4
Listing and Financial Details
- Tax Lot 6200
- Assessor Parcel Number 10839824
Map
Home Values in the Area
Average Home Value in this Area
Property History
| Date | Event | Price | Change | Sq Ft Price |
|---|---|---|---|---|
| 02/14/2025 02/14/25 | Sold | $524,900 | 0.0% | $275 / Sq Ft |
| 01/25/2025 01/25/25 | Pending | -- | -- | -- |
| 01/20/2025 01/20/25 | Price Changed | $524,900 | -0.8% | $275 / Sq Ft |
| 01/07/2025 01/07/25 | Price Changed | $529,000 | -1.9% | $277 / Sq Ft |
| 10/07/2024 10/07/24 | Price Changed | $539,000 | -2.0% | $282 / Sq Ft |
| 09/09/2024 09/09/24 | Price Changed | $549,900 | -1.6% | $288 / Sq Ft |
| 08/23/2024 08/23/24 | For Sale | $559,000 | +22.3% | $293 / Sq Ft |
| 03/24/2023 03/24/23 | Sold | $457,000 | -5.8% | $239 / Sq Ft |
| 02/23/2023 02/23/23 | Pending | -- | -- | -- |
| 02/23/2023 02/23/23 | For Sale | $485,000 | 0.0% | $254 / Sq Ft |
| 02/08/2023 02/08/23 | Pending | -- | -- | -- |
| 02/02/2023 02/02/23 | For Sale | $485,000 | +42.6% | $254 / Sq Ft |
| 08/26/2016 08/26/16 | Sold | $340,000 | -1.4% | $178 / Sq Ft |
| 06/29/2016 06/29/16 | Pending | -- | -- | -- |
| 06/10/2016 06/10/16 | For Sale | $344,900 | -- | $181 / Sq Ft |
Tax History
| Year | Tax Paid | Tax Assessment Tax Assessment Total Assessment is a certain percentage of the fair market value that is determined by local assessors to be the total taxable value of land and additions on the property. | Land | Improvement |
|---|---|---|---|---|
| 2024 | $4,085 | $273,440 | $77,020 | $196,420 |
| 2023 | $3,959 | $265,480 | $74,780 | $190,700 |
| 2022 | $3,863 | $265,480 | $74,780 | $190,700 |
| 2021 | $3,763 | $257,750 | $72,600 | $185,150 |
| 2020 | $3,684 | $250,250 | $70,480 | $179,770 |
| 2019 | $3,597 | $235,900 | $66,440 | $169,460 |
| 2018 | $3,504 | $229,030 | $64,500 | $164,530 |
| 2017 | $3,441 | $229,030 | $64,500 | $164,530 |
| 2016 | $3,464 | $215,890 | $60,790 | $155,100 |
| 2015 | $3,329 | $215,890 | $60,790 | $155,100 |
| 2014 | $3,271 | $203,510 | $57,300 | $146,210 |
Mortgage History
| Date | Status | Loan Amount | Loan Type |
|---|---|---|---|
| Open | $524,900 | New Conventional | |
| Previous Owner | $150,000 | New Conventional | |
| Previous Owner | $35,000 | New Conventional | |
| Previous Owner | $70,000 | No Value Available |
Deed History
| Date | Type | Sale Price | Title Company |
|---|---|---|---|
| Warranty Deed | $524,900 | First American Title | |
| Warranty Deed | $457,000 | First American Title | |
| Warranty Deed | $340,000 | Ticor Title Company Of Or | |
| Warranty Deed | $220,000 | Key Title Company |
Similar Homes in Medford, OR
Source: Southern Oregon MLS
MLS Number: 220188756
APN: 10839824
- 4809 Hathaway Dr
- 5626 Fallbrook Ln
- 5651 Autumn Park Dr
- 4719 Hathaway Dr
- 4926 Summerview Dr
- 4691 Hathaway Dr
- 4933 Summerview Dr
- 4690 Hathaway Dr
- 5648 Springview Ct
- 4663 Hathaway Dr
- 1225 Gardner Way
- 4608 Eagle Trace Dr
- 138 Monterey Dr
- 1594 Angelcrest Dr
- 1556 Angel Crest Dr
- 1575 Angel Crest Dr
- 1631 Angel Crest Dr
- 5150 Aerial Heights Dr
- 1234 Gardner Way
- 107 Monterey Dr
