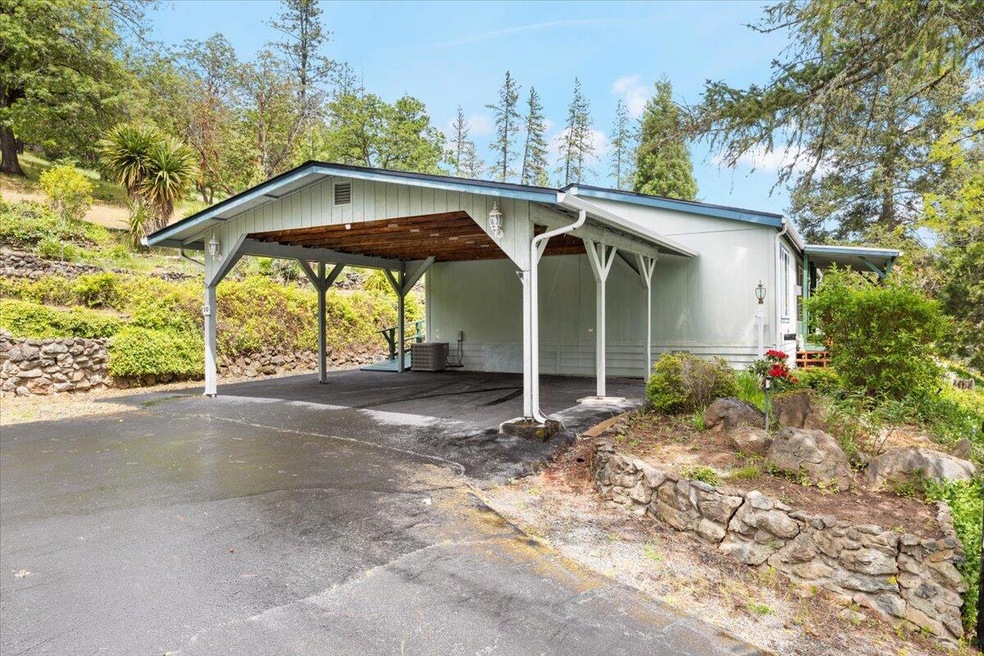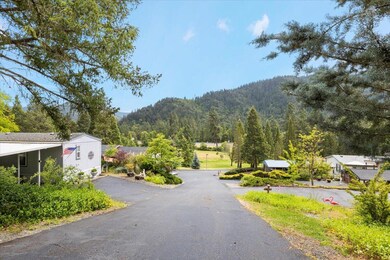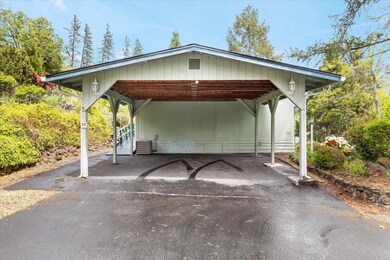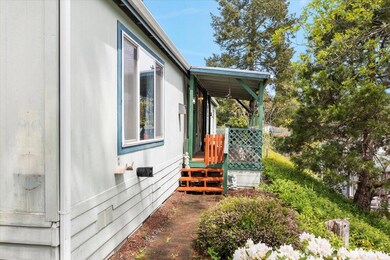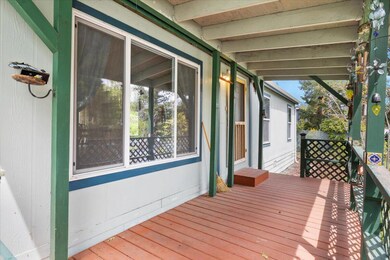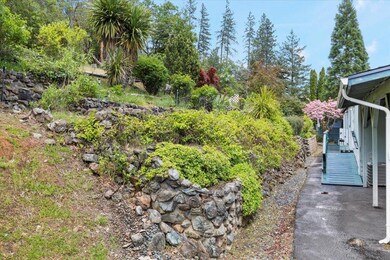
5648 Foothill Blvd Unit 10 Rogue River, OR 97537
Highlights
- Senior Community
- Mountain View
- Wooded Lot
- Open Floorplan
- Deck
- Vaulted Ceiling
About This Home
As of August 2024BACK ON THE MARKET AT NO FAULT OF THE PROPERTY. Nestled at the top of the community surrounded by trees and wildlife this 1512 sq ft home features breathtaking mountain views from every window. 3 bedrooms, 2 bathrooms, 2 living spaces and a large/open kitchen. Master bedroom is spacious with a walk-in closet, walk-in shower and a large linen closet. Upgrades in 2023 include new roof, new skylight, raised toilets, handrails in bathroom and a new washer and dryer. Outside you'll find a large carport with enough space for 2 large vehicles (new roof), a beautiful terraced garden with a stone pathway plus a large storage shed. Located in the highly desirable Rogue River Mobile Estates, a 55+ community. Park fees are just $599 per month (effective 6/1/24) and includes common area maintenance, water, sewer and trash service. Park also features RV parking with a RV dump. Pets allowed, under 25 pounds. Centrally located just half a mile to Rogue River and about 7 miles to Grants Pass
Property Details
Home Type
- Mobile/Manufactured
Year Built
- Built in 2004
Lot Details
- Landscaped
- Sloped Lot
- Front and Back Yard Sprinklers
- Wooded Lot
- Land Lease of $545 per month
HOA Fees
- $599 Monthly HOA Fees
Parking
- 2 Car Garage
- Attached Carport
- No Garage
Property Views
- Mountain
- Forest
Home Design
- Block Foundation
- Composition Roof
Interior Spaces
- 1-Story Property
- Open Floorplan
- Vaulted Ceiling
- Ceiling Fan
- Skylights
- Vinyl Clad Windows
- Family Room
- Living Room
- Dining Room
Kitchen
- Oven
- Range with Range Hood
- Dishwasher
- Laminate Countertops
- Disposal
Flooring
- Carpet
- Laminate
Bedrooms and Bathrooms
- 3 Bedrooms
- Linen Closet
- 2 Full Bathrooms
- Bathtub with Shower
Laundry
- Laundry Room
- Dryer
- Washer
Home Security
- Carbon Monoxide Detectors
- Fire and Smoke Detector
Accessible Home Design
- Grip-Accessible Features
- Accessible Hallway
Outdoor Features
- Deck
- Shed
Schools
- Rogue River Elementary School
- Rogue River Middle School
- Rogue River Jr/Sr High School
Mobile Home
- Double Wide
Utilities
- Cooling Available
- Heat Pump System
- Shared Well
- Water Heater
- Septic Tank
Listing and Financial Details
- Assessor Parcel Number 30979109
Community Details
Overview
- Senior Community
- Park Phone (541) 582-1247 | Manager Carol
Recreation
- Park
Map
Home Values in the Area
Average Home Value in this Area
Property History
| Date | Event | Price | Change | Sq Ft Price |
|---|---|---|---|---|
| 08/14/2024 08/14/24 | Sold | $130,000 | -9.4% | $86 / Sq Ft |
| 07/26/2024 07/26/24 | Pending | -- | -- | -- |
| 07/10/2024 07/10/24 | Price Changed | $143,500 | -3.0% | $95 / Sq Ft |
| 07/10/2024 07/10/24 | For Sale | $148,000 | 0.0% | $98 / Sq Ft |
| 06/10/2024 06/10/24 | Pending | -- | -- | -- |
| 05/08/2024 05/08/24 | For Sale | $148,000 | -- | $98 / Sq Ft |
About the Listing Agent

Howdy, thanks for visiting my profile!
I'm Adam Rutledge, a Principal Broker licensed in the State of Oregon and I have been licensed since 2011. I'm the team leader of the Rutledge Property Group, where we specialize in guiding our clients to meet their real estate goals. I'm also a residential builder and developer, taking raw land to subdivided, complete building lots then supervising home construction.
I have a unique skill set to guide all my clients find exactly what they
Adam's Other Listings
Source: Southern Oregon MLS
MLS Number: 220182091
- 109 Hickory Dr
- 111 Dove Place
- 416 Berglund St
- 5651 Foothill Blvd
- 315 W Evans Creek Rd Unit 18
- 315 W Evans Creek Rd Unit 28
- 0 Oak St
- 212 Oak St Unit (A & B)
- 308 Oak St
- 202 Arbor St
- 904 Broadway St Unit 503
- 111 Cedar St
- TL 1303 E Main St
- 8550 Rogue River Hwy
- 105 Brolin Ct
- 106 Willow Ln
- 935 Pine St
- 605 3rd St
- 5648 Foothill Blvd Unit 5
- 5648 Foothill Blvd Unit SPC 40
