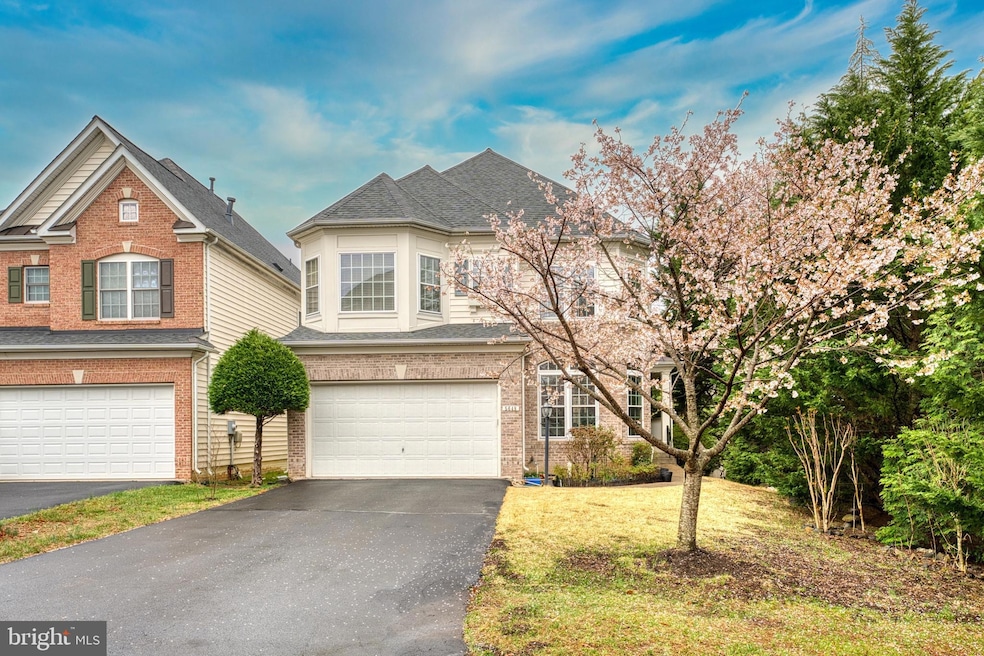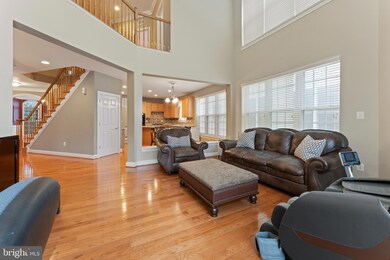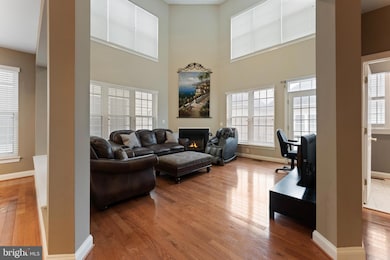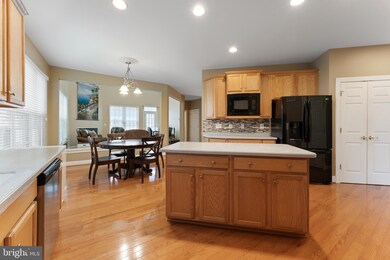
5648 Lierman Cir Centreville, VA 20120
East Centreville NeighborhoodEstimated payment $6,037/month
Highlights
- Eat-In Gourmet Kitchen
- Open Floorplan
- Wood Flooring
- Powell Elementary School Rated A-
- Colonial Architecture
- 1 Fireplace
About This Home
Welcome to 5648 Lierman Circle, a Beazer Home built corner lot house with a long driveway.
***As you step inside, you’ll be greeted with the staircase, the formal dining room to your left, and the living room to your right. Past the living room is an office room and the great room. The great room opens up to high ceilings, lots of windows, and a fireplace, while the kitchen offers plenty of cabinet space and a space for a breakfast nook.
***Upstairs there are 4 bedrooms. The master suite has 2 walk-in closets and an en-suite bathroom. The bathroom has a private toilet, double vanity, a bathtub, and a walk-in shower. The second and third bedrooms share a Jack and Jill bath, while the fourth bedroom is a princess suite with a full bath and a walk-in closet. The laundry room is conveniently located upstairs with the bedrooms.
***Downstairs is a fully finished, walk-out basement. There is the 5th bedroom, a full bath, an exercise room, a wet bar, and storage space.
***The entire house has hardwood floors, the rooms are generously sized, and there is ample space that provides versatility. Upgrades include a ***NEW ROOF in 2024 and a NEW 2nd floor HVAC in 2023***
This house is nestled in a charming sidewalk community with Sully Manor Park, a playground, and walking trails nearby. It’s also conveniently located near shopping, dining, and major commuter routes.
Schedule your private tour today!
Home Details
Home Type
- Single Family
Est. Annual Taxes
- $9,679
Year Built
- Built in 2005
Lot Details
- 7,238 Sq Ft Lot
- Property is in excellent condition
- Property is zoned 308
HOA Fees
- $100 Monthly HOA Fees
Parking
- 2 Car Attached Garage
- Front Facing Garage
- Garage Door Opener
- Driveway
Home Design
- Colonial Architecture
- Brick Exterior Construction
- Vinyl Siding
- Concrete Perimeter Foundation
Interior Spaces
- Property has 3 Levels
- Open Floorplan
- Ceiling Fan
- Recessed Lighting
- 1 Fireplace
- Family Room Off Kitchen
- Wood Flooring
Kitchen
- Eat-In Gourmet Kitchen
- Kitchen Island
Bedrooms and Bathrooms
- Walk-In Closet
Finished Basement
- Walk-Up Access
- Connecting Stairway
- Rear Basement Entry
Schools
- Powell Elementary School
- Liberty Middle School
- Centreville High School
Utilities
- Forced Air Heating and Cooling System
- Natural Gas Water Heater
Listing and Financial Details
- Tax Lot 234
- Assessor Parcel Number 0544 26 0234
Community Details
Overview
- Association fees include trash, road maintenance, snow removal
- Sully Manor Subdivision
Recreation
- Community Playground
Map
Home Values in the Area
Average Home Value in this Area
Tax History
| Year | Tax Paid | Tax Assessment Tax Assessment Total Assessment is a certain percentage of the fair market value that is determined by local assessors to be the total taxable value of land and additions on the property. | Land | Improvement |
|---|---|---|---|---|
| 2021 | -- | $633,040 | $204,000 | $429,040 |
| 2020 | $0 | $621,390 | $200,000 | $421,390 |
| 2019 | $7,354 | $621,390 | $200,000 | $421,390 |
| 2018 | $7,181 | $606,750 | $194,000 | $412,750 |
| 2017 | $6,835 | $588,730 | $188,000 | $400,730 |
| 2016 | $6,642 | $573,320 | $188,000 | $385,320 |
| 2015 | $6,398 | $573,320 | $188,000 | $385,320 |
| 2014 | $6,384 | $573,320 | $188,000 | $385,320 |
Property History
| Date | Event | Price | Change | Sq Ft Price |
|---|---|---|---|---|
| 04/14/2025 04/14/25 | Pending | -- | -- | -- |
| 04/10/2025 04/10/25 | For Sale | $919,000 | -- | $227 / Sq Ft |
Deed History
| Date | Type | Sale Price | Title Company |
|---|---|---|---|
| Gift Deed | -- | Joystone Title & Escrow Inc | |
| Special Warranty Deed | $485,000 | -- | |
| Trustee Deed | $499,330 | -- | |
| Special Warranty Deed | $763,290 | -- |
Mortgage History
| Date | Status | Loan Amount | Loan Type |
|---|---|---|---|
| Previous Owner | $250,000 | Credit Line Revolving | |
| Previous Owner | $500,000 | Credit Line Revolving | |
| Previous Owner | $417,000 | Adjustable Rate Mortgage/ARM | |
| Previous Owner | $378,616 | New Conventional | |
| Previous Owner | $388,000 | New Conventional | |
| Previous Owner | $91,000 | Credit Line Revolving | |
| Previous Owner | $75,000 | Credit Line Revolving | |
| Previous Owner | $650,000 | Adjustable Rate Mortgage/ARM | |
| Previous Owner | $119,500 | Credit Line Revolving | |
| Previous Owner | $534,300 | New Conventional |
Similar Homes in Centreville, VA
Source: Bright MLS
MLS Number: VAFX2231390
APN: 054-4-26-0234
- 5804 Rock Forest Ct
- 5819 Rock Forest Ct
- 13506 Covey Ln
- 5440 Summit St
- 5849 Clarendon Springs Place
- 5493 Middlebourne Ln
- 13818 Ashington Ct
- 13648 Forest Pond Ct
- 13346 Regal Crest Dr
- 13615 Forest Pond Ct
- 13389 Caballero Way
- 13689 Orchard Dr Unit 3689
- 5515 Stroud Ct
- 13579 Orchard Dr Unit 3579
- 13667 Barren Springs Ct
- 5600 Willoughby Newton Dr Unit 13
- 13646 Barren Springs Ct
- 13633 Orchard Dr Unit 3633
- 13905 Gothic Dr
- 13649 Barren Springs Ct






