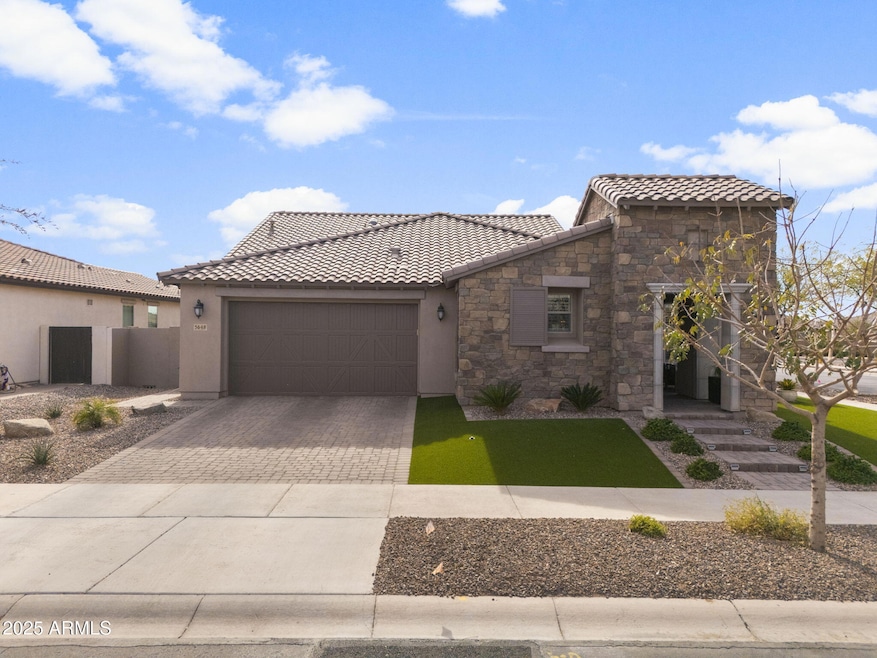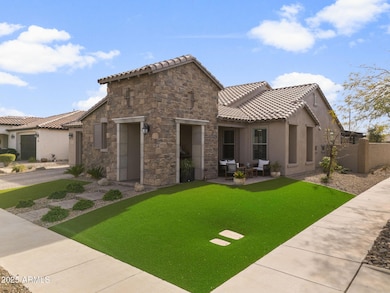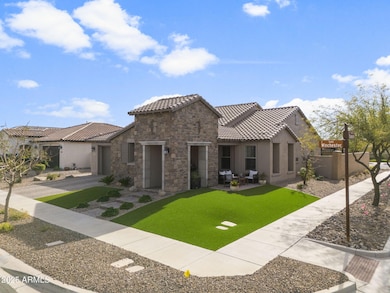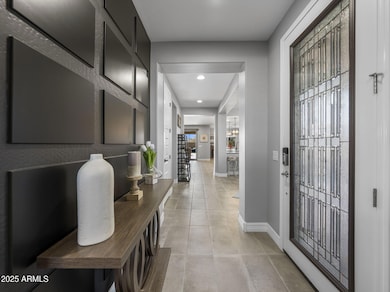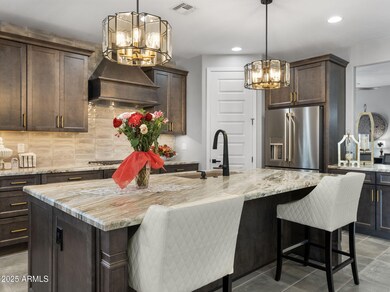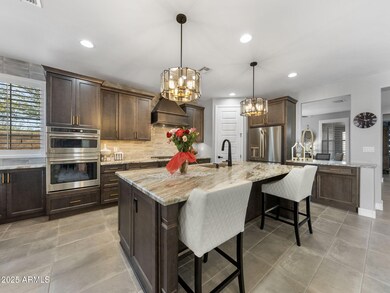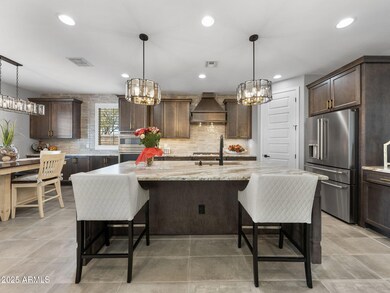
5648 S Winchester Mesa, AZ 85212
Eastmark NeighborhoodHighlights
- Concierge
- Fitness Center
- Santa Barbara Architecture
- Gateway Polytechnic Academy Rated A-
- Clubhouse
- Corner Lot
About This Home
As of April 2025Welcome to this beautifully updated 1,979 sq ft, 2-bed, 2-bath home, where thoughtful design meets modern comfort. From the moment you step inside, you'll notice the attention to detail, starting with tile flooring throughout the main living areas & new plantation shutters that provide both style and functionality. The interior was professionally painted, giving the space a fresh, modern feel, while the master bedroom features new carpet for added comfort. A second pantry was added for extra storage, along with two custom artistic feature walls that bring a unique flair to the home. Natural light flows beautifully thanks to energy-efficient solar tubes installed in both bathrooms.
The heart of the home is the completely remodeled and reconfigured kitchen, designed with both form cont. and function in mind. Enjoy cooking on the high-end Wolf Gas Cooktop and take advantage of the GE Café Microwave/Convection and Oven Combo for added versatility. A stylish kitchen pass-through opens the space, perfect for entertaining.
Both the master and secondary bathrooms were fully remodeled, featuring modern finishes and thoughtful upgrades.
Step outside to your private outdoor retreat, where the front and back yards feature professionally installed turf for low-maintenance beauty. The backyard boasts travertine pavers, a built-in BBQ, and an extended pergola, creating the perfect space for gatherings. Relax under the back patio shades or take advantage of the hot tub-ready space with a dedicated pad and electrical. An upgraded misting system ensures year-round comfort.
The epoxy-coated garage floor and custom garage cabinets provide excellent storage solutions, while the home's exterior was freshly painted and features a new glass front door insert for added curb appeal.
This home combines luxurious upgrades with thoughtful design, offering a perfect blend of comfort, style, and function.
Home Details
Home Type
- Single Family
Est. Annual Taxes
- $3,273
Year Built
- Built in 2019
Lot Details
- 8,333 Sq Ft Lot
- Desert faces the front and back of the property
- Block Wall Fence
- Artificial Turf
- Corner Lot
- Misting System
- Front and Back Yard Sprinklers
- Sprinklers on Timer
HOA Fees
- $239 Monthly HOA Fees
Parking
- 2 Car Garage
Home Design
- Santa Barbara Architecture
- Wood Frame Construction
- Tile Roof
- Stucco
Interior Spaces
- 1,979 Sq Ft Home
- 1-Story Property
- Ceiling height of 9 feet or more
- Ceiling Fan
- Double Pane Windows
- Low Emissivity Windows
Kitchen
- Kitchen Updated in 2022
- Eat-In Kitchen
- Breakfast Bar
- Gas Cooktop
- Built-In Microwave
- ENERGY STAR Qualified Appliances
- Kitchen Island
- Granite Countertops
Flooring
- Carpet
- Tile
Bedrooms and Bathrooms
- 2 Bedrooms
- Bathroom Updated in 2022
- 2 Bathrooms
- Dual Vanity Sinks in Primary Bathroom
Schools
- Adult Elementary And Middle School
- Adult High School
Utilities
- Cooling Available
- Heating System Uses Natural Gas
- High Speed Internet
- Cable TV Available
Listing and Financial Details
- Tax Lot 110
- Assessor Parcel Number 313-24-318
Community Details
Overview
- Association fees include ground maintenance
- Hoamco Association, Phone Number (928) 778-2293
- Built by AV Homes
- Encore At Eastmark Parcel 9 6 Subdivision, London Floorplan
Amenities
- Concierge
- Clubhouse
- Theater or Screening Room
- Recreation Room
Recreation
- Tennis Courts
- Fitness Center
- Heated Community Pool
- Community Spa
Map
Home Values in the Area
Average Home Value in this Area
Property History
| Date | Event | Price | Change | Sq Ft Price |
|---|---|---|---|---|
| 04/11/2025 04/11/25 | Sold | $650,000 | 0.0% | $328 / Sq Ft |
| 03/11/2025 03/11/25 | Pending | -- | -- | -- |
| 03/01/2025 03/01/25 | For Sale | $650,000 | +17.1% | $328 / Sq Ft |
| 10/28/2021 10/28/21 | Sold | $555,000 | -0.9% | $280 / Sq Ft |
| 09/28/2021 09/28/21 | Pending | -- | -- | -- |
| 09/15/2021 09/15/21 | For Sale | $559,950 | -- | $283 / Sq Ft |
Tax History
| Year | Tax Paid | Tax Assessment Tax Assessment Total Assessment is a certain percentage of the fair market value that is determined by local assessors to be the total taxable value of land and additions on the property. | Land | Improvement |
|---|---|---|---|---|
| 2025 | $3,273 | $27,638 | -- | -- |
| 2024 | $3,622 | $26,322 | -- | -- |
| 2023 | $3,622 | $43,020 | $8,600 | $34,420 |
| 2022 | $3,485 | $34,600 | $6,920 | $27,680 |
| 2021 | $3,564 | $32,680 | $6,530 | $26,150 |
| 2020 | $3,442 | $30,500 | $6,100 | $24,400 |
| 2019 | $1,166 | $9,510 | $9,510 | $0 |
Mortgage History
| Date | Status | Loan Amount | Loan Type |
|---|---|---|---|
| Previous Owner | $100,000 | Credit Line Revolving | |
| Previous Owner | $416,250 | New Conventional | |
| Previous Owner | $260,100 | No Value Available | |
| Previous Owner | $260,100 | New Conventional | |
| Previous Owner | $261,000 | New Conventional | |
| Previous Owner | $270,000 | New Conventional |
Deed History
| Date | Type | Sale Price | Title Company |
|---|---|---|---|
| Warranty Deed | $650,000 | Security Title Agency | |
| Warranty Deed | $555,000 | Title Alliance Of Gilbert | |
| Special Warranty Deed | $414,620 | First American Title Insuran |
Similar Homes in Mesa, AZ
Source: Arizona Regional Multiple Listing Service (ARMLS)
MLS Number: 6826699
APN: 313-24-318
- 5628 S Winchester
- 5624 S Winchester
- 5742 S Winchester
- 10311 E Trent Ave
- 10320 E Tupelo Ave
- 5622 S Tobin
- 10635 E Tesla Ave
- 5457 S Benton
- 10317 E Tillman Ave
- 10713 E Tesla Ave
- 10362 E Texas Ave
- 10350 E Texas Ave
- 10719 E Twister Ave
- 10314 E Texas Ave
- 10150 E Thistle Ave
- 10545 E Texas Ave
- 10726 E Tallahassee Ave
- 10144 E Thistle Ave
- 10611 E Tumbleweed Ave
- 5844 S Tobin
