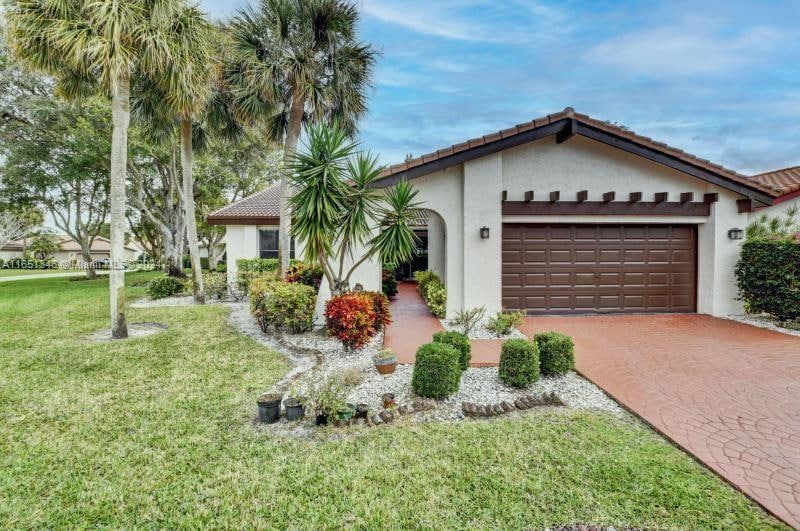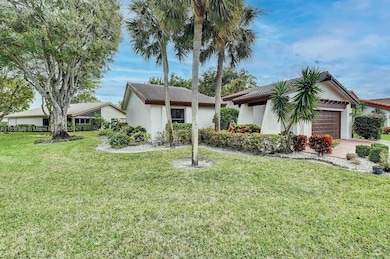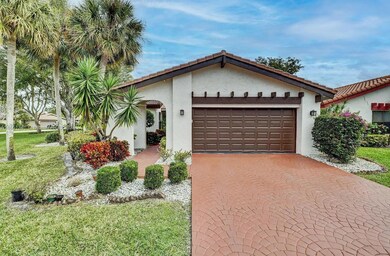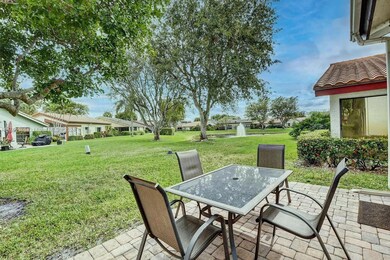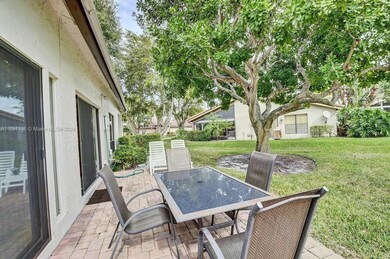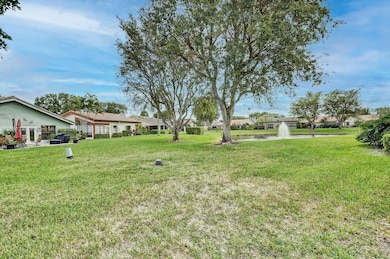
5649 Lakeview Mews Dr Boynton Beach, FL 33437
Indian Spring Neighborhood
2
Beds
2
Baths
1,634
Sq Ft
8,537
Sq Ft Lot
Highlights
- Golf Course Community
- Senior Community
- Lake View
- Fitness Center
- Gated Community
- Room in yard for a pool
About This Home
As of December 2024LOVINGLY CARED FOR HOME. DOUBLE FRONT DOORS. CORNER LOT. LAKE VIEW. OPEN FLOOR PLAN WITH VAULTED CEILING. TILED IN NEUTRAL TONES. BRIGHT AND SPACIOUS. OPTIONAL TENNIS GOLF AND SOCIAL CLUB MEMBERSHIP AVAILABLE. TWO CAR GARAGE PLUS DRIVEWAY. CUSTOM LANDSCAPING. SECURITY GATE. OWNER OCCUPIED. EASY TO SHOW. TEXT LISTING AGENT.
Home Details
Home Type
- Single Family
Est. Annual Taxes
- $2,328
Year Built
- Built in 1980
Lot Details
- 8,537 Sq Ft Lot
- Northwest Facing Home
- Property is zoned RS
HOA Fees
- $389 Monthly HOA Fees
Parking
- 2 Car Attached Garage
- Automatic Garage Door Opener
- Driveway
- Open Parking
Home Design
- Mediterranean Architecture
- Barrel Roof Shape
- Concrete Block And Stucco Construction
Interior Spaces
- 1,634 Sq Ft Home
- Great Room
- Formal Dining Room
- Open Floorplan
- Ceramic Tile Flooring
- Lake Views
- Fire and Smoke Detector
Kitchen
- Breakfast Area or Nook
- Eat-In Kitchen
- Self-Cleaning Oven
- Dishwasher
- Trash Compactor
Bedrooms and Bathrooms
- 2 Bedrooms
- Primary Bedroom on Main
- 2 Full Bathrooms
- Shower Only
Laundry
- Laundry in Utility Room
- Dryer
- Washer
Outdoor Features
- Room in yard for a pool
- Patio
- Exterior Lighting
- Porch
Schools
- Hagen Road Elementary School
- Carver; G.W. Middle School
- Boynton Beach Community High School
Utilities
- Central Heating and Cooling System
- Underground Utilities
Listing and Financial Details
- Assessor Parcel Number 00424535100000590
Community Details
Overview
- Senior Community
- Private Membership Available
- Villas Of Green Glen Ii B,Indian Spring Subdivision
- Mandatory home owners association
- Maintained Community
Amenities
- Clubhouse
Recreation
- Golf Course Community
- Golf Course Membership Available
- Tennis Courts
- Fitness Center
- Community Pool
Security
- Security Service
- Gated Community
Map
Create a Home Valuation Report for This Property
The Home Valuation Report is an in-depth analysis detailing your home's value as well as a comparison with similar homes in the area
Home Values in the Area
Average Home Value in this Area
Property History
| Date | Event | Price | Change | Sq Ft Price |
|---|---|---|---|---|
| 12/20/2024 12/20/24 | Sold | $399,999 | 0.0% | $245 / Sq Ft |
| 09/23/2024 09/23/24 | Pending | -- | -- | -- |
| 08/31/2024 08/31/24 | For Sale | $399,999 | +74.7% | $245 / Sq Ft |
| 06/06/2017 06/06/17 | Sold | $229,000 | -8.0% | $140 / Sq Ft |
| 05/07/2017 05/07/17 | Pending | -- | -- | -- |
| 12/19/2016 12/19/16 | For Sale | $249,000 | 0.0% | $152 / Sq Ft |
| 06/26/2014 06/26/14 | Rented | $1,650 | -8.3% | -- |
| 05/27/2014 05/27/14 | Under Contract | -- | -- | -- |
| 11/21/2013 11/21/13 | For Rent | $1,800 | 0.0% | -- |
| 07/22/2013 07/22/13 | Sold | $89,900 | -7.3% | $60 / Sq Ft |
| 06/22/2013 06/22/13 | Pending | -- | -- | -- |
| 11/28/2012 11/28/12 | For Sale | $97,000 | -- | $65 / Sq Ft |
Source: MIAMI REALTORS® MLS
Tax History
| Year | Tax Paid | Tax Assessment Tax Assessment Total Assessment is a certain percentage of the fair market value that is determined by local assessors to be the total taxable value of land and additions on the property. | Land | Improvement |
|---|---|---|---|---|
| 2024 | $2,400 | $160,131 | -- | -- |
| 2023 | $2,328 | $155,467 | $0 | $0 |
| 2022 | $2,292 | $150,939 | $0 | $0 |
| 2021 | $2,253 | $146,543 | $0 | $0 |
| 2020 | $2,228 | $144,520 | $0 | $0 |
| 2019 | $2,196 | $141,271 | $0 | $0 |
| 2018 | $2,083 | $138,637 | $0 | $0 |
| 2017 | $3,063 | $154,000 | $0 | $0 |
| 2016 | $3,090 | $150,040 | $0 | $0 |
| 2015 | $2,902 | $136,400 | $0 | $0 |
| 2014 | $2,696 | $124,000 | $0 | $0 |
Source: Public Records
Mortgage History
| Date | Status | Loan Amount | Loan Type |
|---|---|---|---|
| Previous Owner | $392,753 | FHA | |
| Previous Owner | $226,806 | VA | |
| Previous Owner | $221,877 | VA | |
| Previous Owner | $229,000 | VA | |
| Previous Owner | $47,000 | Stand Alone Second | |
| Previous Owner | $188,000 | New Conventional |
Source: Public Records
Deed History
| Date | Type | Sale Price | Title Company |
|---|---|---|---|
| Warranty Deed | $399,999 | Butler Title | |
| Warranty Deed | $399,999 | Butler Title | |
| Warranty Deed | $229,000 | Attorney | |
| Quit Claim Deed | -- | None Available | |
| Quit Claim Deed | -- | Attorney | |
| Special Warranty Deed | $89,900 | Attorney | |
| Trustee Deed | $85,100 | None Available | |
| Deed | $235,000 | Attorney | |
| Personal Reps Deed | -- | Attorney |
Source: Public Records
Similar Homes in Boynton Beach, FL
Source: MIAMI REALTORS® MLS
MLS Number: A11651346
APN: 00-42-45-35-10-000-0590
Nearby Homes
- 5645 Lakeview Mews Dr
- 5629 Lakeview Mews Ct
- 5695 Lakeview Mews Dr
- 5670 Piping Rock Dr
- 5791 Lakeview Mews Place
- 5584 Ainsley Ct
- 11159 Oakdale Rd
- 11282 Green Lake Dr Unit 2020
- 5328 Piping Rock Dr
- 11135 Oakdale Rd
- 11258 Green Lake Dr Unit 2010
- 5383 Stonybrook Dr
- 5311 Brooklawn Terrace
- 11296 Green Lake Dr Unit 2040
- 11255 Green Lake Dr Unit 2030
- 11255 Green Lake Dr Unit 2020
- 5366 Stonybrook Ln
- 11618 Losano Dr
- 11234 Green Lake Dr Unit 2010
- 5278 Stonybrook Ln
