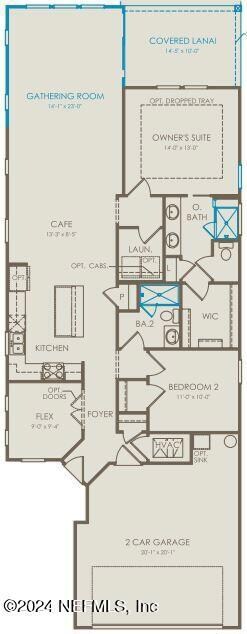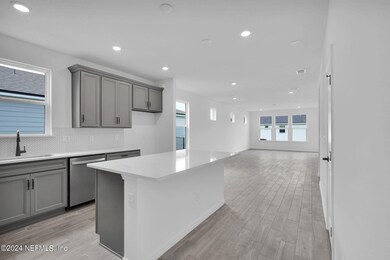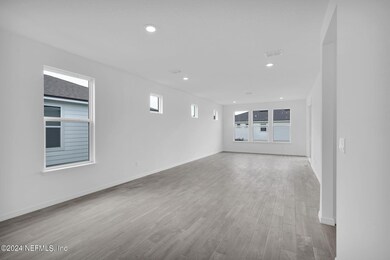
Estimated payment $2,828/month
Highlights
- Fitness Center
- Senior Community
- Clubhouse
- Under Construction
- Gated Community
- Great Room
About This Home
This new-construction Contour floorplan showcases our Coastal Elevation and features 2 bedrooms, 2 bathrooms, Flex Room - perfect for an in-home office or gym, and open concept home design that makes entertaining a breeze. Enjoy cooking in a beautiful Gourmet Kitchen with Whirlpool Stainless-Steel Appliances, Stone Gray Cabinets accented with a White Diamond Herringbone Tile Backsplash, Quartz Countertops, and Kitchen Island overlooking your Café and Extended Gathering Room that leads to your Covered Lanai with Gas Line Stub. The Owner's Suite features a large Walk-In Closet, Dual-Sink Vanity with Soft Close White Cabinets, Quartz Countertops, Private Water Closet, Linen Closet, and Walk-In Glass Enclosed Shower.
Home Details
Home Type
- Single Family
Est. Annual Taxes
- $2,302
Year Built
- Built in 2024 | Under Construction
Lot Details
- Lot Dimensions are 40'x120'
- Front and Back Yard Sprinklers
HOA Fees
- $253 Monthly HOA Fees
Parking
- 2 Car Attached Garage
Home Design
- Wood Frame Construction
- Shingle Roof
- Siding
Interior Spaces
- 1,480 Sq Ft Home
- 1-Story Property
- Entrance Foyer
- Great Room
- Home Office
- Utility Room
- Washer and Electric Dryer Hookup
- Fire and Smoke Detector
Kitchen
- Gas Range
- Microwave
- Dishwasher
- Kitchen Island
- Disposal
Flooring
- Carpet
- Tile
Bedrooms and Bathrooms
- 2 Bedrooms
- Split Bedroom Floorplan
- Walk-In Closet
- 2 Full Bathrooms
- Shower Only
Utilities
- Central Heating and Cooling System
- 200+ Amp Service
- Tankless Water Heater
- Gas Water Heater
Additional Features
- Accessibility Features
- Energy-Efficient Windows
- Rear Porch
Listing and Financial Details
- Assessor Parcel Number 503N27100402790000
Community Details
Overview
- Senior Community
- Del Webb Wildlight Subdivision
Recreation
- Tennis Courts
- Pickleball Courts
- Fitness Center
- Community Spa
- Jogging Path
Additional Features
- Clubhouse
- Gated Community
Map
Home Values in the Area
Average Home Value in this Area
Tax History
| Year | Tax Paid | Tax Assessment Tax Assessment Total Assessment is a certain percentage of the fair market value that is determined by local assessors to be the total taxable value of land and additions on the property. | Land | Improvement |
|---|---|---|---|---|
| 2024 | $2,302 | $75,000 | $75,000 | -- |
| 2023 | $2,302 | $75,000 | $75,000 | -- |
| 2022 | -- | $17,897 | $17,897 | -- |
Property History
| Date | Event | Price | Change | Sq Ft Price |
|---|---|---|---|---|
| 05/19/2024 05/19/24 | Pending | -- | -- | -- |
| 05/17/2024 05/17/24 | Price Changed | $427,000 | -0.9% | $289 / Sq Ft |
| 05/10/2024 05/10/24 | Price Changed | $431,000 | +0.4% | $291 / Sq Ft |
| 05/03/2024 05/03/24 | Price Changed | $429,340 | -0.2% | $290 / Sq Ft |
| 04/26/2024 04/26/24 | Price Changed | $430,340 | -0.4% | $291 / Sq Ft |
| 03/18/2024 03/18/24 | For Sale | $432,000 | -- | $292 / Sq Ft |
Deed History
| Date | Type | Sale Price | Title Company |
|---|---|---|---|
| Special Warranty Deed | $436,000 | Pgp Title |
Mortgage History
| Date | Status | Loan Amount | Loan Type |
|---|---|---|---|
| Open | $436,000 | VA |
Similar Homes in Yulee, FL
Source: realMLS (Northeast Florida Multiple Listing Service)
MLS Number: 2014828
APN: 50-3N-27-1004-0279-0000
- 791 Continuum Loop
- 565 Continuum Loop
- 776 Continuum Loop
- 96218 Windsor Dr
- 0 Barnwell Rd
- 464094 Florida 200
- 96033 S Prince Dr
- 96056 Dowling Dr
- 24142 Flora Parke Blvd
- 24128 Flora Parke Blvd
- 95116 Barnwell Rd
- 96037 Sail Wind Way
- 30936 Paradise Commons Unit 221
- 30936 Paradise Commons Unit 217
- 31010 Paradise Commons Unit 412
- 96047 Cottage Ct
- 30340 Forest Parke Dr
- 96075 Sail Wind Way






