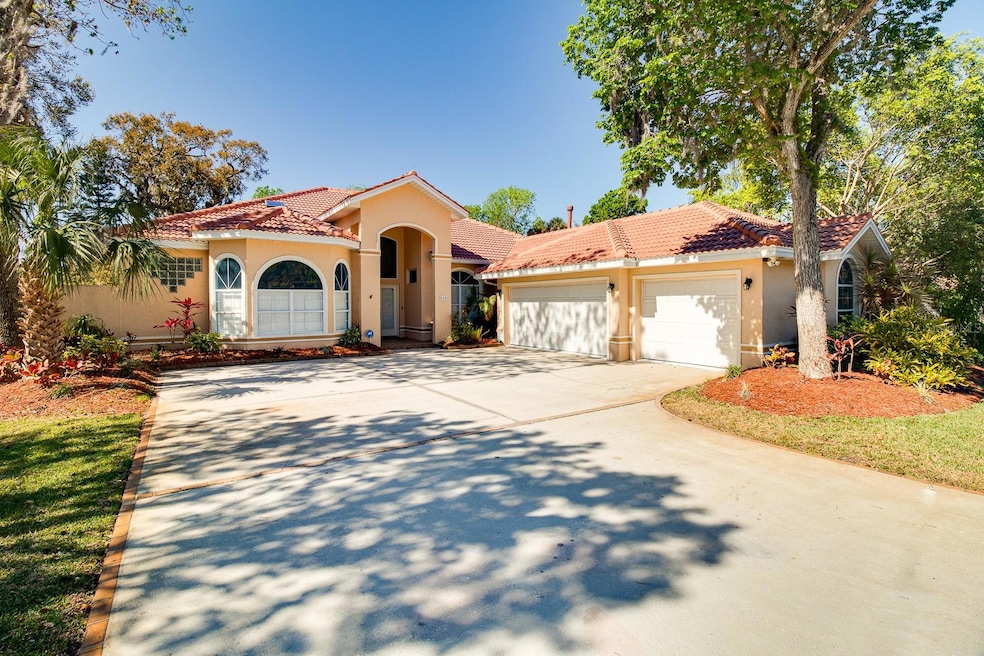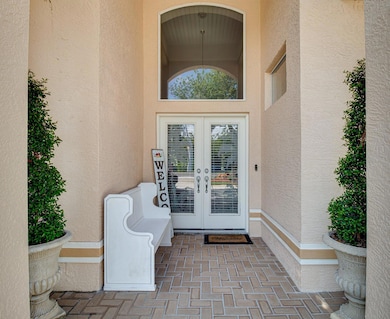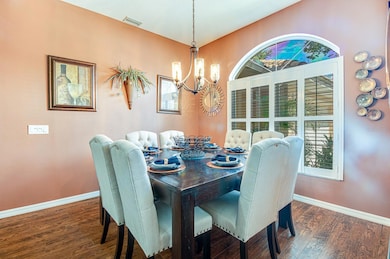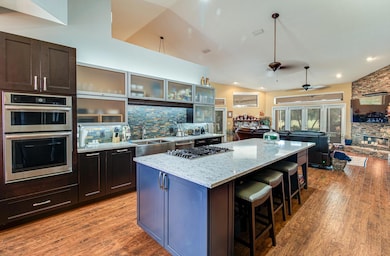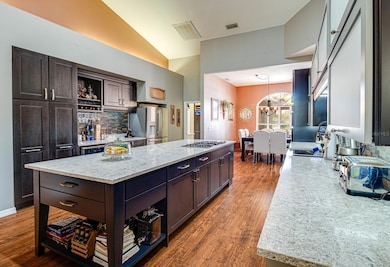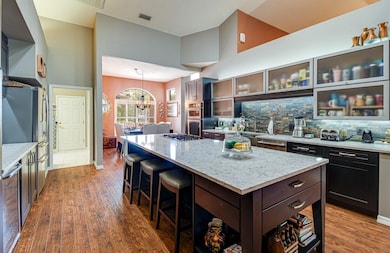
565 Country Club Dr Titusville, FL 32780
Central Titusville NeighborhoodEstimated payment $4,458/month
Highlights
- On Golf Course
- Reverse Osmosis System
- Cathedral Ceiling
- Screened Pool
- Open Floorplan
- Engineered Wood Flooring
About This Home
Discover luxury, comfort, and convenience in this stunning 4-bedroom, 2 ½-bathroom home on the 10th fairway of La Cita Golf Course, offering captivating views of the 18th hole. This property promises a lifestyle of elegance and ease, perfect for discerning buyers.
Key Features:
Heated Splash Pool/Hot Tub: Year-round relaxation in your private pool and hot tub.
New Tile Roof (2025): Ensures durability and longevity.
New Sprinkler Pump (2025): Effortless landscaping maintenance.
New A/C Condenser (2024): Efficient climate control.
Smart Home Technology: Customize ambiance and temperature with smart lights and thermostats.
Tankless Water Heater: Endless hot water and energy efficiency.
Shark Coated 3-Garage with Golf Cart Garage Door: Spacious garage with durable coating and golf cart access.
Outdoor Shower: Refresh after golf or beach days.
Location Highlights:
10 Minutes from Kennedy Space Center: Witness rocket launches from your driveway.
20 Minutes to Playa Linda Beach: Easy access to sun, sand, and surf.
35 Minutes to Orlando International Airport: Convenient travel access.
45 Minutes to Disney World: Quick trip to the theme park.
This home combines luxury living and prime location, ideal for golf enthusiasts, beach lovers, and families. Schedule a private tour and experience the lifestyle you've been dreaming of!
Listing Agent
FLORIDA REALTY INVESTMENTS Brokerage Phone: 407-207-2220 License #3031901

Home Details
Home Type
- Single Family
Est. Annual Taxes
- $8,205
Year Built
- Built in 1991
Lot Details
- 10,454 Sq Ft Lot
- On Golf Course
- Northeast Facing Home
- Irrigation
- Property is zoned R1B/PUD
HOA Fees
- $7 Monthly HOA Fees
Parking
- 3 Car Attached Garage
Property Views
- Golf Course
- Woods
Home Design
- Slab Foundation
- Wood Frame Construction
- Tile Roof
- Stucco
Interior Spaces
- 2,674 Sq Ft Home
- Open Floorplan
- Wet Bar
- Bar Fridge
- Dry Bar
- Cathedral Ceiling
- Ceiling Fan
- Shade Shutters
- French Doors
- Entrance Foyer
- Family Room Off Kitchen
- Combination Dining and Living Room
- Den
- Attic Ventilator
Kitchen
- Eat-In Kitchen
- Dinette
- Built-In Convection Oven
- Recirculated Exhaust Fan
- Microwave
- Dishwasher
- Wine Refrigerator
- Stone Countertops
- Disposal
- Reverse Osmosis System
Flooring
- Engineered Wood
- Ceramic Tile
Bedrooms and Bathrooms
- 4 Bedrooms
- Split Bedroom Floorplan
- Walk-In Closet
Laundry
- Laundry in unit
- Dryer
- Washer
Pool
- Screened Pool
- Heated In Ground Pool
- Gunite Pool
- Fence Around Pool
- Outdoor Shower
- Outside Bathroom Access
- Pool Sweep
- Pool Tile
- Pool Lighting
Outdoor Features
- Outdoor Kitchen
- Outdoor Storage
- Outdoor Grill
- Rain Gutters
- Private Mailbox
Utilities
- Central Heating and Cooling System
- Tankless Water Heater
- Water Purifier
Community Details
- Sentry Management Association
- La Cita Sec 6 Subdivision
Listing and Financial Details
- Visit Down Payment Resource Website
- Tax Lot 147
- Assessor Parcel Number 22-35-15-51-00000.0-0147.00
Map
Home Values in the Area
Average Home Value in this Area
Tax History
| Year | Tax Paid | Tax Assessment Tax Assessment Total Assessment is a certain percentage of the fair market value that is determined by local assessors to be the total taxable value of land and additions on the property. | Land | Improvement |
|---|---|---|---|---|
| 2023 | $8,496 | $503,930 | $85,000 | $418,930 |
| 2022 | $3,526 | $238,480 | $0 | $0 |
| 2021 | $3,635 | $231,540 | $0 | $0 |
| 2020 | $3,634 | $228,350 | $0 | $0 |
| 2019 | $3,702 | $223,220 | $0 | $0 |
| 2018 | $3,732 | $219,060 | $0 | $0 |
| 2017 | $3,714 | $214,560 | $0 | $0 |
| 2016 | $3,653 | $210,150 | $60,000 | $150,150 |
| 2015 | $3,768 | $208,690 | $60,000 | $148,690 |
| 2014 | $3,751 | $207,040 | $60,000 | $147,040 |
Property History
| Date | Event | Price | Change | Sq Ft Price |
|---|---|---|---|---|
| 03/18/2025 03/18/25 | For Sale | $674,995 | +4.3% | $252 / Sq Ft |
| 06/06/2022 06/06/22 | Sold | $647,200 | +8.8% | $242 / Sq Ft |
| 04/25/2022 04/25/22 | Pending | -- | -- | -- |
| 04/22/2022 04/22/22 | For Sale | $595,000 | +133.3% | $223 / Sq Ft |
| 12/10/2012 12/10/12 | Sold | $255,000 | -10.5% | $102 / Sq Ft |
| 08/28/2012 08/28/12 | Pending | -- | -- | -- |
| 08/28/2012 08/28/12 | For Sale | $285,000 | -- | $114 / Sq Ft |
Deed History
| Date | Type | Sale Price | Title Company |
|---|---|---|---|
| Warranty Deed | $647,200 | Supreme Title Closings | |
| Warranty Deed | $255,000 | Attorney | |
| Warranty Deed | -- | Chicago Title | |
| Warranty Deed | -- | Gulfatlantic Title | |
| Warranty Deed | -- | Gulfatlantic Title | |
| Warranty Deed | -- | -- |
Mortgage History
| Date | Status | Loan Amount | Loan Type |
|---|---|---|---|
| Open | $558,714 | VA | |
| Previous Owner | $270,000 | VA | |
| Previous Owner | $204,000 | No Value Available | |
| Previous Owner | $370,230 | No Value Available | |
| Previous Owner | $360,000 | No Value Available | |
| Previous Owner | $250,000 | Credit Line Revolving | |
| Previous Owner | $70,000 | Credit Line Revolving | |
| Previous Owner | $60,000 | Credit Line Revolving | |
| Previous Owner | $54,139 | Credit Line Revolving | |
| Previous Owner | $75,000 | New Conventional |
Similar Homes in Titusville, FL
Source: Stellar MLS
MLS Number: O6291243
APN: 22-35-15-51-00000.0-0147.00
- 2610 La Cita Ln
- 2665 Village Ln
- 585 Shadow Wood Ln Unit 125
- 2690 Village Ln
- 565 Shadow Wood Ln Unit 335
- 575 Shadow Wood Ln Unit 222
- 3050 Sir Hamilton Cir Unit 2
- 3059 Sir Hamilton Cir Unit 9
- 3069 Sir Hamilton Cir Unit 7
- 3112 Sir Hamilton Cir Unit 1
- 801 Florencia Cir
- 3506 Sable Palm Ln Unit G
- 3550 Sable Palm Ln Unit M
- 3515 Sable Palm Ln Unit A
- 3515 Sable Palm Ln Unit M
- 3570 Sable Palm Ln Unit G
- 1063 Country Club Dr Unit 613
- 787 Florencia Cir
- 3245 Alamanda Ct
- 1071 Country Club Dr Unit 623
