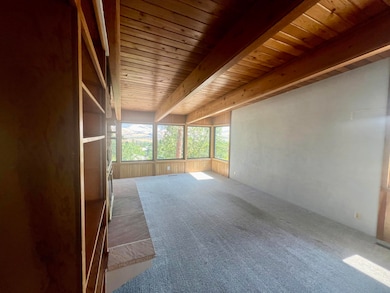
565 Elkader St Ashland, OR 97520
University District NeighborhoodHighlights
- Panoramic View
- Deck
- Vaulted Ceiling
- Ashland Middle School Rated A-
- Contemporary Architecture
- Wood Flooring
About This Home
As of March 2025This mid-century modern home is in a fantastic location, close to downtown Ashland and SOU. Located just two blocks from Glenwood Park & three blocks to Ashland High School. The home features an open concept w/ beautiful wood ceilings & full wall of recently replaced windows in the dining & living area. The living room has an attractive hearth & stone surround. There are 4 bedrooms & 2 baths upstairs. The downstairs has a large family room w/fireplace faced with brick, bedroom, bonus room, full bathroom & huge storage area. Enjoy entertaining outside on a large deck with expansive views of the lights of Ashland.
Home Details
Home Type
- Single Family
Est. Annual Taxes
- $5,354
Year Built
- Built in 1959
Lot Details
- 0.29 Acre Lot
- Fenced
- Landscaped
- Property is zoned R-1-7 5, R-1-7 5
Parking
- Detached Carport Space
Property Views
- Panoramic
- City
- Ridge
- Territorial
- Valley
- Neighborhood
Home Design
- Contemporary Architecture
- Northwest Architecture
- Stem Wall Foundation
- Frame Construction
- Membrane Roofing
- Concrete Perimeter Foundation
Interior Spaces
- 3,420 Sq Ft Home
- 2-Story Property
- Built-In Features
- Vaulted Ceiling
- Ceiling Fan
- Wood Burning Fireplace
- Double Pane Windows
- Low Emissivity Windows
- Family Room with Fireplace
- Living Room with Fireplace
Kitchen
- Breakfast Area or Nook
- Oven
- Cooktop
- Microwave
- Dishwasher
- Disposal
Flooring
- Wood
- Vinyl
Bedrooms and Bathrooms
- 4 Bedrooms
- 3 Full Bathrooms
Laundry
- Laundry Room
- Dryer
- Washer
Basement
- Exterior Basement Entry
- Natural lighting in basement
Home Security
- Carbon Monoxide Detectors
- Fire and Smoke Detector
Outdoor Features
- Courtyard
- Deck
- Patio
Schools
- Walker Elementary School
- Ashland Middle School
- Ashland High School
Utilities
- Cooling Available
- Forced Air Heating System
- Heating System Uses Natural Gas
- Heat Pump System
- Water Heater
Community Details
- No Home Owners Association
Listing and Financial Details
- Legal Lot and Block 07 / 800
- Assessor Parcel Number 10089049
Map
Home Values in the Area
Average Home Value in this Area
Property History
| Date | Event | Price | Change | Sq Ft Price |
|---|---|---|---|---|
| 03/18/2025 03/18/25 | Sold | $526,000 | -12.2% | $154 / Sq Ft |
| 02/16/2025 02/16/25 | Pending | -- | -- | -- |
| 11/26/2024 11/26/24 | For Sale | $599,000 | 0.0% | $175 / Sq Ft |
| 11/12/2024 11/12/24 | Pending | -- | -- | -- |
| 07/30/2024 07/30/24 | Price Changed | $599,000 | +8.9% | $175 / Sq Ft |
| 07/30/2024 07/30/24 | For Sale | $550,000 | +4.6% | $161 / Sq Ft |
| 05/03/2024 05/03/24 | Off Market | $526,000 | -- | -- |
| 03/04/2024 03/04/24 | For Sale | $550,000 | +32.2% | $161 / Sq Ft |
| 07/31/2020 07/31/20 | Sold | $416,000 | -19.2% | $193 / Sq Ft |
| 06/05/2020 06/05/20 | Pending | -- | -- | -- |
| 05/27/2019 05/27/19 | For Sale | $515,000 | -- | $238 / Sq Ft |
Tax History
| Year | Tax Paid | Tax Assessment Tax Assessment Total Assessment is a certain percentage of the fair market value that is determined by local assessors to be the total taxable value of land and additions on the property. | Land | Improvement |
|---|---|---|---|---|
| 2024 | $5,534 | $346,560 | $175,980 | $170,580 |
| 2023 | $5,354 | $336,470 | $170,860 | $165,610 |
| 2022 | $5,182 | $336,470 | $170,860 | $165,610 |
| 2021 | $5,006 | $326,670 | $165,880 | $160,790 |
| 2020 | $4,865 | $317,160 | $161,050 | $156,110 |
| 2019 | $4,789 | $298,970 | $151,820 | $147,150 |
| 2018 | $4,524 | $290,270 | $147,410 | $142,860 |
| 2017 | $4,491 | $290,270 | $147,410 | $142,860 |
| 2016 | $4,374 | $273,620 | $138,950 | $134,670 |
| 2015 | $4,205 | $273,620 | $138,950 | $134,670 |
| 2014 | $4,068 | $257,930 | $130,970 | $126,960 |
Mortgage History
| Date | Status | Loan Amount | Loan Type |
|---|---|---|---|
| Open | $376,000 | New Conventional | |
| Previous Owner | $332,600 | New Conventional |
Deed History
| Date | Type | Sale Price | Title Company |
|---|---|---|---|
| Warranty Deed | $526,000 | First American Title | |
| Warranty Deed | $416,000 | First American | |
| Interfamily Deed Transfer | -- | None Available | |
| Interfamily Deed Transfer | -- | None Available |
Similar Homes in Ashland, OR
Source: Southern Oregon MLS
MLS Number: 220177941
APN: 10089049
- 735 S Mountain Ave
- 458 Beach St Unit 8
- 441 Beach St
- 354 Garfield St
- 802 Beach St
- 828 Roca St
- 269 Garfield St
- 1100 Ivy Ln
- 280 Liberty St
- 970 Elkader St
- 1372 Iowa St
- 565 Ashland St
- 1400 Woodland Dr
- 395 Kearney St
- 128 S Mountain Ave
- 1482 Lilac Cir
- 843 Morton St
- 961 Pinecrest Terrace
- 435 Friendship St
- 124 Morton St






