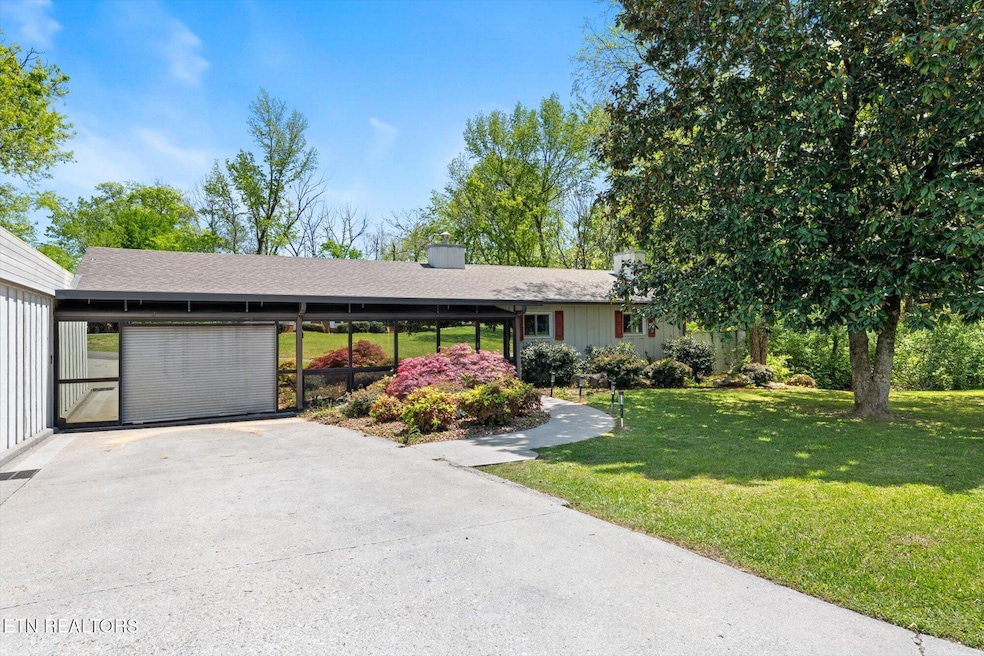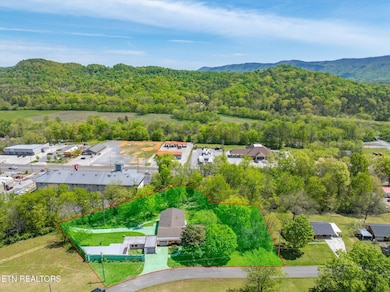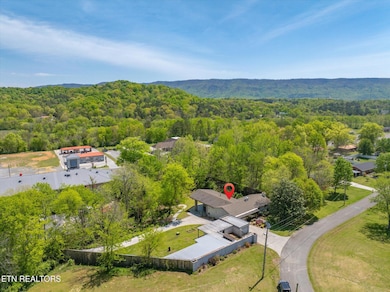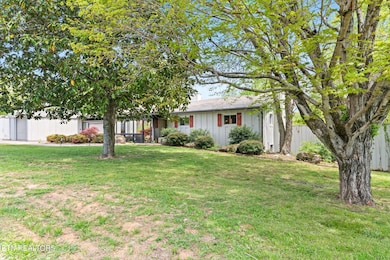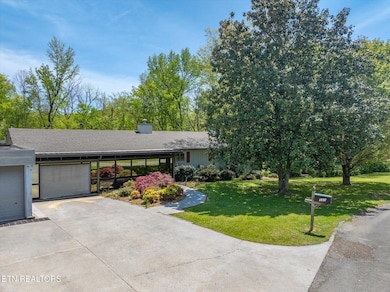
565 Hillcrest Cir Etowah, TN 37331
Estimated payment $3,687/month
Highlights
- Hot Property
- Wood Burning Stove
- Wood Flooring
- City View
- Cathedral Ceiling
- Main Floor Primary Bedroom
About This Home
565 Hillcrest Circle, Etowah, TN 37331Offered at $625,000 | 5 Beds | 3.5 Baths | 3,788 Sq Ft | 1.14 Acres | Rental Income PotentialWelcome to a truly one-of-a-kind Mid-Century Modern home with a storied past—originally constructed in 1966 as the Clubhouse for the historic Morgan Mansion. Situated on 1.14 private acres in the heart of Etowah, this expansive 5-bedroom, 3.5-bathroom residence offers the rare ability to function as a spacious single-family home or an income-producing multifamily property.The main level features 3 bedrooms and 2.5 bathrooms, a dedicated home office, and charming character throughout—including two cozy woodstoves, ideal for warmth and ambiance. Downstairs, a separate entrance leads to a fully remodeled 2-bedroom, 1-bath apartment (1,372 sq ft) featuring a gorgeous original mid-century fireplace and vintage character. The apartment was previously rented but is now currently vacant, offering rental income that could be generated at approximately $1,150/month.Property Highlights:Dedicated home office + library/study space2,255+ sq ft of garage/workshop space—ideal for home-based businesses or creative studiosCustom kitchen with granite countertops, stainless steel appliances, and handcrafted cabinetryLiving room features 66 feet of window wall that floods the home with natural lightUpdated electrical throughout & full Nest smart-home integration: thermostats, cameras, and smoke/CO detectorsNew Andersen windows with a warranty, enhanced insulation, fresh paint, and updated lighting fixtures160 sq ft sunroom and a 288 sq ft covered back patioBackyard enclosed by a 12 ft privacy fence with a serene water feature mimicking a rolling creek on rainy daysLocation & Lifestyle:Located just 0.2 miles from Hillcrest Church of God and under a mile from downtown Etowah, this home offers both tranquility and convenience. Enjoy the charm of Etowah with its locally owned shops, the historic L&N Depot, and community events like the Old Fashioned Fourth of July Festival and Etowah Arts Festival.Nature lovers will appreciate proximity to Gee Creek trails, Hiwassee/Ocoee Scenic Rivers, and Conasauga Falls. Starr Regional Medical Center in Athens is only 15 minutes away, with additional shopping and healthcare options in nearby Cleveland and Chattanooga.
Home Details
Home Type
- Single Family
Est. Annual Taxes
- $2,372
Year Built
- Built in 1966
Lot Details
- 1.14 Acre Lot
- Lot Dimensions are 245x156x342x22x32x197
- Privacy Fence
- Irregular Lot
Parking
- 4 Car Detached Garage
- Parking Available
Home Design
- Brick Exterior Construction
- Frame Construction
- Wood Siding
Interior Spaces
- 3,788 Sq Ft Home
- Living Quarters
- Wired For Data
- Cathedral Ceiling
- 3 Fireplaces
- Wood Burning Stove
- Wood Burning Fireplace
- ENERGY STAR Qualified Windows
- ENERGY STAR Qualified Doors
- Great Room
- Family Room
- Living Room
- Formal Dining Room
- Home Office
- Bonus Room
- Workshop
- Sun or Florida Room
- Screened Porch
- Storage Room
- City Views
- Fire and Smoke Detector
Kitchen
- Eat-In Kitchen
- Range
- Microwave
- Dishwasher
- Disposal
Flooring
- Wood
- Tile
- Vinyl
Bedrooms and Bathrooms
- 5 Bedrooms
- Primary Bedroom on Main
- Split Bedroom Floorplan
Laundry
- Laundry Room
- Washer and Dryer Hookup
Finished Basement
- Walk-Out Basement
- Recreation or Family Area in Basement
Outdoor Features
- Patio
- Separate Outdoor Workshop
- Outdoor Storage
- Storage Shed
Schools
- Etowah Elementary School
- Central High School
Utilities
- Zoned Heating and Cooling System
- Heating System Uses Natural Gas
Community Details
- No Home Owners Association
- Hillcrest Subdivision
Listing and Financial Details
- Assessor Parcel Number 107J B 046.00
Map
Home Values in the Area
Average Home Value in this Area
Tax History
| Year | Tax Paid | Tax Assessment Tax Assessment Total Assessment is a certain percentage of the fair market value that is determined by local assessors to be the total taxable value of land and additions on the property. | Land | Improvement |
|---|---|---|---|---|
| 2024 | $2,258 | $95,775 | $2,875 | $92,900 |
| 2023 | $2,258 | $95,775 | $2,875 | $92,900 |
| 2022 | $1,610 | $48,550 | $3,000 | $45,550 |
| 2021 | $1,610 | $48,550 | $3,000 | $45,550 |
| 2020 | $1,610 | $48,550 | $3,000 | $45,550 |
| 2019 | $1,610 | $48,550 | $3,000 | $45,550 |
| 2018 | $1,610 | $48,550 | $3,000 | $45,550 |
| 2017 | $1,288 | $39,950 | $2,475 | $37,475 |
| 2016 | $1,184 | $39,950 | $2,475 | $37,475 |
| 2015 | -- | $39,950 | $2,475 | $37,475 |
| 2014 | $1,185 | $39,943 | $0 | $0 |
Property History
| Date | Event | Price | Change | Sq Ft Price |
|---|---|---|---|---|
| 04/22/2025 04/22/25 | For Sale | $625,000 | 0.0% | $165 / Sq Ft |
| 04/21/2025 04/21/25 | For Sale | $625,000 | +75.1% | $165 / Sq Ft |
| 05/23/2022 05/23/22 | Sold | $357,000 | -4.8% | $119 / Sq Ft |
| 04/16/2022 04/16/22 | Pending | -- | -- | -- |
| 03/27/2022 03/27/22 | For Sale | $375,000 | -- | $125 / Sq Ft |
Deed History
| Date | Type | Sale Price | Title Company |
|---|---|---|---|
| Warranty Deed | -- | First Priority Title | |
| Warranty Deed | $175,000 | -- | |
| Quit Claim Deed | -- | -- | |
| Warranty Deed | $135,000 | -- | |
| Deed | $150,000 | -- | |
| Deed | -- | -- |
Mortgage History
| Date | Status | Loan Amount | Loan Type |
|---|---|---|---|
| Open | $347,096 | FHA | |
| Previous Owner | $12,096 | No Value Available |
About the Listing Agent

I’m Carla Patton, and real estate isn’t just my job—it’s my passion (and maybe my slight obsession). Since 2017, I’ve been helping clients find, buy, sell, and even reimagine their dream homes. Not only am I a Realtor®, but I’m also an investor, which means I see homes not just for what they are but for what they could be—and I love helping my clients do the same!
For the past five years, I’ve been a top producer at Silver Key Realty, closing in on $14 million in sales in 2024. But don’t
Carla's Other Listings
Source: East Tennessee REALTORS® MLS
MLS Number: 1298193
APN: 107J-B-046.00
- 425 Hillcrest Cir
- 336 Hillcrest Cir
- 721 Wilkins Ct
- 328 Athens Pike
- 0 Athens Pike
- 609 Lawrence St
- 1044 Athens Pike
- 1050 Athens Pike
- 1038 Athens Pike
- 327 Ohio Ave
- 1229 U S 411
- 419 Pennsylvania Ave
- 1142 Athens Pike
- 1216 Hoffman Ave
- 431 Pennsylvania Ave
- 312 5th St
- 430 Ohio Ave
- 422 Tennessee Ave
- 1236 Highway 411 N
- 515 Indiana Ave
