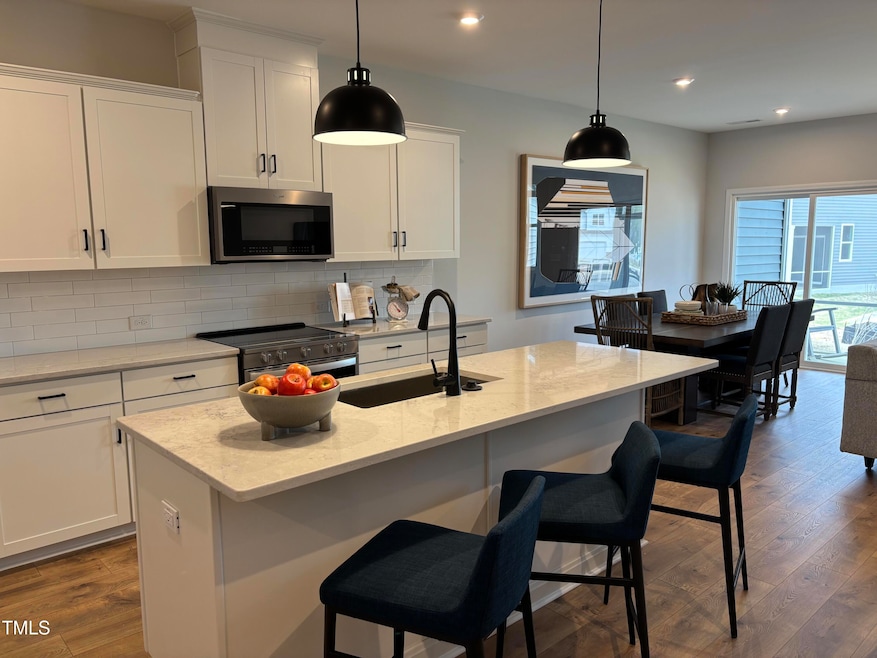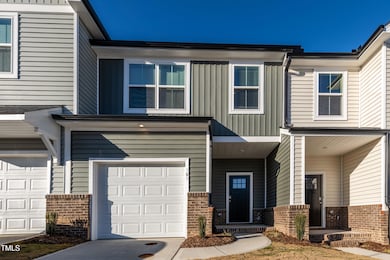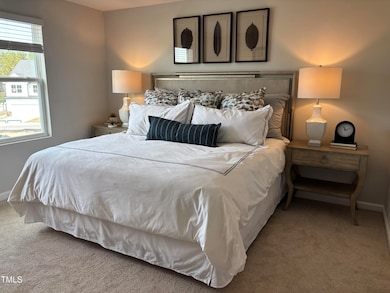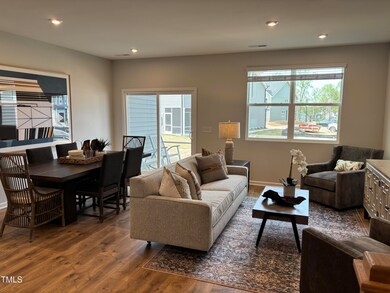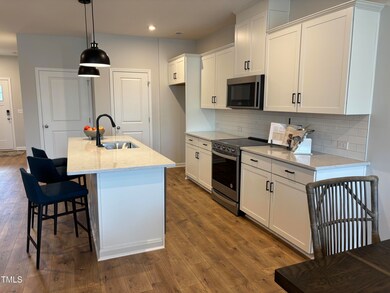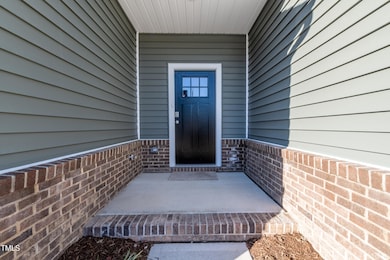
565 Marthas View Way Wake Forest, NC 27587
Estimated payment $2,466/month
Highlights
- New Construction
- Craftsman Architecture
- Screened Porch
- Sanford Creek Elementary School Rated A-
- Wood Flooring
- Community Pool
About This Home
Rare 2-Story Townhomes in Wake Forest The Southport plan offers 3 beds, 2.5 baths, open living, and screened porch for outdoor living. Prime location with greenway access and convenient shopping just steps away. Key Features: 3 bedrooms, 2.5 baths Spacious great room Outdoor living space Screened in Porch Greenway access Convenient shopping Unique 2-story layout Explore luxury living today! Contact us for details and tours. Don't miss out on this exceptional opportunity.
Appliance Package(Fridge, Washer Dryer) Included!
$10,000 in Closing Costs with First Equity Mortgage
Modern Farmhouse Package
Selection Sheets in Documents
Roof - 30 Year Warranty
Townhouse Details
Home Type
- Townhome
Year Built
- Built in 2024 | New Construction
Lot Details
- 1,742 Sq Ft Lot
- Lot Dimensions are 94x20x94x20
- 1 Common Wall
HOA Fees
- $180 Monthly HOA Fees
Parking
- 1 Car Attached Garage
- 1 Open Parking Space
Home Design
- Craftsman Architecture
- Stem Wall Foundation
- Frame Construction
- Shingle Roof
- Vinyl Siding
Interior Spaces
- 1,631 Sq Ft Home
- 2-Story Property
- Family Room
- Screened Porch
- Scuttle Attic Hole
Flooring
- Wood
- Carpet
Bedrooms and Bathrooms
- 3 Bedrooms
Schools
- Jones Dairy Elementary School
- Wake County Schools Middle School
- Wake County Schools High School
Utilities
- Forced Air Zoned Heating and Cooling System
- Heat Pump System
- Electric Water Heater
Listing and Financial Details
- Assessor Parcel Number see plat
Community Details
Overview
- Association fees include ground maintenance, maintenance structure, pest control
- Meadow At Jones Dairy Townhomes Association, Phone Number (919) 848-4911
- Built by DREES HOMES
- Meadow At Jones Dairy Subdivision
Recreation
- Community Pool
Map
Home Values in the Area
Average Home Value in this Area
Tax History
| Year | Tax Paid | Tax Assessment Tax Assessment Total Assessment is a certain percentage of the fair market value that is determined by local assessors to be the total taxable value of land and additions on the property. | Land | Improvement |
|---|---|---|---|---|
| 2023 | -- | $0 | $0 | $0 |
Property History
| Date | Event | Price | Change | Sq Ft Price |
|---|---|---|---|---|
| 02/24/2025 02/24/25 | Price Changed | $347,375 | -0.3% | $213 / Sq Ft |
| 07/23/2024 07/23/24 | Price Changed | $348,375 | +4.0% | $214 / Sq Ft |
| 06/11/2024 06/11/24 | For Sale | $335,100 | -- | $205 / Sq Ft |
Similar Homes in Wake Forest, NC
Source: Doorify MLS
MLS Number: 10034910
APN: 1850.04-92-5996-000
- 520 Marthas View Way
- 321 Murray Grey Ln
- 516 Marthas View Way
- 508 Marthas View Way
- 353 Murray Grey Ln
- 517 Marthas View Way
- 567 Marthas View Way
- 569 Marthas View Way
- 1341 Bessie Ct
- 1343 Bessie Ct
- 1351 Bessie Ct
- 565 Marthas View Way
- 1345 Bessie Ct
- 344 Murray Grey Ln
- 1349 Bessie Ct
- 1367 Bessie Ct
- 1344 Bessie Ct
- 1346 Bessie Ct
- 1352 Bessie Ct
- 1421 Sweetclover Dr
