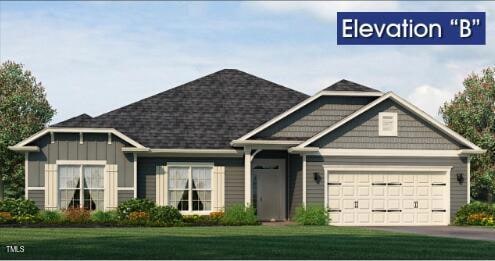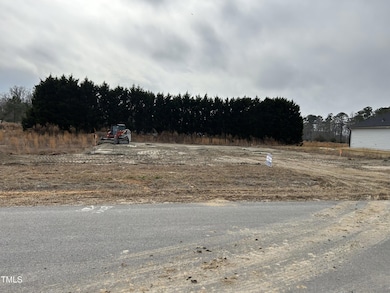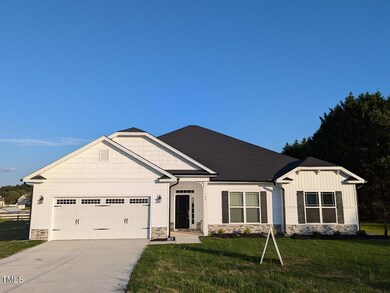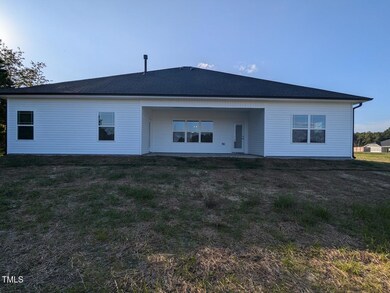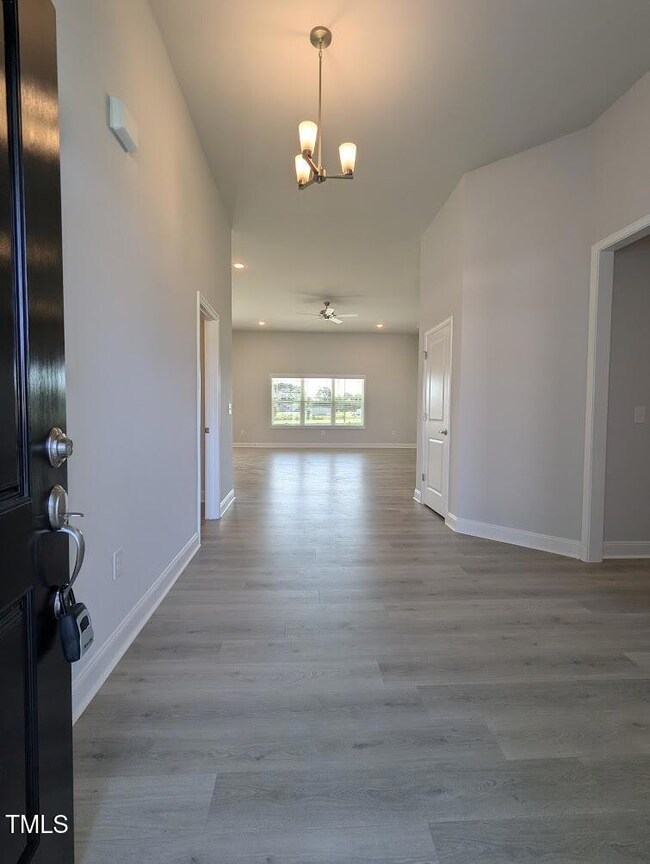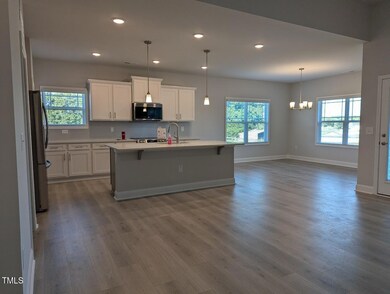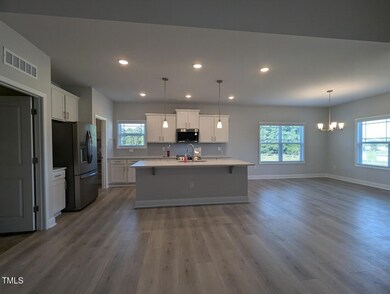
565 Sweet Potato Ln Unit Lot 07 Nashville, NC 27856
Estimated payment $2,540/month
Highlights
- New Construction
- Stainless Steel Appliances
- 2 Car Attached Garage
- Ranch Style House
- Fireplace
- Laundry Room
About This Home
HOME UNDER CONSTRUCTION. Discover the perfect blend of style, comfort, and functionality with this gorgeous 4-bedroom, 2.5-bathroom home, offering 2,505 square feet of pure bliss on a spacious 0.47-acre lot. Welcoming foyer that opens to a spectacular family room with soaring 11.5-foot ceilings.
Designed for the home chef, this eat-in kitchen boasts upgraded granite countertops and a beautiful ceramic tile backsplash. Ample storage with soft-close cabinetry and a spacious walk-in pantry.
Upgraded stainless steel appliances elevate the kitchen's modern appeal. Serene Escape to your luxurious primary suite featuring a tray ceiling for added elegance. The spa-like bathroom includes a separate tub and tiled shower, cultured marble countertops, and a large walk-in closet. The fourth bedroom offers flexibility for a home office, study, or guest. This thoughtfully designed home offers everything you need to live, work, and play in style. From the grand living spaces to the serene private retreats, every detail has been crafted with care. Photos are of similar model previously built.
Home Details
Home Type
- Single Family
Year Built
- Built in 2025 | New Construction
Lot Details
- 0.47 Acre Lot
HOA Fees
- $21 Monthly HOA Fees
Parking
- 2 Car Attached Garage
Home Design
- Home is estimated to be completed on 5/31/25
- Ranch Style House
- Slab Foundation
- Architectural Shingle Roof
- Vinyl Siding
- Stone Veneer
Interior Spaces
- 2,505 Sq Ft Home
- Ceiling Fan
- Fireplace
- Family Room
- Dining Room
- Laundry Room
Kitchen
- Oven
- Microwave
- Dishwasher
- Stainless Steel Appliances
Flooring
- Carpet
- Laminate
- Vinyl
Bedrooms and Bathrooms
- 4 Bedrooms
- Primary bathroom on main floor
Schools
- Nashville Elementary School
- Red Oak Middle School
- Northern Nash High School
Utilities
- Forced Air Heating and Cooling System
- Septic Tank
Community Details
- Association fees include road maintenance
- Harvest Creek Subdivision
Listing and Financial Details
- Assessor Parcel Number 351595
Map
Home Values in the Area
Average Home Value in this Area
Property History
| Date | Event | Price | Change | Sq Ft Price |
|---|---|---|---|---|
| 03/28/2025 03/28/25 | Pending | -- | -- | -- |
| 02/05/2025 02/05/25 | For Sale | $382,750 | -- | $153 / Sq Ft |
Similar Homes in Nashville, NC
Source: Doorify MLS
MLS Number: 10074836
- 401 Sweet Potato Ln Unit Lot 15
- 529 Sweet Potato Ln Unit Lot 09
- 583 Sweet Potato Ln Unit Lot 06
- 644 Sweet Potato Ln Unit Lot 36
- 677 Sweet Potato Ln Unit Lot 1
- 530 Sweet Potato Ln Unit Lot 41
- 1681 Pecan Dr Unit Lot 24
- 1737 Pecan Dr Unit Lot 21
- 1565 Pecan Dr Unit Lot 30
- 1547 Pecan Dr Unit Lot 31
- 1579 Pecan Dr Unit Lot 29
- 1656 Pecan Dr Unit Lot 30
- 1684 Pecan Dr Unit Lot 43
- 1595 Pecan Dr Unit Lot 28
- 1791 Pecan Dr Unit Lot 22
- 1681 Pecan Dr Unit Lot 22
