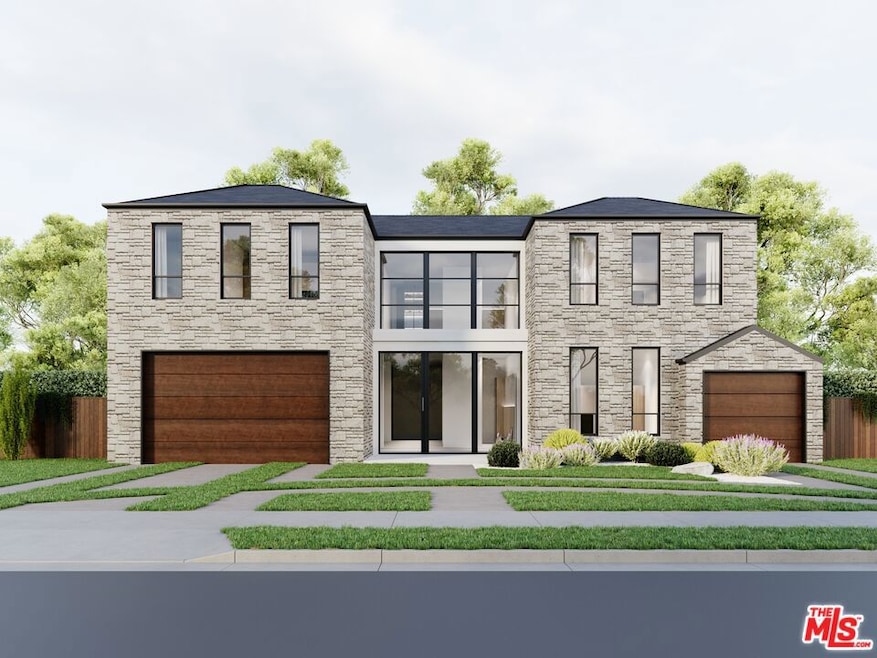
565 Toyopa Dr Pacific Palisades, CA 90272
Pacific Palisades NeighborhoodEstimated payment $82,908/month
Highlights
- Wine Cellar
- In Ground Pool
- Family Room with Fireplace
- Home Theater
- Gourmet Kitchen
- Wood Flooring
About This Home
A masterclass in contemporary elegance, this 6-bedroom, 8-bathroom estate is set in the prestigious Huntington enclave of Pacific Palisades, embodying the pinnacle of modern luxury and refined craftsmanship. Currently in its final phase of construction, this remarkable home presents a rare opportunity to select custom finishes, allowing the future owner to create a truly bespoke residence. The striking stone-clad faade, accented with warm wood and expansive glass, sets the tone for a home that is both architecturally bold and invitingly serene. A double-height glass entryway floods the interiors with natural light, leading into a space where sophistication and function harmonize seamlessly. The open-concept main level is designed for effortless entertaining and everyday comfort, featuring a formal living and dining area, a grand-scale family room, and a gourmet kitchen with custom European cabinetry, premium appliances, and an oversized island. A private office with handcrafted built-ins provides a secluded retreat for work or study. Walls of glass reveal an outdoor paradise, where a resort-style pool and spa take center stage amid lush landscaping. A sophisticated cabana, built-in barbecue station, and multiple lounge areas create a seamless indoor-outdoor experience, perfect for intimate gatherings or lavish entertaining. Upstairs, four en-suite bedrooms offer exceptional privacy and luxury, including the primary suitean oasis of tranquility featuring a sleek fireplace, a private terrace, dual custom walk-in closets, and a spa-inspired bath with a soaking tub and steam shower. The lower level is designed for ultimate indulgence, featuring a private theater, a glass-enclosed wine cellar, a fully equipped gym, and a rejuvenating wellness area with a steam room and spa amenities. Two additional en-suite bedrooms and a spacious laundry room complete this level. Additional features include a three-car garage with seamless wood panel doors, smart home integration, and hand-selected designer finishes throughout. With its clean architectural lines, flawless craftsmanship, and unparalleled location just moments from the Pacific coastline, this estate represents the finest in modern coastal living.
Home Details
Home Type
- Single Family
Est. Annual Taxes
- $59,075
Year Built
- Built in 2025 | Under Construction
Lot Details
- 8,271 Sq Ft Lot
- Property is zoned LAR1
Parking
- 3 Car Garage
- Driveway
Home Design
- Modern Architecture
Interior Spaces
- 7,000 Sq Ft Home
- 3-Story Property
- Wired For Sound
- Wired For Data
- Built-In Features
- Bar
- High Ceiling
- Wine Cellar
- Family Room with Fireplace
- 4 Fireplaces
- Living Room with Fireplace
- Dining Room
- Home Theater
- Home Office
- Game Room with Fireplace
- Recreation Room
- Home Gym
- Wood Flooring
- Laundry Room
- Basement
Kitchen
- Gourmet Kitchen
- Walk-In Pantry
- Oven or Range
- Freezer
- Dishwasher
- Disposal
Bedrooms and Bathrooms
- 6 Bedrooms
- Walk-In Closet
- Powder Room
- 8 Full Bathrooms
- Double Vanity
- Bathtub with Shower
Home Security
- Prewired Security
- Smart Home
- Carbon Monoxide Detectors
- Fire and Smoke Detector
- Fire Sprinkler System
Pool
- In Ground Pool
- In Ground Spa
Outdoor Features
- Outdoor Grill
Utilities
- Central Heating and Cooling System
- Sewer in Street
Community Details
- No Home Owners Association
Listing and Financial Details
- Assessor Parcel Number 4411-013-013
Map
Home Values in the Area
Average Home Value in this Area
Tax History
| Year | Tax Paid | Tax Assessment Tax Assessment Total Assessment is a certain percentage of the fair market value that is determined by local assessors to be the total taxable value of land and additions on the property. | Land | Improvement |
|---|---|---|---|---|
| 2024 | $59,075 | $4,890,000 | $4,156,000 | $734,000 |
| 2023 | $3,090 | $223,114 | $142,782 | $80,332 |
| 2022 | $2,962 | $218,740 | $139,983 | $78,757 |
| 2021 | $2,915 | $214,452 | $137,239 | $77,213 |
| 2019 | $2,836 | $208,093 | $133,169 | $74,924 |
| 2018 | $2,769 | $204,013 | $130,558 | $73,455 |
| 2016 | $2,637 | $196,093 | $125,490 | $70,603 |
| 2015 | $2,602 | $193,149 | $123,606 | $69,543 |
| 2014 | $2,622 | $189,366 | $121,185 | $68,181 |
Property History
| Date | Event | Price | Change | Sq Ft Price |
|---|---|---|---|---|
| 03/14/2025 03/14/25 | For Sale | $13,999,000 | +186.3% | $2,000 / Sq Ft |
| 10/27/2023 10/27/23 | Sold | $4,890,000 | -2.1% | $2,543 / Sq Ft |
| 04/26/2023 04/26/23 | Pending | -- | -- | -- |
| 04/12/2023 04/12/23 | For Sale | $4,995,000 | -- | $2,598 / Sq Ft |
Deed History
| Date | Type | Sale Price | Title Company |
|---|---|---|---|
| Grant Deed | $4,890,000 | Consumers Title Company | |
| Interfamily Deed Transfer | -- | Placer Title Company | |
| Interfamily Deed Transfer | -- | -- |
Mortgage History
| Date | Status | Loan Amount | Loan Type |
|---|---|---|---|
| Previous Owner | $3,650,000 | New Conventional | |
| Previous Owner | $938,250 | Reverse Mortgage Home Equity Conversion Mortgage |
Similar Homes in Pacific Palisades, CA
Source: The MLS
MLS Number: 25511595
APN: 4411-013-013
- 500 Ocampo Dr
- 14903 Pampas Ricas Blvd
- 614 Frontera Dr
- 14801 Pampas Ricas Blvd
- 630 Hightree Rd
- 533 W Rustic Rd
- 735 Ocampo Dr
- 737 Toyopa Dr
- 14800 W Sunset Blvd
- 732 Hartzell St
- 753 Ocampo Dr
- 507 W Rustic Rd
- 14840 W Sunset Blvd
- 14924 Camarosa Dr
- 751 Hartzell St
- 15229 De Pauw St
- 724 Greentree Rd
- 15225 De Pauw St
- 740 Iliff St
- 14929 La Cumbre Dr
