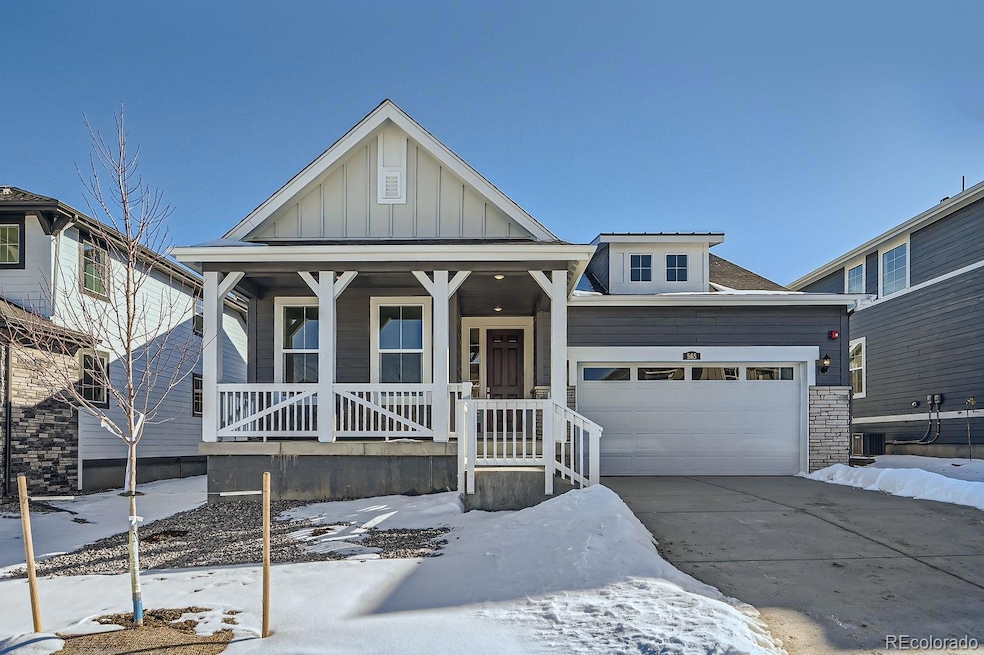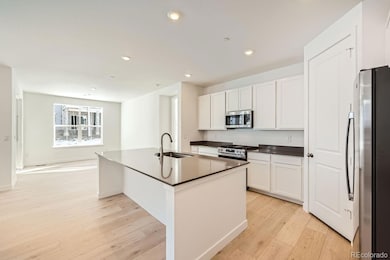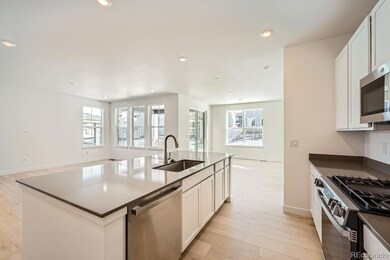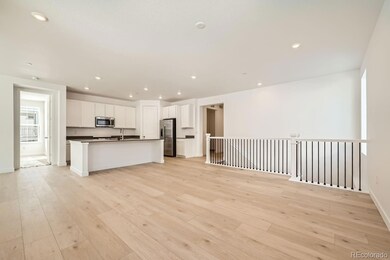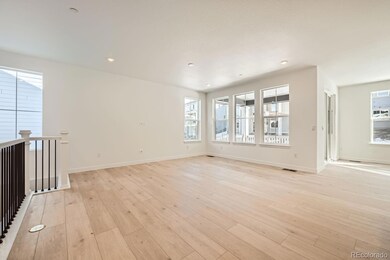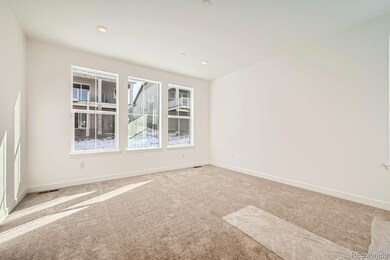
Estimated payment $4,760/month
Highlights
- New Construction
- Primary Bedroom Suite
- Deck
- Black Rock Elementary School Rated A-
- Open Floorplan
- Great Room
About This Home
*** Rates as low as 3.99% available for Conventional, FHA and VA loans! Contact Lennar to learn more about all current special financing options. Terms & conditions apply.*** Move in Ready! Discover your perfect sanctuary in this home. Thoughtfully priced to sell quickly! This residence offers a seamless blend of comfort and convenience in this friendly community.
This brand new Graham floorplan has an open layout that boasts tons of natural light. The main level has your owner's suite with en suite bathroom, guest bedroom, guest full bathroom, private office, dining nook and laundry room. The kitchen has a large eat in kitchen island that overseas the great room. EVP flooring covers the main living area along with quartz countertops, s/s appliances and upgraded cabinets in the kitchen. Full unfinished, walkout basement is waiting for your personalization. Additional features include a rear covered deck. Home is also equipped with solar. See everything Erie has to offer with it's small town feel, majestic mountain views, 63,000sf community center and 20,000sf community Library! Close to shopping/dining, Colorado national golf, trails and parks! Close to I-25, Lafayette and Baseline.
Listing Agent
Coldwell Banker Realty 56 Brokerage Email: kris@thecerettogroup.com,720-939-0558 License #100021260

Home Details
Home Type
- Single Family
Est. Annual Taxes
- $8,118
Year Built
- Built in 2024 | New Construction
HOA Fees
- $84 Monthly HOA Fees
Parking
- 2 Car Attached Garage
Home Design
- Slab Foundation
- Frame Construction
- Composition Roof
Interior Spaces
- 1-Story Property
- Open Floorplan
- Double Pane Windows
- Entrance Foyer
- Great Room
- Dining Room
- Home Office
- Carbon Monoxide Detectors
- Laundry in unit
Kitchen
- Breakfast Area or Nook
- Eat-In Kitchen
- Oven
- Range
- Microwave
- Dishwasher
- Kitchen Island
- Quartz Countertops
- Disposal
Flooring
- Carpet
- Tile
- Vinyl
Bedrooms and Bathrooms
- 2 Main Level Bedrooms
- Primary Bedroom Suite
- Walk-In Closet
Unfinished Basement
- Walk-Out Basement
- Basement Fills Entire Space Under The House
Outdoor Features
- Deck
- Covered patio or porch
Schools
- Highlands Elementary School
- Soaring Heights Middle School
- Erie High School
Additional Features
- 6,960 Sq Ft Lot
- Forced Air Heating and Cooling System
Listing and Financial Details
- Assessor Parcel Number R8977241
Community Details
Overview
- Association fees include recycling, trash
- Msi, Llc Association, Phone Number (720) 974-4123
- Built by Lennar
- Sunset Village Subdivision, Graham/Fh Elevation Floorplan
Recreation
- Park
- Trails
Map
Home Values in the Area
Average Home Value in this Area
Property History
| Date | Event | Price | Change | Sq Ft Price |
|---|---|---|---|---|
| 03/22/2025 03/22/25 | Pending | -- | -- | -- |
| 03/15/2025 03/15/25 | Price Changed | $717,900 | +0.4% | $358 / Sq Ft |
| 03/06/2025 03/06/25 | Price Changed | $714,900 | -1.4% | $357 / Sq Ft |
| 02/15/2025 02/15/25 | Price Changed | $724,900 | -0.3% | $362 / Sq Ft |
| 01/17/2025 01/17/25 | Price Changed | $726,900 | +0.3% | $363 / Sq Ft |
| 01/16/2025 01/16/25 | For Sale | $724,900 | -- | $362 / Sq Ft |
Similar Homes in the area
Source: REcolorado®
MLS Number: 9510703
- 637 Nightsky St
- 627 Nightsky St
- 651 Sunrise St
- 615 Twilight St
- 545 Twilight St
- 565 Twilight St
- 630 Sunrise St
- 1159 Sunrise Dr
- 1141 Acadia Cir
- 1160 Acadia Cir
- 1015 Auburn Dr
- 1058 Acadia Cir
- 635 Twilight St
- 605 Twilight St
- 585 Twilight St
- 1060 Arrowhead Ct
- 636 Nightsky St
- 597 Nightsky St
- 587 Nightsky St
- 647 Nightsky St
