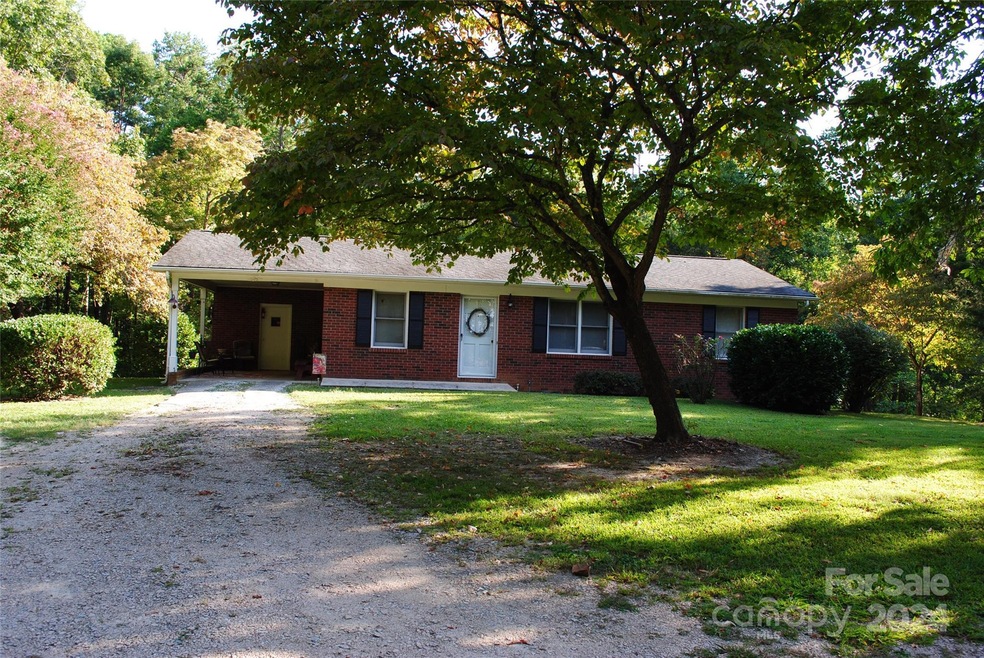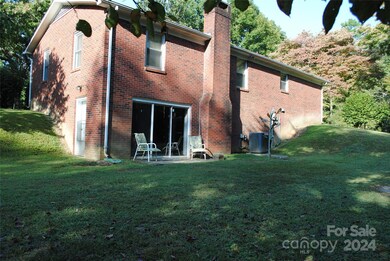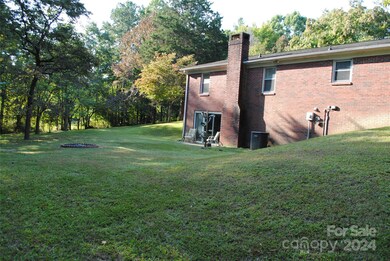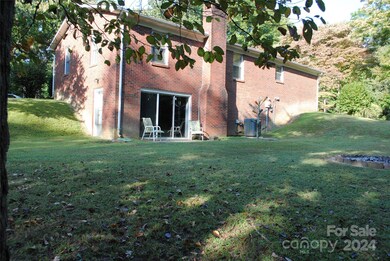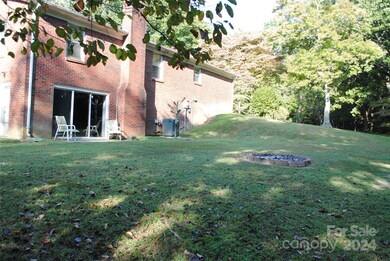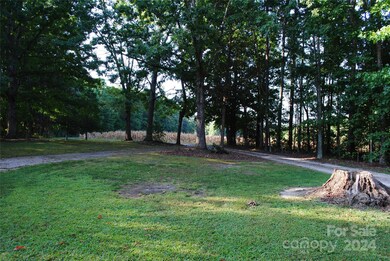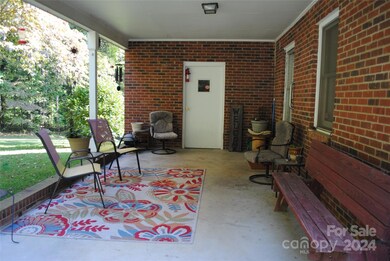
5650 Enochville School Rd Kannapolis, NC 28081
Highlights
- Ranch Style House
- Attached Carport
- Central Air
- Laundry Room
- Four Sided Brick Exterior Elevation
- Wood Burning Fireplace
About This Home
As of December 2024Welcome home to 5650 Enochville School Rd! This ranch style home sits on 12 gorgeous wooded and partially cleared acres! The home full of rustic charm, boasts 3 bedrooms and 2 full baths. A sportsman's dream property. A rare opportunity for your own private forest! New LVP flooring. Fireplace in basement. The full basement is perfect for a bonus room, workshop. Storage building.
Last Agent to Sell the Property
Keller Williams Premier Brokerage Email: 1realtorkellylowe@gmail.com License #252609

Home Details
Home Type
- Single Family
Est. Annual Taxes
- $1,908
Year Built
- Built in 1978
Home Design
- Ranch Style House
- Four Sided Brick Exterior Elevation
Interior Spaces
- Wood Burning Fireplace
- Laundry Room
Bedrooms and Bathrooms
- 3 Main Level Bedrooms
- 2 Full Bathrooms
Basement
- Walk-Out Basement
- Interior Basement Entry
Parking
- Garage
- Attached Carport
- Basement Garage
Schools
- Millbridge Elementary School
- Corriher-Lipe Middle School
- South Rowan High School
Utilities
- Central Air
- Heat Pump System
- Septic Tank
Additional Features
- Outbuilding
- Property is zoned RA
Listing and Financial Details
- Assessor Parcel Number 246163
Map
Home Values in the Area
Average Home Value in this Area
Property History
| Date | Event | Price | Change | Sq Ft Price |
|---|---|---|---|---|
| 12/17/2024 12/17/24 | Sold | $447,000 | -1.8% | $409 / Sq Ft |
| 11/20/2024 11/20/24 | Pending | -- | -- | -- |
| 11/06/2024 11/06/24 | Price Changed | $455,000 | -3.0% | $417 / Sq Ft |
| 09/14/2024 09/14/24 | For Sale | $469,000 | -- | $429 / Sq Ft |
Tax History
| Year | Tax Paid | Tax Assessment Tax Assessment Total Assessment is a certain percentage of the fair market value that is determined by local assessors to be the total taxable value of land and additions on the property. | Land | Improvement |
|---|---|---|---|---|
| 2024 | $1,908 | $289,021 | $135,327 | $153,694 |
| 2023 | $1,908 | $289,021 | $135,327 | $153,694 |
| 2022 | $1,620 | $219,689 | $120,853 | $98,836 |
| 2021 | $1,620 | $219,689 | $120,853 | $98,836 |
| 2020 | $1,620 | $219,689 | $120,853 | $98,836 |
| 2019 | $1,620 | $219,689 | $120,853 | $98,836 |
| 2018 | $742 | $190,374 | $120,852 | $69,522 |
| 2017 | $742 | $190,374 | $120,852 | $69,522 |
| 2016 | $732 | $190,374 | $120,852 | $69,522 |
| 2015 | $743 | $190,374 | $120,852 | $69,522 |
| 2014 | $754 | $193,683 | $120,852 | $72,831 |
Mortgage History
| Date | Status | Loan Amount | Loan Type |
|---|---|---|---|
| Open | $438,903 | FHA |
Deed History
| Date | Type | Sale Price | Title Company |
|---|---|---|---|
| Warranty Deed | $447,000 | None Listed On Document | |
| Interfamily Deed Transfer | -- | None Available | |
| Interfamily Deed Transfer | -- | None Available |
Similar Homes in the area
Source: Canopy MLS (Canopy Realtor® Association)
MLS Number: 4181938
APN: 246-163
- 400 Forest View Ln
- 440 Forest View Ln
- 8588 Smith Rd
- 106 Biltmore Ave
- 8695 Freeze Rd
- 209 Vanderbilt Ave
- 0 Old Freeze Rd
- 516 Spring Garden Ave
- 7860 Georgia Ave
- 0 Mcgill St Unit 13&14 CAR4217137
- 0 Freeze Rd
- 245 Northdale Ave
- 0 Winona Ave
- 0 Deal Rd
- 110 Tanglewood Dr
- 112 Tanglewood Dr
- 2124 W C St
- 2126 W C St
- 121 Tanglewood Dr
- 2100 Temple St
