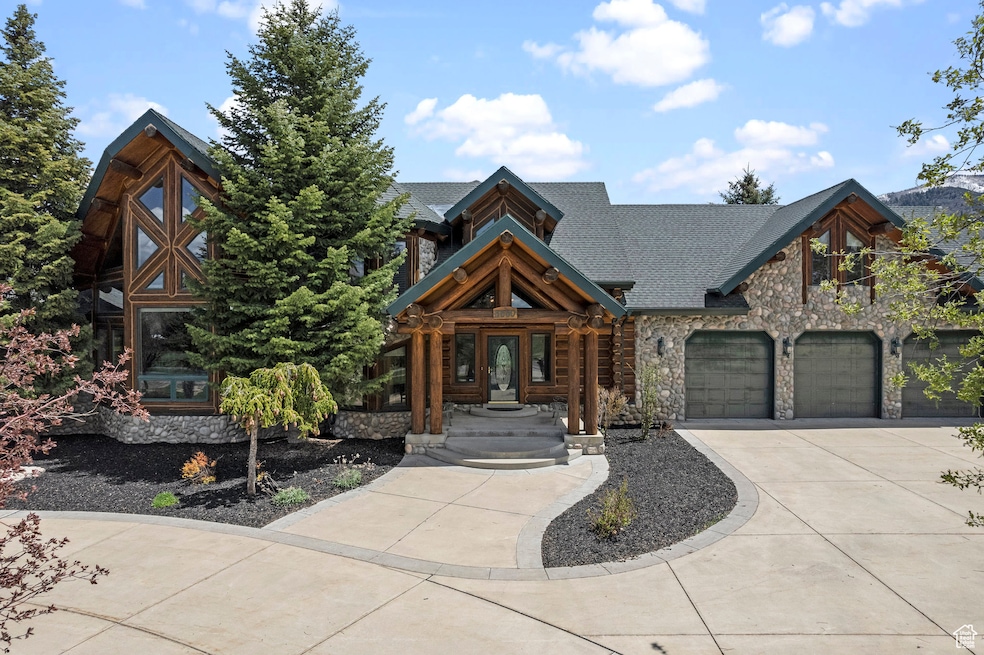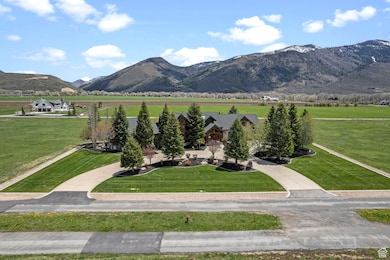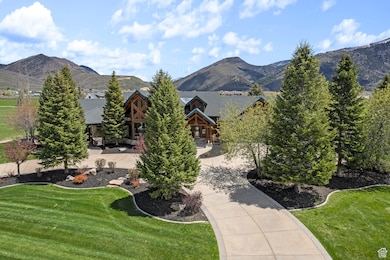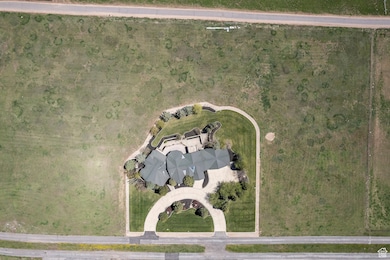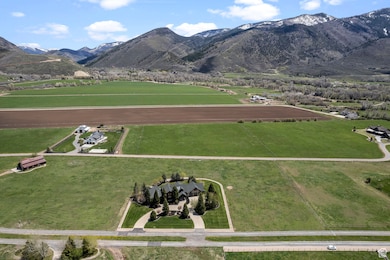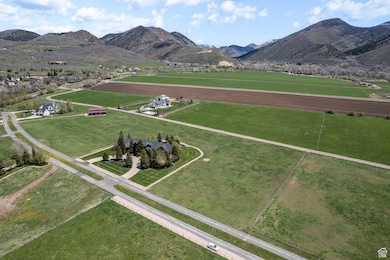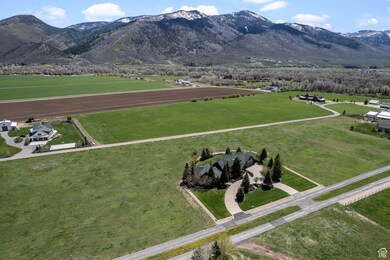
5650 N Franson Ln Oakley, UT 84055
Estimated payment $15,337/month
Highlights
- Home Theater
- Spa
- Vaulted Ceiling
- South Summit High School Rated 9+
- Mountain View
- Radiant Floor
About This Home
Fully furnished cabin in Oakley! Potential equestrian property! Discover the charm of this fully furnished, hand-hewn log estate, nestled on nearly 5 acres of beautifully landscaped grounds with panoramic views. Upon entering, you are welcomed by the breathtaking craftsmanship of hand-chinked logs, which frame a spacious gathering area-ideal for hosting family and friends. Enjoy the comfort of radiant heated floors that maintain a consistent warmth across the expansive vaulted spaces. The foyer and kitchen feature elegant travertine tile flooring. Adjacent to the great room and dining area, you'll find a private office with its own entrance. The residence also includes a cozy hot tub room, a convenient half bath, and a luxurious primary suite with high vaulted ceilings and a fireplace. The primary bath offers a large spa tub and walk-in shower. The functional layout continues with a large laundry and mudroom behind the kitchen, another half bathroom. Ascend the graceful curved staircase to a balcony that overlooks both the great room and the foyer. Two generously sized bedrooms each come with private bathrooms; one is designed as a bunk room featuring a charming built-in miniature cabin. The lower level houses a game room, a home theater with a second kitchen, and four additional bedrooms accompanied by three bathrooms. A substantial three-car garage includes a deep 1,120 square foot storage area below, accessible via its own garage door and a staircase in the garage. Completed with a new back deck in 2021 and exterior staining in 2022, this estate is truly a one-of-a-kind sanctuary for making lifelong memories. Note: Square footage figures are provided as a courtesy estimate based on building plans and should be independently verified by the buyer.
Listing Agent
Dane McDermott
Realtypath LLC (Preferred) License #11581520
Home Details
Home Type
- Single Family
Est. Annual Taxes
- $9,500
Year Built
- Built in 2000
Lot Details
- 4.81 Acre Lot
- Landscaped
- Sprinkler System
- Property is zoned Single-Family
HOA Fees
- $33 Monthly HOA Fees
Parking
- 3 Car Attached Garage
Home Design
- Cabin
- Stone Siding
- Log Siding
Interior Spaces
- 8,312 Sq Ft Home
- 3-Story Property
- Vaulted Ceiling
- 2 Fireplaces
- Blinds
- Entrance Foyer
- Great Room
- Home Theater
- Den
- Mountain Views
Kitchen
- Double Oven
- Range
- Microwave
- Freezer
- Granite Countertops
- Disposal
Flooring
- Carpet
- Radiant Floor
- Tile
Bedrooms and Bathrooms
- 7 Bedrooms | 1 Primary Bedroom on Main
- Walk-In Closet
- Hydromassage or Jetted Bathtub
Laundry
- Dryer
- Washer
Basement
- Walk-Out Basement
- Basement Fills Entire Space Under The House
Schools
- South Summit Elementary And Middle School
- South Summit High School
Utilities
- No Cooling
- Heating Available
- Natural Gas Connected
- Septic Tank
Additional Features
- Spa
- 12 Irrigated Acres
Community Details
- Josh Mcreavy Association
- Franson Estates Subd Subdivision
Listing and Financial Details
- Assessor Parcel Number FE-2
Map
Home Values in the Area
Average Home Value in this Area
Tax History
| Year | Tax Paid | Tax Assessment Tax Assessment Total Assessment is a certain percentage of the fair market value that is determined by local assessors to be the total taxable value of land and additions on the property. | Land | Improvement |
|---|---|---|---|---|
| 2023 | $10,216 | $1,727,792 | $555,500 | $1,172,292 |
| 2022 | $8,907 | $1,350,000 | $540,500 | $809,500 |
| 2021 | $11,660 | $1,482,009 | $540,500 | $941,509 |
| 2020 | $9,099 | $1,070,000 | $204,300 | $865,700 |
| 2019 | $11,323 | $1,186,743 | $204,300 | $982,443 |
| 2018 | $9,188 | $1,003,519 | $188,300 | $815,219 |
| 2017 | $8,582 | $961,713 | $188,300 | $773,413 |
| 2016 | $8,264 | $868,565 | $188,300 | $680,265 |
| 2015 | $8,098 | $857,565 | $0 | $0 |
| 2013 | $8,610 | $857,565 | $0 | $0 |
Property History
| Date | Event | Price | Change | Sq Ft Price |
|---|---|---|---|---|
| 11/08/2024 11/08/24 | Price Changed | $2,600,000 | -10.3% | $313 / Sq Ft |
| 05/17/2024 05/17/24 | For Sale | $2,900,000 | -- | $349 / Sq Ft |
Deed History
| Date | Type | Sale Price | Title Company |
|---|---|---|---|
| Special Warranty Deed | -- | -- | |
| Warranty Deed | -- | None Available |
Mortgage History
| Date | Status | Loan Amount | Loan Type |
|---|---|---|---|
| Previous Owner | $1,610,000 | Credit Line Revolving |
Similar Home in Oakley, UT
Source: UtahRealEstate.com
MLS Number: 1999318
APN: FE-2
- 3400 Mountain Side
- 5956 N Triple Crown Trail
- 375 W Ruby Ln
- 150 N Ruby Unit 5
- 150 N Ruby
- 5050 E Weber Canyon Rd
- 528 W Weber Canyon Rd
- 466 Boulderville E
- 466 Boulderville E Unit 3
- 375 Ruby Ln N
- 5061 N Sr 32
- 949 River Haven Rd S
- 821 River Haven #110 Rd
- 975 River #116 Rd
- 550 Red Fir Way
- 5705 N Starr Ln
- 795 Bridle Way
- 470 E Boulderville Rd
- 470 E Boulderville Rd Unit 2
- 10337 River Rd
