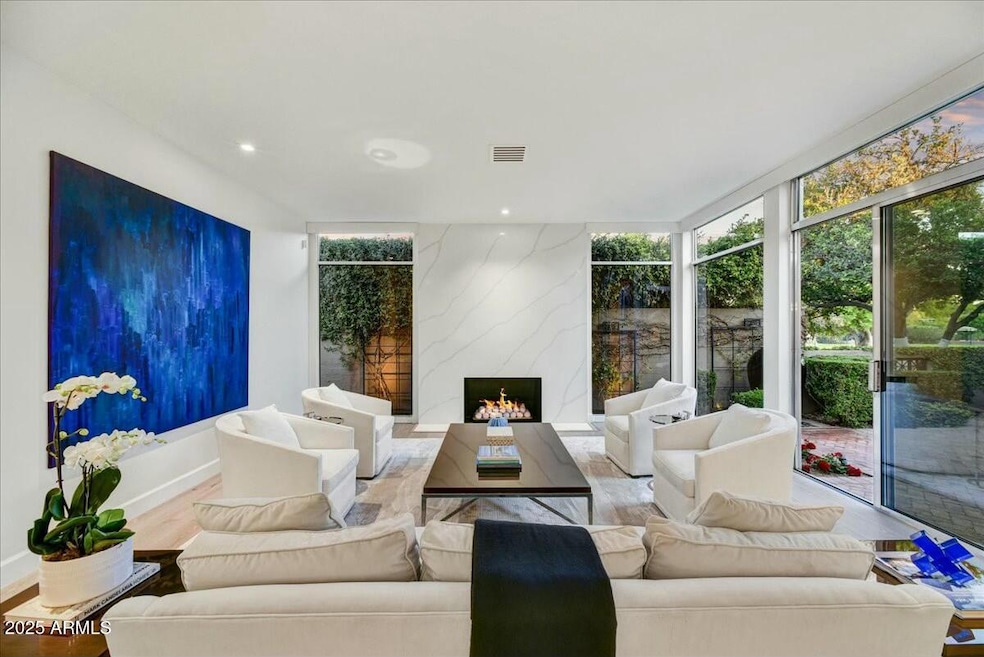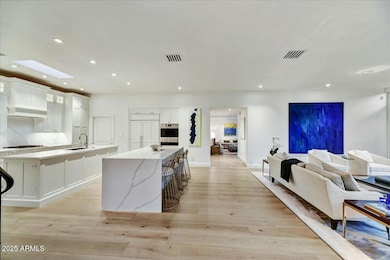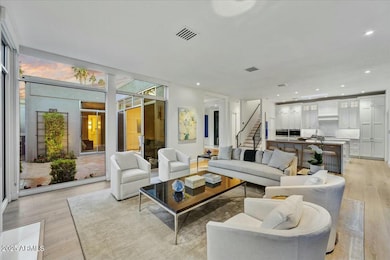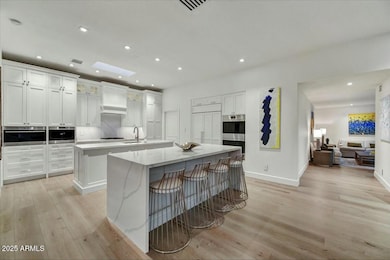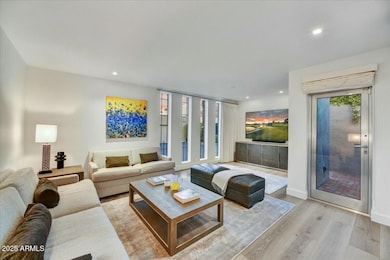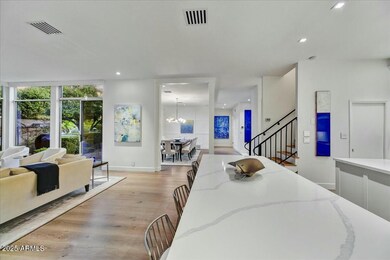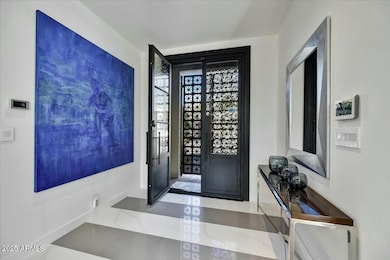
5650 N Scottsdale Rd Paradise Valley, AZ 85253
Indian Bend NeighborhoodEstimated payment $17,224/month
Highlights
- Wood Flooring
- Main Floor Primary Bedroom
- Granite Countertops
- Kiva Elementary School Rated A
- 1 Fireplace
- Heated Community Pool
About This Home
Discover the epitome of elegance and contemporary luxury in this impeccably newly remodeled 3 bedroom 3.5 bathroom home, nestled in the prestigious and highly sought-after Scottsdale North community. Exuding style and sophistication, this like-new residence offers an expansive open-concept design that seamlessly blends indoor and outdoor living. Walls of glass frame stunning views of the beautifully landscaped grounds.
Every detail of this home has been thoughtfully curated, showcasing superior craftsmanship and premium features. Whether entertaining guests or enjoying quiet moments of tranquility, the home's seamless layout and outdoor oasis provide the perfect atmosphere.
Ideally situated just five minutes from Old Town Scottsdale, this residence offers unparalleled convenience to the area's finest dining, shopping, spas, resorts, and entertainment, with the Phoenix International and Scottsdale Airports approximately 20 minutes away. A harmonious blend of location, luxury, and lifestyle awaits in this exceptional Scottsdale retreat.
Townhouse Details
Home Type
- Townhome
Est. Annual Taxes
- $5,505
Year Built
- Built in 1969
Lot Details
- 3,977 Sq Ft Lot
- 1 Common Wall
- Wrought Iron Fence
- Block Wall Fence
- Front and Back Yard Sprinklers
- Sprinklers on Timer
HOA Fees
- $607 Monthly HOA Fees
Parking
- 2 Car Garage
Home Design
- Roof Updated in 2021
- Built-Up Roof
- Block Exterior
- Stucco
Interior Spaces
- 3,179 Sq Ft Home
- 2-Story Property
- Ceiling height of 9 feet or more
- Skylights
- 1 Fireplace
- Double Pane Windows
- Tinted Windows
- Security System Owned
Kitchen
- Kitchen Updated in 2022
- Breakfast Bar
- Gas Cooktop
- Built-In Microwave
- Kitchen Island
- Granite Countertops
Flooring
- Floors Updated in 2022
- Wood
- Stone
Bedrooms and Bathrooms
- 3 Bedrooms
- Primary Bedroom on Main
- 3.5 Bathrooms
- Dual Vanity Sinks in Primary Bathroom
- Low Flow Plumbing Fixtures
- Solar Tube
Eco-Friendly Details
- ENERGY STAR Qualified Equipment for Heating
Schools
- Kiva Elementary School
- Mohave Middle School
- Saguaro High School
Utilities
- Cooling System Updated in 2022
- Cooling Available
- Heating System Uses Natural Gas
- High Speed Internet
- Cable TV Available
Listing and Financial Details
- Tax Lot 35
- Assessor Parcel Number 173-13-058
Community Details
Overview
- Association fees include ground maintenance, front yard maint
- Apm Association, Phone Number (480) 941-1077
- Built by Stenjem
- Scottsdale North Subdivision
Recreation
- Heated Community Pool
- Community Spa
Map
Home Values in the Area
Average Home Value in this Area
Tax History
| Year | Tax Paid | Tax Assessment Tax Assessment Total Assessment is a certain percentage of the fair market value that is determined by local assessors to be the total taxable value of land and additions on the property. | Land | Improvement |
|---|---|---|---|---|
| 2025 | $5,505 | $81,370 | -- | -- |
| 2024 | $5,442 | $77,495 | -- | -- |
| 2023 | $5,442 | $124,350 | $24,870 | $99,480 |
| 2022 | $5,163 | $100,200 | $20,040 | $80,160 |
| 2021 | $5,486 | $99,710 | $19,940 | $79,770 |
| 2020 | $4,838 | $101,460 | $20,290 | $81,170 |
| 2019 | $4,647 | $96,130 | $19,220 | $76,910 |
| 2018 | $4,481 | $81,310 | $16,260 | $65,050 |
| 2017 | $4,266 | $70,460 | $14,090 | $56,370 |
| 2016 | $4,172 | $59,710 | $11,940 | $47,770 |
| 2015 | $3,942 | $59,680 | $11,930 | $47,750 |
Property History
| Date | Event | Price | Change | Sq Ft Price |
|---|---|---|---|---|
| 03/26/2025 03/26/25 | Price Changed | $2,895,000 | -1.9% | $911 / Sq Ft |
| 01/04/2025 01/04/25 | For Sale | $2,950,000 | +231.5% | $928 / Sq Ft |
| 08/13/2020 08/13/20 | Sold | $890,000 | -1.1% | $292 / Sq Ft |
| 07/10/2020 07/10/20 | Pending | -- | -- | -- |
| 07/09/2020 07/09/20 | Price Changed | $900,000 | -2.2% | $296 / Sq Ft |
| 06/15/2020 06/15/20 | Price Changed | $920,000 | -7.5% | $302 / Sq Ft |
| 05/01/2020 05/01/20 | Price Changed | $995,000 | -13.5% | $327 / Sq Ft |
| 03/12/2020 03/12/20 | Price Changed | $1,150,000 | -3.8% | $378 / Sq Ft |
| 02/28/2020 02/28/20 | Price Changed | $1,195,000 | -2.4% | $392 / Sq Ft |
| 02/03/2020 02/03/20 | Price Changed | $1,225,000 | -3.9% | $402 / Sq Ft |
| 12/13/2019 12/13/19 | For Sale | $1,275,000 | +69.1% | $419 / Sq Ft |
| 12/30/2013 12/30/13 | Sold | $753,814 | -5.2% | $248 / Sq Ft |
| 09/08/2013 09/08/13 | Pending | -- | -- | -- |
| 08/20/2013 08/20/13 | Price Changed | $795,000 | -3.6% | $262 / Sq Ft |
| 12/07/2012 12/07/12 | For Sale | $825,000 | -- | $272 / Sq Ft |
Deed History
| Date | Type | Sale Price | Title Company |
|---|---|---|---|
| Warranty Deed | $890,000 | Magnus Title Agency | |
| Warranty Deed | $753,814 | Equity Title Agency Inc | |
| Interfamily Deed Transfer | -- | None Available | |
| Cash Sale Deed | $1,225,000 | Capital Title Agency Inc | |
| Interfamily Deed Transfer | -- | -- | |
| Interfamily Deed Transfer | -- | Camelback Title Agency Llc | |
| Warranty Deed | $480,000 | Capital Title Agency Inc | |
| Warranty Deed | $410,000 | Capital Title Agency Inc | |
| Quit Claim Deed | -- | -- | |
| Quit Claim Deed | -- | -- |
Mortgage History
| Date | Status | Loan Amount | Loan Type |
|---|---|---|---|
| Previous Owner | $190,000 | Credit Line Revolving | |
| Previous Owner | $743,814 | Seller Take Back | |
| Previous Owner | $550,000 | Adjustable Rate Mortgage/ARM | |
| Previous Owner | $500,000 | Stand Alone Refi Refinance Of Original Loan | |
| Previous Owner | $480,000 | Construction | |
| Previous Owner | $66,800 | Credit Line Revolving | |
| Previous Owner | $322,700 | New Conventional |
Similar Home in Paradise Valley, AZ
Source: Arizona Regional Multiple Listing Service (ARMLS)
MLS Number: 6800214
APN: 173-13-058
- 5650 N Scottsdale Rd
- 5682 N Scottsdale Rd
- 5738 N Scottsdale Rd
- 5712 N Scottsdale Rd
- 7217 E Valley View Rd
- 5518 N Quail Place
- 5824 N Scottsdale Rd
- 7228 E Buena Terra Way
- 5718 N 72nd Place
- 7245 E Buena Terra Way
- 7113 E McDonald Dr
- 7121 E McDonald Dr
- 5508 N Quail Run Rd
- 7014 E Palo Verde Ln
- 7285 E Arlington Rd
- 7161 E McDonald Dr Unit 2
- 7359 E Valley View Rd
- 7209 E McDonald Dr Unit 51
- 7350 E Arlington Rd
- 6911 E Jackrabbit Rd
