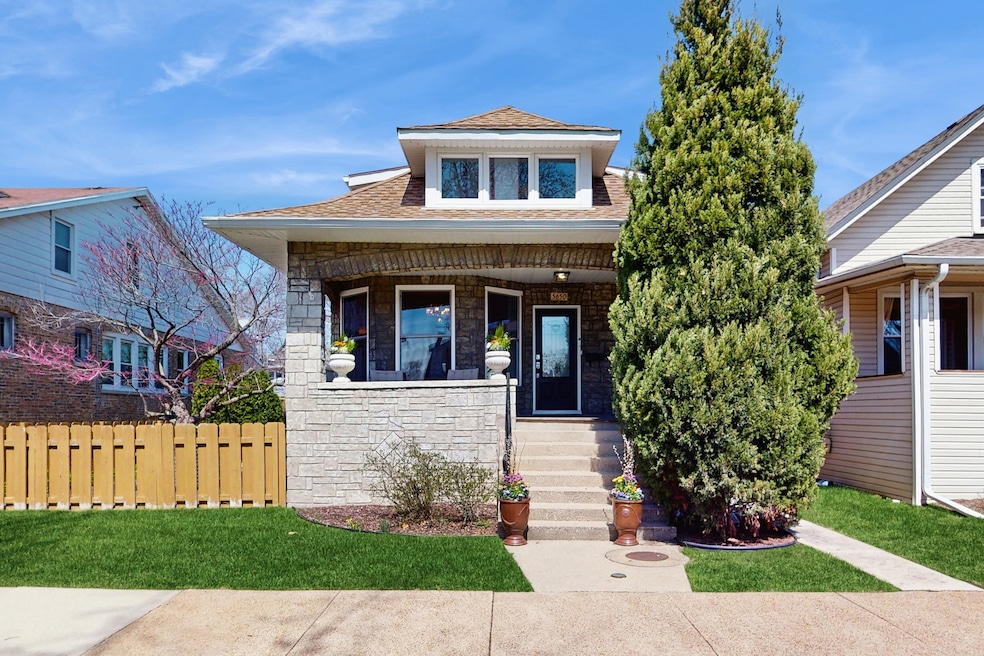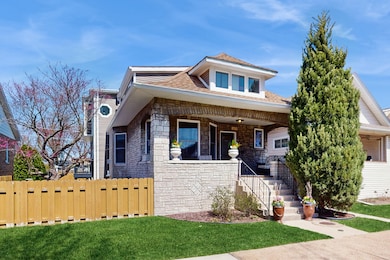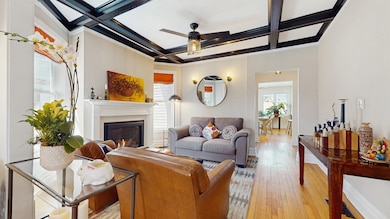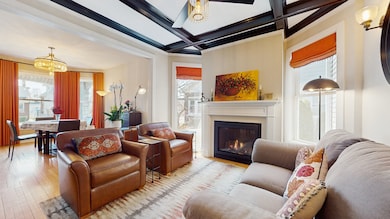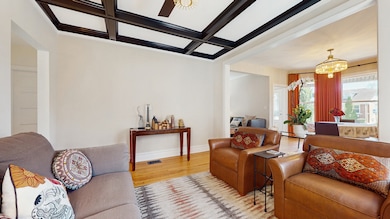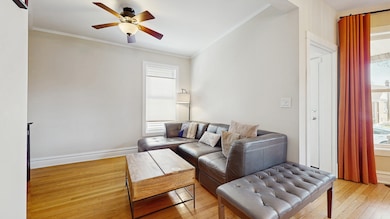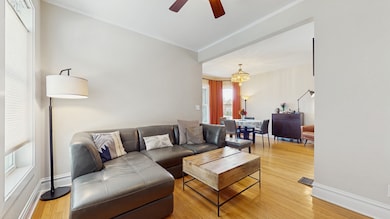
5650 W Grace St Chicago, IL 60634
Portage Park NeighborhoodEstimated payment $4,777/month
Highlights
- Open Floorplan
- Community Pool
- Beamed Ceilings
- Wood Flooring
- Den
- Formal Dining Room
About This Home
Welcome to 5650 W. Grace St., a beautifully renovated gem nestled in the heart of Chicago's beloved Portage Park neighborhood. This exceptional 4-bedroom, 3.5-bath home seamlessly blends timeless character with fresh, modern updates, offering the perfect balance of comfort, style, and functionality. Completely renovated within the last three years-with select upgrades as recent as this month-this home impresses from the moment you step inside. Original refinished hardwood flooring and exposed timber beams on the main floor set the tone for warm elegance throughout. The spacious layout includes a formal dining room, a bright and inviting living room, and a cozy fireplace den-ideal for entertaining or relaxing evenings at home. At the heart of the home lies a stunning chef's kitchen and oversized kitchen parlor, featuring upgraded appliances, custom cabinetry, a large island, a modern 2-tone flair, and thoughtful finishes that make meal prep a joy. Upstairs, retreat to the massive primary suite, your own private sanctuary with ample space and luxury touches. 3 additional bedrooms and a full bath complete the spacious 2nd floor. Situated on a rare near-double lot (nearly 6000 sq ft.), outdoor living is just as impressive: enjoy summers swimming in the 16x24 Doughboy pool, entertain on the spacious backyard terrace, with a stunning flowering red bud tree that provides ample shade, or unwind beneath the Emerald Green Arborvitae Privacy Trees that grace the lush side yard. A 2.5-car garage and a finished basement equipped with a laundry room and additional living space-ready for your design inspiration/projects. Additional updates include split-system HVAC with ionized filters, motorized shades, upgraded stainless steel appliances including a double oven, upgraded cabinetry and quartz countertops, newer windows, refinished stairs, upgraded fixtures, dry-wall and flooring in basement, sump pump, flood system & ejector pump (replaced 2024), heated Doughboy pool (16x24 ft, 54 in. deep), gas fireplace, and fully re-built garage. Move-in ready and impeccably maintained, 5650 W. Grace St. is a one-of-a-kind find in one of the city's most charming neighborhoods. Schedule a showing today!
Home Details
Home Type
- Single Family
Est. Annual Taxes
- $9,532
Year Built
- Built in 1913 | Remodeled in 2022
Parking
- 2.5 Car Garage
Home Design
- Stone Siding
Interior Spaces
- 3,575 Sq Ft Home
- 2-Story Property
- Open Floorplan
- Beamed Ceilings
- Window Treatments
- Family Room
- Living Room
- Formal Dining Room
- Den
- Library with Fireplace
- Wood Flooring
- Breakfast Bar
- Laundry Room
Bedrooms and Bathrooms
- 4 Bedrooms
- 4 Potential Bedrooms
Basement
- Basement Fills Entire Space Under The House
- Finished Basement Bathroom
Utilities
- Central Air
- Heating System Uses Natural Gas
- Lake Michigan Water
Additional Features
- Patio
- Dog Run
Community Details
- Community Pool
Map
Home Values in the Area
Average Home Value in this Area
Tax History
| Year | Tax Paid | Tax Assessment Tax Assessment Total Assessment is a certain percentage of the fair market value that is determined by local assessors to be the total taxable value of land and additions on the property. | Land | Improvement |
|---|---|---|---|---|
| 2024 | $9,270 | $43,001 | $19,997 | $23,004 |
| 2023 | $9,270 | $49,340 | $13,892 | $35,448 |
| 2022 | $9,270 | $49,340 | $13,892 | $35,448 |
| 2021 | $9,081 | $48,491 | $13,891 | $34,600 |
| 2020 | $5,428 | $27,469 | $7,226 | $20,243 |
| 2019 | $5,512 | $30,864 | $7,226 | $23,638 |
| 2018 | $5,418 | $30,864 | $7,226 | $23,638 |
| 2017 | $3,840 | $21,215 | $6,359 | $14,856 |
| 2016 | $3,749 | $21,215 | $6,359 | $14,856 |
| 2015 | $3,407 | $21,215 | $6,359 | $14,856 |
| 2014 | $3,597 | $21,956 | $5,781 | $16,175 |
| 2013 | $3,515 | $21,956 | $5,781 | $16,175 |
Property History
| Date | Event | Price | Change | Sq Ft Price |
|---|---|---|---|---|
| 04/20/2025 04/20/25 | Pending | -- | -- | -- |
| 04/17/2025 04/17/25 | For Sale | $715,000 | -- | $200 / Sq Ft |
Deed History
| Date | Type | Sale Price | Title Company |
|---|---|---|---|
| Interfamily Deed Transfer | -- | Lakeshore Title Agency | |
| Interfamily Deed Transfer | -- | Land Title Company |
Mortgage History
| Date | Status | Loan Amount | Loan Type |
|---|---|---|---|
| Closed | $88,250 | Credit Line Revolving | |
| Closed | $535,000 | No Value Available | |
| Closed | $536,000 | New Conventional | |
| Closed | $221,796 | FHA | |
| Closed | $27,885 | Credit Line Revolving | |
| Closed | $282,400 | Fannie Mae Freddie Mac | |
| Closed | $263,684 | Unknown | |
| Closed | $183,000 | No Value Available | |
| Closed | $56,170 | Stand Alone Second | |
| Closed | $15,000 | Stand Alone Second | |
| Closed | $140,000 | No Value Available |
Similar Homes in Chicago, IL
Source: Midwest Real Estate Data (MRED)
MLS Number: 12337982
APN: 13-20-215-018-0000
- 3746 N Central Ave Unit 1H
- 5524 W Byron St
- 5825 W Byron St
- 5625 W Irving Park Rd
- 5841 W Warwick Ave
- 5818 W Dakin St
- 5912 W Grace St
- 5645 W Eddy St
- 3519 N Central Ave Unit 3B
- 5952 W Warwick Ave
- 5343 W Warwick Ave
- 3448 N Central Ave
- 3440 N Central Ave
- 5832 W Cornelia Ave
- 5927 W Addison St Unit 2B
- 3444 N Central Ave
- 3442 N Central Ave
- 4048 N Marmora Ave
- 5529 W Cornelia Ave
- 5527 W Cornelia Ave
