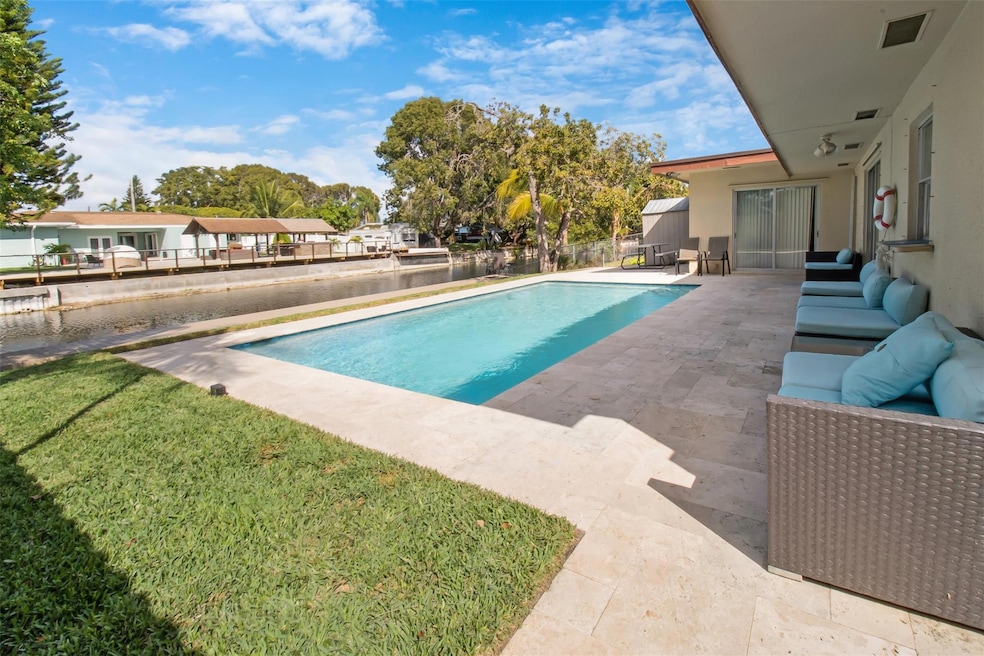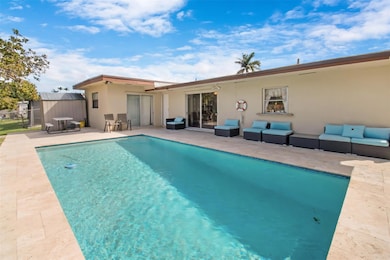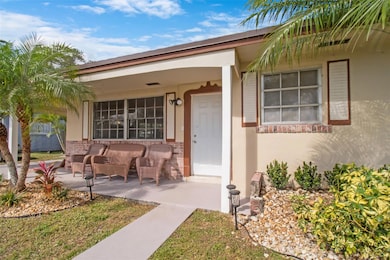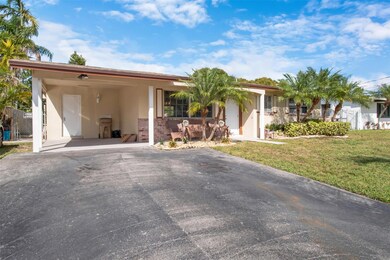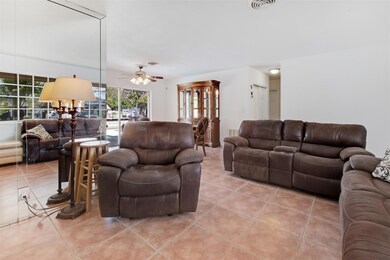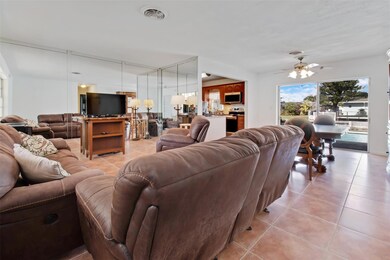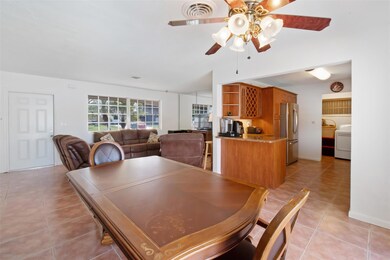
Estimated payment $3,393/month
Highlights
- 65 Feet of Waterfront
- Lake View
- Hurricane or Storm Shutters
- Private Pool
- Fruit Trees
- Cooling Available
About This Home
STIRLING LAKE OASIS: This inviting 3-bedroom, 2-bathroom home presents a serene lakefront lifestyle with a newly built dock stretching over 65 feet of sparkling Stirling Lake waters perfect for anglers and nature enthusiasts alike. Step outside to your updated travertine pool deck and dip into the refreshing pool, an ideal retreat for Florida's sunny days. With no HOA to worry about, you'll relish in the freedom to make this space truly your own. Convenience is at your doorstep with the Florida Turnpike just minutes away, ensuring swift commutes and easy travel. The expansive driveway accommodates up to 5 vehicles, making gatherings a breeze.
ROOF: 2023 AC: 2018
Home Details
Home Type
- Single Family
Est. Annual Taxes
- $2,209
Year Built
- Built in 1960
Lot Details
- 6,695 Sq Ft Lot
- 65 Feet of Waterfront
- Lake Front
- South Facing Home
- Fruit Trees
- Property is zoned R-3
Home Design
- Shingle Roof
- Composition Roof
Interior Spaces
- 1,293 Sq Ft Home
- 1-Story Property
- Utility Room
- Tile Flooring
- Lake Views
- Hurricane or Storm Shutters
Kitchen
- Electric Range
- Microwave
- Dishwasher
Bedrooms and Bathrooms
- 3 Main Level Bedrooms
- 2 Full Bathrooms
Laundry
- Laundry Room
- Dryer
- Washer
Parking
- 1 Carport Space
- Driveway
Outdoor Features
- Private Pool
- Patio
Schools
- Driftwood Elementary And Middle School
- Hollywood Hills High School
Utilities
- Cooling Available
- Heating Available
- Septic Tank
Community Details
- Stirling Lake 48 45 B Subdivision
Listing and Financial Details
- Assessor Parcel Number 504135040340
Map
Home Values in the Area
Average Home Value in this Area
Tax History
| Year | Tax Paid | Tax Assessment Tax Assessment Total Assessment is a certain percentage of the fair market value that is determined by local assessors to be the total taxable value of land and additions on the property. | Land | Improvement |
|---|---|---|---|---|
| 2025 | $2,209 | $126,050 | -- | -- |
| 2024 | $2,137 | $122,500 | -- | -- |
| 2023 | $2,137 | $118,940 | $0 | $0 |
| 2022 | $1,891 | $115,480 | $0 | $0 |
| 2021 | $1,833 | $112,120 | $0 | $0 |
| 2020 | $1,860 | $110,580 | $0 | $0 |
| 2019 | $1,736 | $108,100 | $0 | $0 |
| 2018 | $1,663 | $106,090 | $0 | $0 |
| 2017 | $1,607 | $103,910 | $0 | $0 |
| 2016 | $1,577 | $101,780 | $0 | $0 |
| 2015 | $1,601 | $101,080 | $0 | $0 |
| 2014 | $1,601 | $100,280 | $0 | $0 |
| 2013 | -- | $113,360 | $60,260 | $53,100 |
Property History
| Date | Event | Price | Change | Sq Ft Price |
|---|---|---|---|---|
| 04/18/2025 04/18/25 | Price Changed | $575,000 | -4.0% | $445 / Sq Ft |
| 03/21/2025 03/21/25 | Price Changed | $599,000 | -1.8% | $463 / Sq Ft |
| 02/21/2025 02/21/25 | Price Changed | $610,000 | -0.8% | $472 / Sq Ft |
| 02/11/2025 02/11/25 | For Sale | $615,000 | -- | $476 / Sq Ft |
Deed History
| Date | Type | Sale Price | Title Company |
|---|---|---|---|
| Warranty Deed | -- | None Listed On Document | |
| Warranty Deed | $96,000 | -- |
Mortgage History
| Date | Status | Loan Amount | Loan Type |
|---|---|---|---|
| Previous Owner | $50,000 | Credit Line Revolving | |
| Previous Owner | $139,100 | New Conventional | |
| Previous Owner | $130,000 | Unknown | |
| Previous Owner | $34,300 | Credit Line Revolving |
Similar Homes in the area
Source: BeachesMLS (Greater Fort Lauderdale)
MLS Number: F10486998
APN: 50-41-35-04-0340
- 5651 SW 56th St
- 5750 SW 55th St
- 5621 SW 55th St
- 5630 SW 54th Ct
- n/a SW 57th St
- 5731 SW 54th Terrace
- 5903 SW 54th Ct
- 5730 SW 54th Terrace
- 5810 SW 54th Ave
- 5396 SW 61st Ave
- 6711 Franklin St
- 6700 Franklin St
- 6201 SW 58th Ct
- 101 Berkley Rd Unit 112
- 100 Ashbury Rd Unit 203
- 151 Berkley Rd Unit 206
- 151 Berkley Rd Unit 304
- 100 Berkley Rd Unit 108
- 6461 Evans St
- 201 Berkley Rd Unit 108
