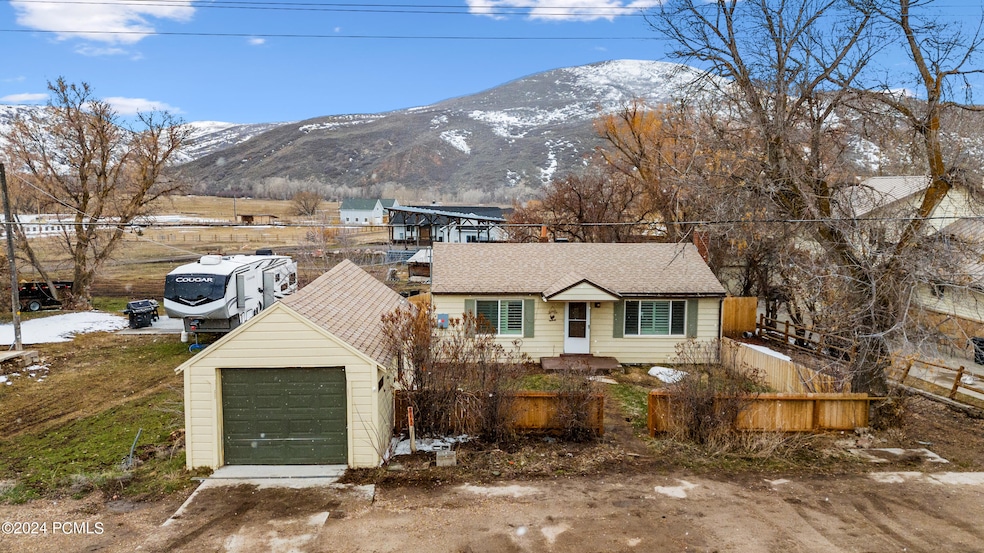Highlights
- Solar Power System
- Mountain View
- Wood Flooring
- South Summit High School Rated 9+
- Secluded Lot
- 3-minute walk to Rockport State Park
About This Home
As of June 2024Beautifully remodeled 2 bedroom home, great floor plan, A MUST SEE!! Newer 9 year old roof with Solar panels. Very close to lots of recreational uses, Park City, Oakley City (and it's famous rodeo) Salt Lake City as well as other towns. Rockport is just down the road, 5 min to the North. This is a cute little cottage bungalow that is well priced.
Last Buyer's Agent
Ingrid Campbell
Fathom Realty (Midway) License #11151508-AB00

Home Details
Home Type
- Single Family
Est. Annual Taxes
- $1,173
Year Built
- Built in 1955
Lot Details
- 6,534 Sq Ft Lot
- Property is Fully Fenced
- Secluded Lot
- Level Lot
Parking
- 1 Car Detached Garage
- Off-Street Parking
Home Design
- Cottage
- Wood Frame Construction
- Asphalt Roof
- Aluminum Siding
- Concrete Perimeter Foundation
Interior Spaces
- 982 Sq Ft Home
- Family Room
- Mountain Views
- Crawl Space
Kitchen
- Eat-In Kitchen
- Oven
- Disposal
Flooring
- Wood
- Tile
Bedrooms and Bathrooms
- 2 Bedrooms | 1 Main Level Bedroom
- 1 Full Bathroom
Laundry
- Laundry Room
- Washer
Utilities
- No Cooling
- Forced Air Heating System
- Net Metering or Smart Meter
- Natural Gas Connected
- Gas Water Heater
- Septic Tank
- High Speed Internet
- Phone Available
- Cable TV Available
Additional Features
- Solar Power System
- Shed
Community Details
- No Home Owners Association
- Peoa And Browns Canyon Ar. Subdivision
Listing and Financial Details
- Assessor Parcel Number Cd-63-B-1
Map
Home Values in the Area
Average Home Value in this Area
Property History
| Date | Event | Price | Change | Sq Ft Price |
|---|---|---|---|---|
| 06/03/2024 06/03/24 | Sold | -- | -- | -- |
| 05/07/2024 05/07/24 | Pending | -- | -- | -- |
| 05/07/2024 05/07/24 | For Sale | $439,000 | 0.0% | $447 / Sq Ft |
| 04/26/2024 04/26/24 | Pending | -- | -- | -- |
| 04/18/2024 04/18/24 | Price Changed | $439,000 | -4.6% | $447 / Sq Ft |
| 03/30/2024 03/30/24 | Price Changed | $460,000 | -3.2% | $468 / Sq Ft |
| 03/27/2024 03/27/24 | For Sale | $475,000 | -- | $484 / Sq Ft |
Tax History
| Year | Tax Paid | Tax Assessment Tax Assessment Total Assessment is a certain percentage of the fair market value that is determined by local assessors to be the total taxable value of land and additions on the property. | Land | Improvement |
|---|---|---|---|---|
| 2023 | $2,128 | $407,583 | $160,000 | $247,583 |
| 2022 | $1,787 | $299,154 | $120,000 | $179,154 |
| 2021 | $1,206 | $163,569 | $46,000 | $117,569 |
| 2020 | $1,085 | $137,387 | $46,000 | $91,387 |
| 2019 | $660 | $137,387 | $46,000 | $91,387 |
| 2018 | $527 | $63,086 | $20,350 | $42,736 |
| 2017 | $481 | $60,577 | $20,350 | $40,227 |
| 2016 | $463 | $54,768 | $14,541 | $40,227 |
| 2015 | $473 | $54,768 | $0 | $0 |
| 2013 | $466 | $49,942 | $0 | $0 |
Mortgage History
| Date | Status | Loan Amount | Loan Type |
|---|---|---|---|
| Open | $402,550 | New Conventional | |
| Previous Owner | $50,000 | New Conventional | |
| Previous Owner | $319,113 | FHA | |
| Previous Owner | $259,960 | New Conventional | |
| Previous Owner | $50,000 | Credit Line Revolving | |
| Previous Owner | $38,000 | Unknown | |
| Previous Owner | $18,000 | Commercial |
Deed History
| Date | Type | Sale Price | Title Company |
|---|---|---|---|
| Warranty Deed | -- | First American Title Insurance | |
| Warranty Deed | -- | Eagle Gate Title Insurance Agc | |
| Warranty Deed | -- | First American | |
| Warranty Deed | -- | Vanguard Title Ins Agcy Llc | |
| Personal Reps Deed | -- | Inwest Title | |
| Warranty Deed | -- | Highland Title |
Source: Park City Board of REALTORS®
MLS Number: 12401056
APN: CD-63-B-1
- 2503 W State Road 32
- 1788 W Farmhouse Flats Rd
- 1788 W Farmhouse Flats Rd Unit 5
- 5386 Wooden Shoe Ln
- 6117 Rocky Ridge Rd
- 6117 N Rocky Ridge Rd
- 6690 N State Road 32
- 7795 Browns Canyon Rd
- 1820 W Farm House Flats Rd
- 7050 N River Valley Dr
- 7795 Browns Rd
- 7151 N River Valley Dr Unit 1
- 7151 N River Valley Dr
- 1207 Cow Alley Cir
- 5705 N Starr Ln
- 795 Bridle Way
- 975 River Haven Rd
- 949 River Haven
- 466 Boulderville E
- 466 Boulderville E Unit 3






