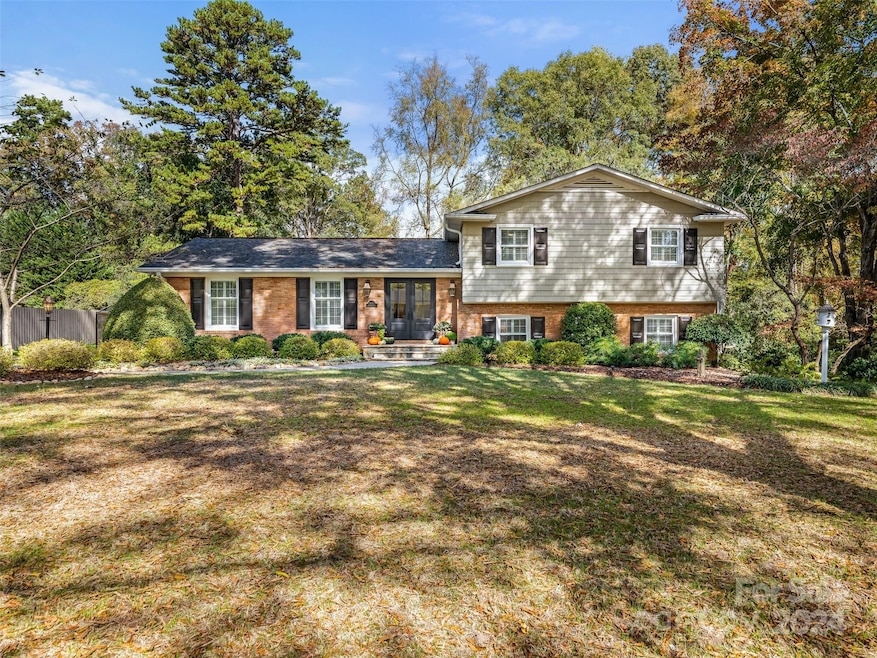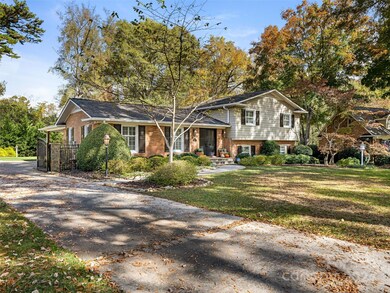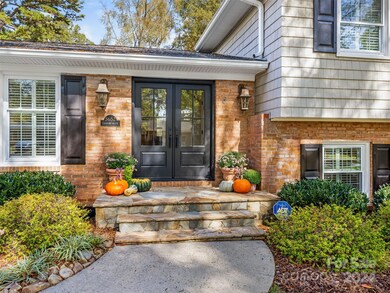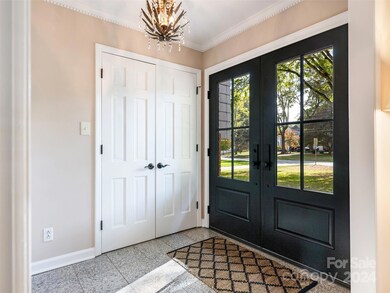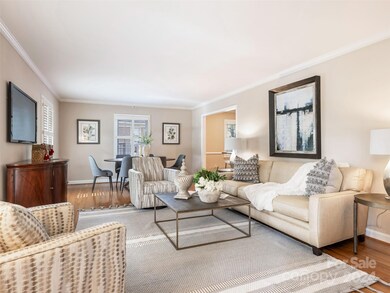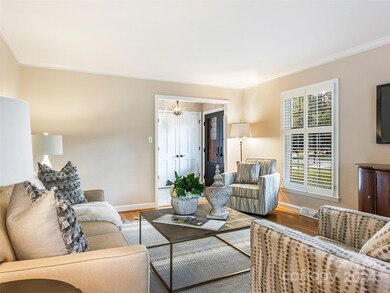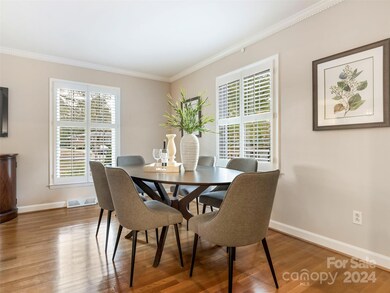
5652 Lansing Dr Charlotte, NC 28270
Lansdowne NeighborhoodHighlights
- Whirlpool in Pool
- Open Floorplan
- Wooded Lot
- East Mecklenburg High Rated A-
- Private Lot
- Traditional Architecture
About This Home
As of December 2024WELCOME! Meticulously Maintained and Updated Transitional Home in Highly Sought After Lansdowne Community. Conveniently Located to Excellent Shopping, Restaurants and Walking Distance to Providence Day School (K-12). Gorgeous .54 Acre Private Wooded Lot with Lush Mature Landscaping and Custom Iron Gate. Large Patio to Enjoy the Outdoor Setting! Fresh Neutral Colors, Lovely Molding Detail, Plantation Shutters and Gleaming Hardwood Flooring Throughout. Gracious Custom Doors w/Glass Open to Foyer, Living Room and Dining Room. Updated Kitchen with Oversized Center Island w/Breakfast Bar, Pantry, Stainless Steel Appliances Include Gas Cooktop, Microwave, Oven, Dishwasher, Abundance of Rich Cabinetry and Breakfast Room. Family Room w/Fireplace Opens to Bonus Room/Media Room w/Fireplace. Upstairs Features Primary Bedroom w/Fabulous Updated Bath w/Double Vanities, Shower and Tub. Three Additional Bedrooms and Two Full Baths. Pride of Ownership - Expect to be Impressed!
Last Agent to Sell the Property
Allen Tate SouthPark Brokerage Email: marlyn.jamison@allentate.com License #167723

Co-Listed By
Allen Tate SouthPark Brokerage Email: marlyn.jamison@allentate.com License #326658
Home Details
Home Type
- Single Family
Est. Annual Taxes
- $5,238
Year Built
- Built in 1967
Lot Details
- Lot Dimensions are 91 x 200 x 142 x 216
- Back Yard Fenced
- Private Lot
- Level Lot
- Wooded Lot
- Property is zoned N1-A
HOA Fees
- $6 Monthly HOA Fees
Parking
- Attached Carport
Home Design
- Traditional Architecture
- Split Level Home
- Brick Exterior Construction
- Slab Foundation
- Vinyl Siding
Interior Spaces
- Open Floorplan
- Insulated Windows
- Entrance Foyer
- Bonus Room with Fireplace
- Crawl Space
Kitchen
- Breakfast Bar
- Built-In Self-Cleaning Convection Oven
- Gas Cooktop
- Down Draft Cooktop
- Microwave
- Plumbed For Ice Maker
- Dishwasher
- Kitchen Island
- Disposal
Flooring
- Wood
- Tile
Bedrooms and Bathrooms
- 4 Bedrooms
- Walk-In Closet
- 3 Full Bathrooms
- Garden Bath
Laundry
- Laundry closet
- Electric Dryer Hookup
Outdoor Features
- Whirlpool in Pool
- Patio
- Shed
- Outdoor Gas Grill
Schools
- Lansdowne Elementary School
- Mcclintock Middle School
- East Mecklenburg High School
Utilities
- Forced Air Heating and Cooling System
- Heating System Uses Natural Gas
- Electric Water Heater
Community Details
- Voluntary home owners association
- Lansdowne Subdivision
Listing and Financial Details
- Assessor Parcel Number 187-041-03
Map
Home Values in the Area
Average Home Value in this Area
Property History
| Date | Event | Price | Change | Sq Ft Price |
|---|---|---|---|---|
| 12/10/2024 12/10/24 | Sold | $1,025,000 | 0.0% | $350 / Sq Ft |
| 11/18/2024 11/18/24 | For Sale | $1,025,000 | 0.0% | $350 / Sq Ft |
| 11/10/2024 11/10/24 | Pending | -- | -- | -- |
| 11/01/2024 11/01/24 | For Sale | $1,025,000 | -- | $350 / Sq Ft |
Tax History
| Year | Tax Paid | Tax Assessment Tax Assessment Total Assessment is a certain percentage of the fair market value that is determined by local assessors to be the total taxable value of land and additions on the property. | Land | Improvement |
|---|---|---|---|---|
| 2023 | $5,238 | $695,200 | $475,000 | $220,200 |
| 2022 | $4,451 | $448,200 | $175,000 | $273,200 |
| 2021 | $4,440 | $448,200 | $175,000 | $273,200 |
| 2020 | $4,432 | $448,200 | $175,000 | $273,200 |
| 2019 | $4,417 | $448,200 | $175,000 | $273,200 |
| 2018 | $3,454 | $257,700 | $85,500 | $172,200 |
| 2017 | $3,399 | $257,700 | $85,500 | $172,200 |
| 2016 | $3,389 | $257,700 | $85,500 | $172,200 |
| 2015 | $3,378 | $257,700 | $85,500 | $172,200 |
| 2014 | $3,372 | $0 | $0 | $0 |
Mortgage History
| Date | Status | Loan Amount | Loan Type |
|---|---|---|---|
| Open | $922,500 | VA | |
| Previous Owner | $198,000 | Stand Alone Second | |
| Previous Owner | $50,000 | Credit Line Revolving | |
| Previous Owner | $210,000 | Unknown | |
| Previous Owner | $85,000 | Credit Line Revolving | |
| Previous Owner | $159,683 | Unknown | |
| Previous Owner | $40,000 | Credit Line Revolving | |
| Previous Owner | $160,000 | Purchase Money Mortgage | |
| Previous Owner | $160,000 | Credit Line Revolving |
Deed History
| Date | Type | Sale Price | Title Company |
|---|---|---|---|
| Warranty Deed | $1,025,000 | Harbor City Title Insurance Ag | |
| Warranty Deed | $200,000 | -- |
Similar Homes in Charlotte, NC
Source: Canopy MLS (Canopy Realtor® Association)
MLS Number: 4196260
APN: 187-041-03
- 5726 Lansing Dr
- 412 Jefferson Dr
- 122 Lansdowne Rd
- 427 Jefferson Dr
- 5916 Bridger Ct
- 914 Laurel Creek Ln
- 617 Robmont Rd
- 910 Laurel Creek Ln
- 410 Wingrave Dr
- 434 Lansdowne Rd
- 6017 Millbury Ct Unit 16
- 500 Lansdowne Rd
- 517 Wingrave Dr
- 5910 Grosner Place
- 830 Jefferson Dr
- 5948 Deveron Dr
- 5124 Lansing Dr
- 6700 Folger Dr
- 6639 Ronda Ave
- 6718 Rollingridge Dr
