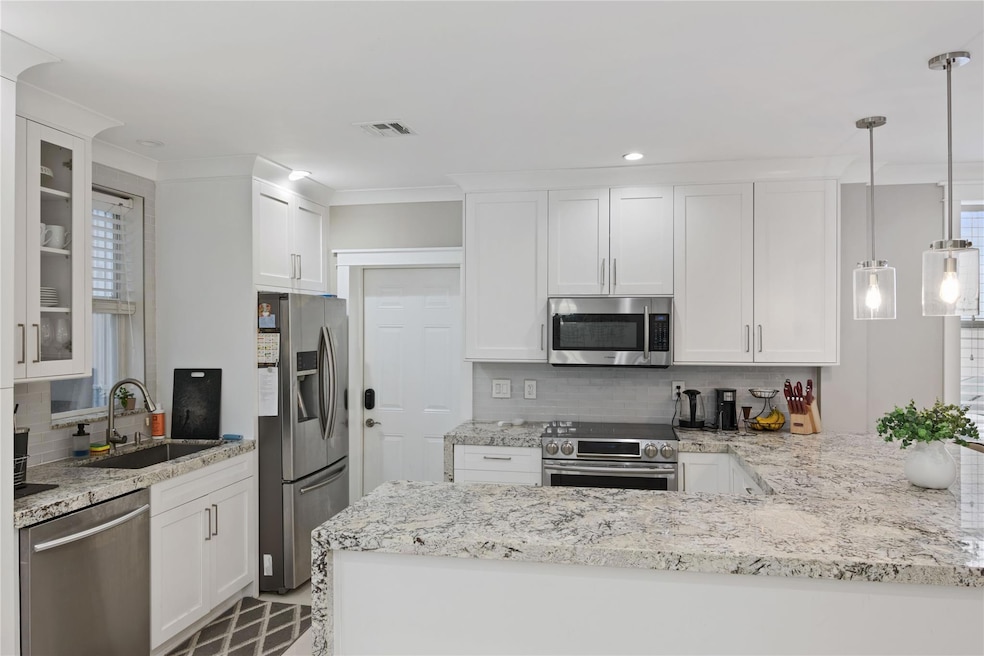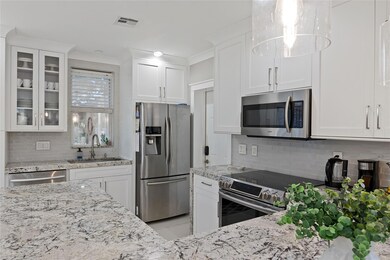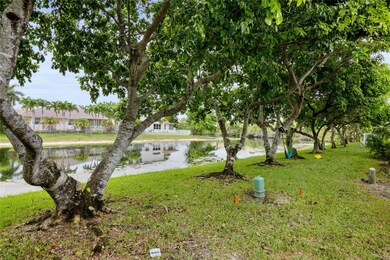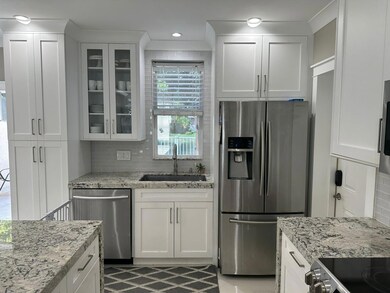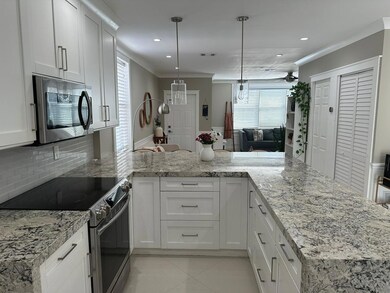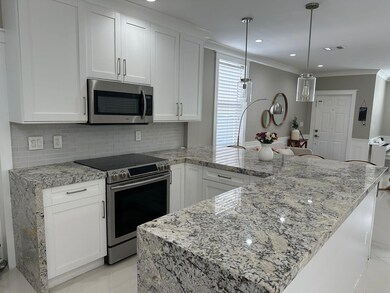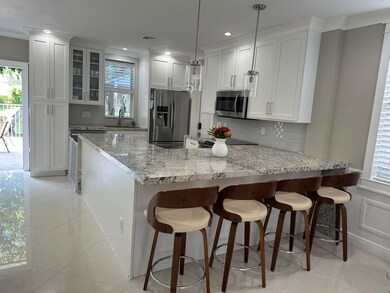
5652 NW 106th Ave Coral Springs, FL 33076
Kensington NeighborhoodHighlights
- Lake Front
- Community Cabanas
- 1 Car Attached Garage
- Country Hills Elementary School Rated A-
- Hurricane or Storm Shutters
- Walk-In Closet
About This Home
As of November 2024Welcome to 5652 NW 106th Ave, a true gem in the heart of Coral Springs! Nestled in a peaceful and picturesque community, this home offers stunning water views and the perfect balance of modern luxury and convenience. Completely updated from top to bottom, this model-like home features a newer roof and beautifully designed bathrooms that exude contemporary elegance. The open and bright floor plan flows seamlessly, creating a welcoming atmosphere for entertaining and everyday living.
Step outside to your extra-large patio with a gazebo, where you can enjoy morning coffee or sunsets overlooking the tranquil water—an ideal setting for relaxation and outdoor gatherings.
Townhouse Details
Home Type
- Townhome
Est. Annual Taxes
- $8,100
Year Built
- Built in 1996
Lot Details
- Lake Front
- Home fronts a canal
- East Facing Home
- Fenced
HOA Fees
- $320 Monthly HOA Fees
Parking
- 1 Car Attached Garage
- Garage Door Opener
- Guest Parking
Property Views
- Lake
- Canal
Interior Spaces
- 1,524 Sq Ft Home
- 2-Story Property
- Ceiling Fan
- Tinted Windows
- Blinds
- Combination Dining and Living Room
- Washer and Dryer
Kitchen
- Breakfast Bar
- Self-Cleaning Oven
- Electric Range
- Microwave
- Dishwasher
- Kitchen Island
- Disposal
Flooring
- Laminate
- Ceramic Tile
Bedrooms and Bathrooms
- 3 Bedrooms | 2 Main Level Bedrooms
- Walk-In Closet
- Dual Sinks
Home Security
Outdoor Features
- Patio
Utilities
- Central Heating and Cooling System
- Electric Water Heater
- Cable TV Available
Listing and Financial Details
- Assessor Parcel Number 484108160430
Community Details
Overview
- Association fees include amenities, common areas, ground maintenance, maintenance structure, parking, pool(s), recreation facilities, reserve fund, roof, sewer, trash
- Cinnamon Crossings Subdivision
Recreation
- Community Cabanas
- Community Pool
Pet Policy
- Pets Allowed
Security
- Hurricane or Storm Shutters
- Fire and Smoke Detector
Map
Home Values in the Area
Average Home Value in this Area
Property History
| Date | Event | Price | Change | Sq Ft Price |
|---|---|---|---|---|
| 11/22/2024 11/22/24 | Sold | $510,000 | -2.9% | $335 / Sq Ft |
| 10/12/2024 10/12/24 | For Sale | $525,000 | +16.7% | $344 / Sq Ft |
| 05/13/2022 05/13/22 | Sold | $450,000 | -5.3% | $295 / Sq Ft |
| 04/13/2022 04/13/22 | Pending | -- | -- | -- |
| 03/16/2022 03/16/22 | For Sale | $475,000 | +106.5% | $312 / Sq Ft |
| 05/16/2014 05/16/14 | Sold | $230,000 | -2.1% | $154 / Sq Ft |
| 03/20/2014 03/20/14 | Pending | -- | -- | -- |
| 03/16/2014 03/16/14 | For Sale | $234,900 | -- | $157 / Sq Ft |
Tax History
| Year | Tax Paid | Tax Assessment Tax Assessment Total Assessment is a certain percentage of the fair market value that is determined by local assessors to be the total taxable value of land and additions on the property. | Land | Improvement |
|---|---|---|---|---|
| 2025 | $7,062 | $410,620 | $38,130 | $372,490 |
| 2024 | $8,119 | $337,610 | $38,130 | $299,480 |
| 2023 | $8,119 | $347,010 | $38,130 | $308,880 |
| 2022 | $4,535 | $220,460 | $0 | $0 |
| 2021 | $4,299 | $214,040 | $0 | $0 |
| 2020 | $4,160 | $211,090 | $0 | $0 |
| 2019 | $4,086 | $206,350 | $0 | $0 |
| 2018 | $3,879 | $202,510 | $0 | $0 |
| 2017 | $3,784 | $198,350 | $0 | $0 |
| 2016 | $3,595 | $194,280 | $0 | $0 |
| 2015 | $3,741 | $197,800 | $0 | $0 |
| 2014 | $3,612 | $144,720 | $0 | $0 |
| 2013 | -- | $131,570 | $38,130 | $93,440 |
Mortgage History
| Date | Status | Loan Amount | Loan Type |
|---|---|---|---|
| Open | $400,000 | New Conventional | |
| Closed | $400,000 | New Conventional | |
| Previous Owner | $427,500 | New Conventional | |
| Previous Owner | $220,848 | New Conventional | |
| Previous Owner | $225,674 | FHA | |
| Previous Owner | $225,834 | FHA | |
| Previous Owner | $110,000 | New Conventional | |
| Previous Owner | $111,550 | New Conventional | |
| Previous Owner | $106,305 | New Conventional |
Deed History
| Date | Type | Sale Price | Title Company |
|---|---|---|---|
| Warranty Deed | $510,000 | First American Title Insurance | |
| Warranty Deed | $510,000 | First American Title Insurance | |
| Warranty Deed | $450,000 | New Title Company Name | |
| Warranty Deed | $230,000 | None Available | |
| Warranty Deed | $115,000 | -- | |
| Deed | $111,900 | -- |
Similar Homes in Coral Springs, FL
Source: BeachesMLS (Greater Fort Lauderdale)
MLS Number: F10465731
APN: 48-41-08-16-0430
- 10593 NW 56th Place
- 10569 NW 56th Place
- 10531 NW 57th St
- 10512 NW 56th Dr
- 5438 NW 106th Dr
- 10708 NW 55th Place
- 5320 NW 103rd Way
- 5408 NW 109th Ln
- 10969 NW 55th St
- 10433 NW 51st St
- 10261 NW 54th Place
- 10260 NW 60th Place
- 10214 NW 54th Place
- 4974 NW 106th Way
- 8177 NW 107th Ave
- 5015 NW 104th Way
- 10979 NW 62nd Ct
- 5278 NW 112th Terrace
- 11245 NW 53rd Ct
- 5289 NW 112th Way
