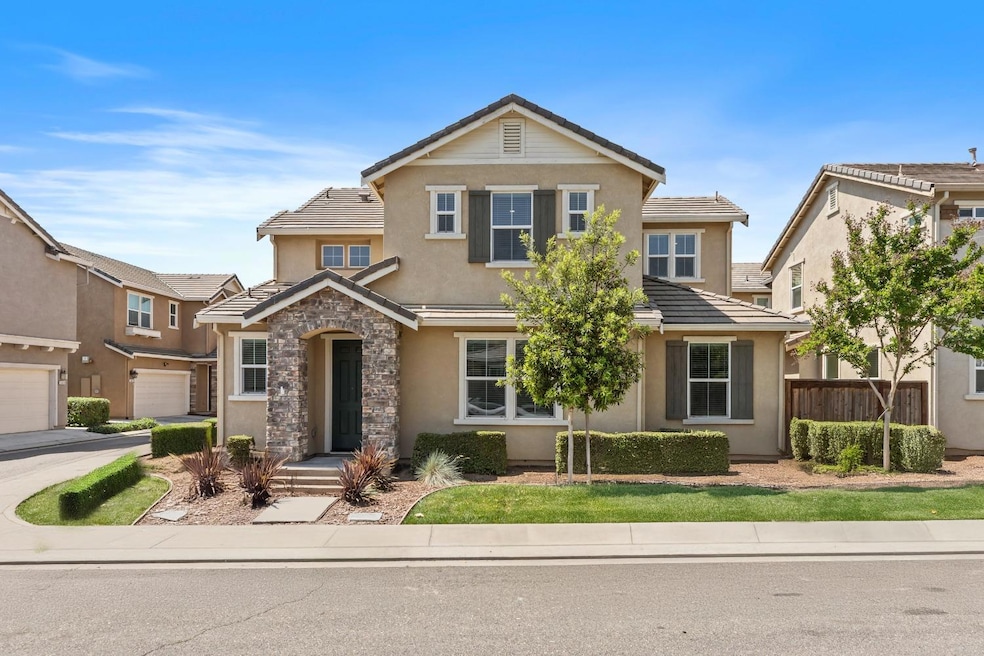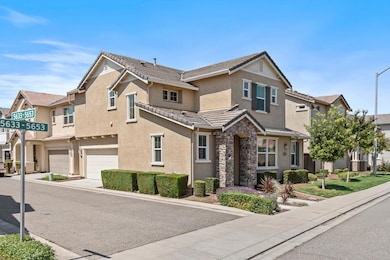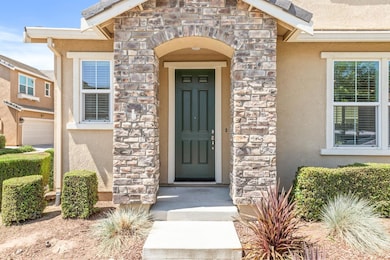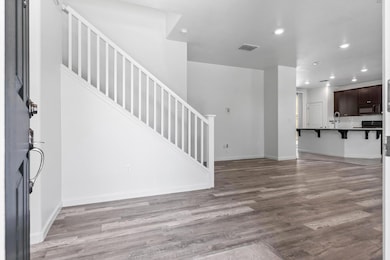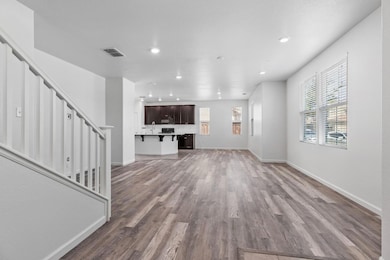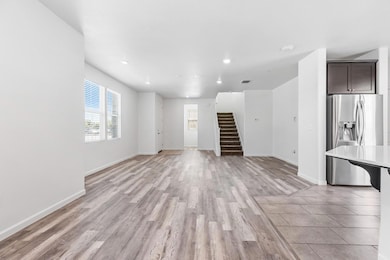
$485,000
- 3 Beds
- 2.5 Baths
- 1,785 Sq Ft
- 2201 Novi Dr
- Riverbank, CA
Location, Location, Location! 2201 Novi does not disappoint. Located just minutes from Riverbanks brand-new Costco, surrounded by numerous popular shopping and dinning destinations. Inside this 3 bedroom 2 1/2 bath home you'll find a bright spacious living room and kitchen creating a beautiful open concept perfect for entertaining. Nestled in quiet and well maintained HOA neighborhood, close to
Marilyn Prescott RE/MAX Executive
