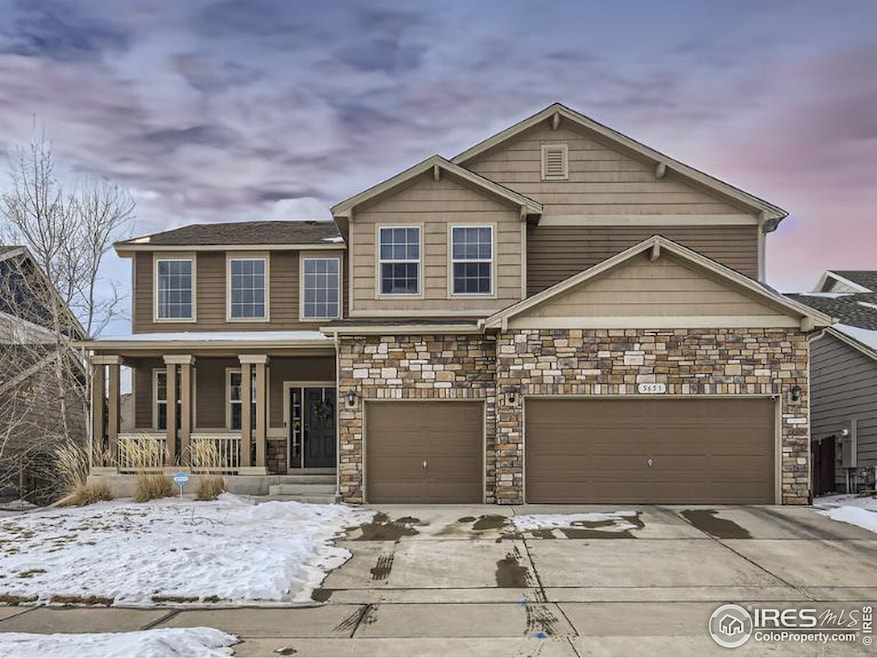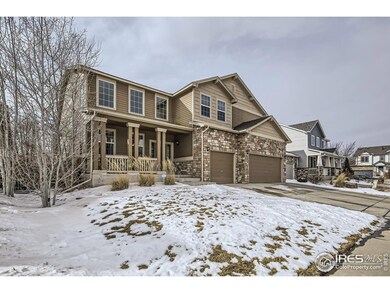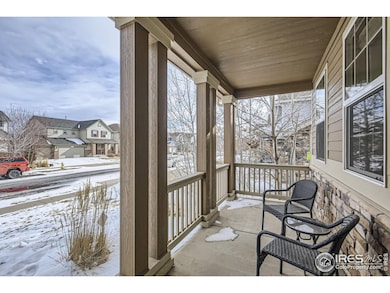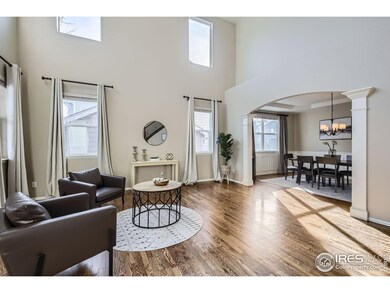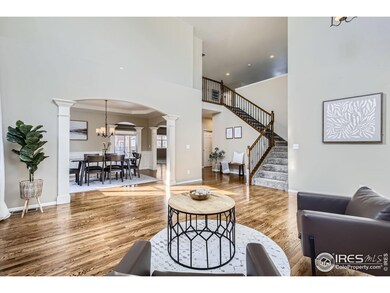
5653 Foxfire St Timnath, CO 80547
Highlights
- Fitness Center
- Spa
- Clubhouse
- Bethke Elementary School Rated A-
- Open Floorplan
- Wood Flooring
About This Home
As of April 2025Need more space? Pre-inspected and ready for its new owner, this home masterfully balances style and practicality. With 5 bedrooms and 4 bathrooms there's room for everyone. The main floor offers a versatile bedroom and full bathroom, making it perfect for guests or those who prefer single-level living. The expansive loft makes an ideal dedicated play space and new carpet rounds out the comfortable upper level. The heart of this home is the gourmet kitchen, complete with granite countertops and a spacious island - perfect for get-togethers. You'll find high-end stainless steel appliances, including a professional-grade WOLF stove, double oven, new refrigerator and dishwasher, and a handy pot filler. The kitchen flows effortlessly into the formal dining area, making entertaining a breeze. Two living spaces offer plenty of room for relaxation and entertainment, and abundant storage helps keep everything in its place. Stay organized with the custom-built mudroom storage system and the centrally-located home command station. Outside, a wide concrete covered patio invites you to enjoy the outdoors. To top it all off, a hot tub is included for those tranquil nights beneath the stars. For those looking to customize their space, an unfinished basement offers endless possibilities for expansion or storage. Find happiness in the community amenities including; pool, clubhouse, fitness center, playground, park, and recreational trails. Conveniently located near Costco, I-25, and all the amenities of Timnath, this home brings luxury living within reach. Don't miss your chance to make this remarkable property yours!
Home Details
Home Type
- Single Family
Est. Annual Taxes
- $7,316
Year Built
- Built in 2014
Lot Details
- 6,534 Sq Ft Lot
- East Facing Home
- Wood Fence
- Level Lot
- Sprinkler System
- Property is zoned R-2 SFR
HOA Fees
- $105 Monthly HOA Fees
Parking
- 3 Car Attached Garage
- Garage Door Opener
Home Design
- Brick Veneer
- Wood Frame Construction
- Composition Roof
Interior Spaces
- 4,130 Sq Ft Home
- 2-Story Property
- Open Floorplan
- Ceiling height of 9 feet or more
- Gas Fireplace
- Window Treatments
- Family Room
- Dining Room
- Loft
- Unfinished Basement
- Basement Fills Entire Space Under The House
Kitchen
- Eat-In Kitchen
- Double Self-Cleaning Oven
- Gas Oven or Range
- Microwave
- Dishwasher
- Kitchen Island
- Disposal
Flooring
- Wood
- Carpet
Bedrooms and Bathrooms
- 5 Bedrooms
- Main Floor Bedroom
- Walk-In Closet
- Jack-and-Jill Bathroom
- 4 Full Bathrooms
- Primary bathroom on main floor
Laundry
- Laundry on upper level
- Washer and Dryer Hookup
Outdoor Features
- Spa
- Patio
- Exterior Lighting
Schools
- Bethke Elementary School
- Timnath Middle-High School
Utilities
- Forced Air Heating and Cooling System
- Satellite Dish
- Cable TV Available
Listing and Financial Details
- Assessor Parcel Number R1639556
Community Details
Overview
- Association fees include common amenities, management
- Timnath South Sub 1St Fil Subdivision
Amenities
- Clubhouse
Recreation
- Community Playground
- Fitness Center
- Community Pool
- Park
- Hiking Trails
Map
Home Values in the Area
Average Home Value in this Area
Property History
| Date | Event | Price | Change | Sq Ft Price |
|---|---|---|---|---|
| 04/07/2025 04/07/25 | Sold | $775,000 | 0.0% | $188 / Sq Ft |
| 01/31/2025 01/31/25 | For Sale | $775,000 | +2.6% | $188 / Sq Ft |
| 01/30/2023 01/30/23 | Sold | $755,000 | -0.5% | $183 / Sq Ft |
| 10/24/2022 10/24/22 | For Sale | $759,000 | -- | $184 / Sq Ft |
Tax History
| Year | Tax Paid | Tax Assessment Tax Assessment Total Assessment is a certain percentage of the fair market value that is determined by local assessors to be the total taxable value of land and additions on the property. | Land | Improvement |
|---|---|---|---|---|
| 2025 | $7,087 | $53,373 | $11,511 | $41,862 |
| 2024 | $7,087 | $53,373 | $11,511 | $41,862 |
| 2022 | $5,653 | $39,504 | $7,993 | $31,511 |
| 2021 | $5,741 | $40,641 | $8,223 | $32,418 |
| 2020 | $6,282 | $44,223 | $7,751 | $36,472 |
| 2019 | $6,300 | $44,223 | $7,751 | $36,472 |
| 2018 | $6,066 | $44,726 | $8,294 | $36,432 |
| 2017 | $6,052 | $44,726 | $8,294 | $36,432 |
| 2016 | $5,262 | $38,757 | $5,890 | $32,867 |
| 2015 | $5,238 | $38,760 | $5,890 | $32,870 |
| 2014 | -- | $10,270 | $10,270 | $0 |
Mortgage History
| Date | Status | Loan Amount | Loan Type |
|---|---|---|---|
| Previous Owner | $717,250 | New Conventional | |
| Previous Owner | $200,000 | Credit Line Revolving | |
| Previous Owner | $484,500 | New Conventional |
Deed History
| Date | Type | Sale Price | Title Company |
|---|---|---|---|
| Special Warranty Deed | $775,000 | None Listed On Document | |
| Warranty Deed | $755,000 | -- | |
| Special Warranty Deed | $510,000 | Heritage Title |
Similar Homes in Timnath, CO
Source: IRES MLS
MLS Number: 1025504
APN: 86122-06-007
- 6434 Cloudburst Ave
- 6421 Tuxedo Park Rd
- 5543 Calgary St
- 6285 Sienna Dr
- 5428 Hallowell Park Dr
- 5768 Quarry St
- 6504 Zimmerman Lake Rd
- 5841 Quarry St
- 6124 Story Rd
- 6503 Snow Bank Dr
- 5852 Quarry St
- 6190 Gold Dust Rd
- 5366 Bowen Lake Ct
- 6714 Rock River Rd
- 5989 Sand Cherry Ln
- 6109 Washakie Ct
- 6108 Dutch Dr
- 6109 Saddle Horn Dr
- 6073 Saddle Horn Dr
- 6039 Red Barn Rd
