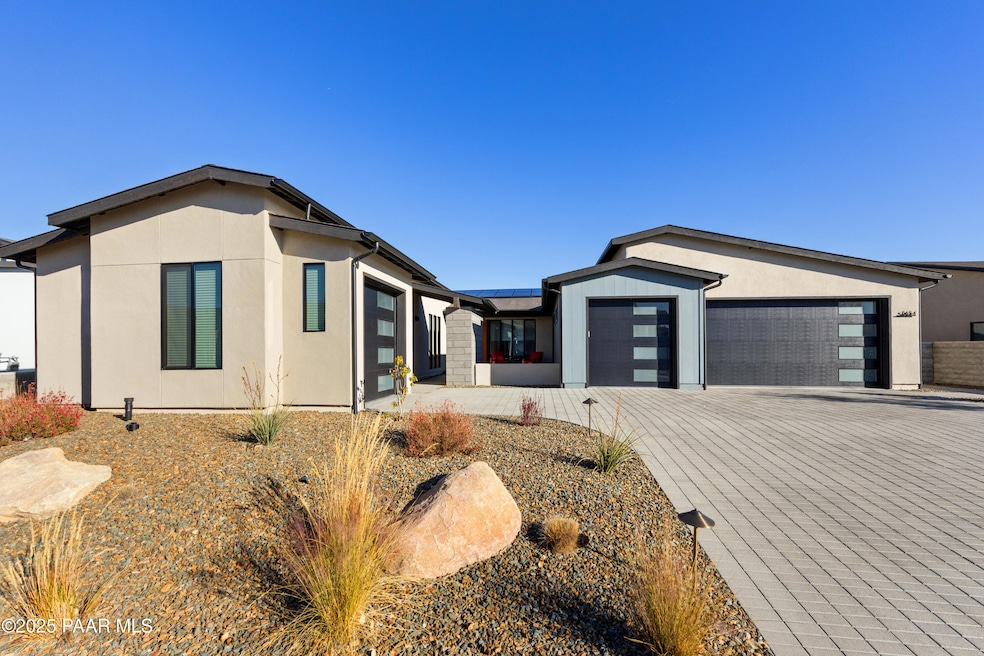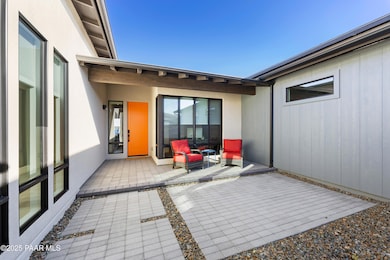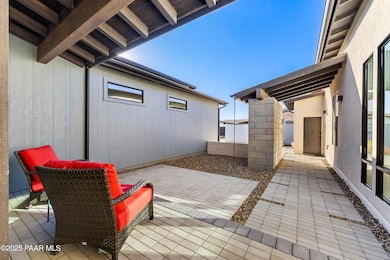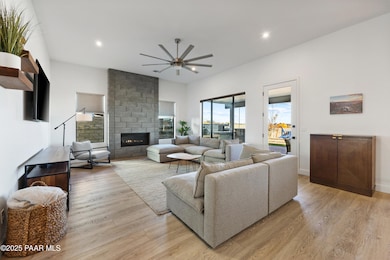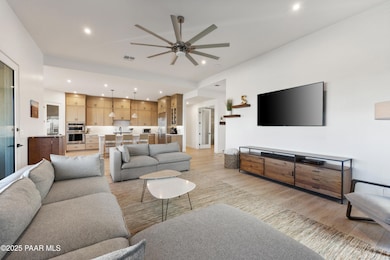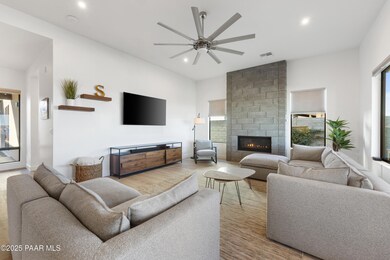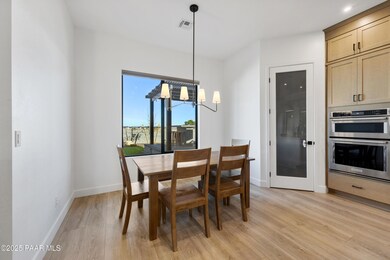
5654 E Ellsworth Ln Prescott Valley, AZ 86314
Jasper NeighborhoodHighlights
- Spa
- Solar Power System
- Whole House Reverse Osmosis System
- Taylor Hicks School Rated A-
- Panoramic View
- Home Energy Rating Service (HERS) Rated Property
About This Home
As of March 2025An impressive, highly customized single-level modern home set in the amenity filled Jasper community. This upgraded Mandalay home offers outstanding curb appeal with a beautiful paver driveway that leads up to the 3-garage doors offering a total of 5-car garage. A private courtyard entry provides a warm welcome, setting the stage for the elegance that lies within.Stepping inside, the foyer opens to a spacious and light-filled great room. Large picture windows bathe the space in natural light, highlighting the soaring ceilings and the striking floor-to-ceiling horizontal fireplace--a true focal point of the room. The kitchen is a chef's dream, extensively customized with floor-to-ceiling cabinetry adorned with crown molding, stunning quartz countertops, and a gourmet five-burner cooktop.
Home Details
Home Type
- Single Family
Est. Annual Taxes
- $3,785
Year Built
- Built in 2020
Lot Details
- 0.26 Acre Lot
- Dog Run
- Privacy Fence
- Back Yard Fenced
- Drip System Landscaping
- Native Plants
- Level Lot
- Landscaped with Trees
- Drought Tolerant Landscaping
- Property is zoned R1M
HOA Fees
Parking
- 5 Car Garage
- Garage Door Opener
- Driveway with Pavers
Property Views
- Panoramic
- San Francisco Peaks
- Mountain
- Mingus Mountain
Home Design
- Contemporary Architecture
- Wood Frame Construction
- Composition Roof
- Stucco Exterior
- Stone
Interior Spaces
- 2,632 Sq Ft Home
- 1-Story Property
- Wired For Data
- Ceiling height of 9 feet or more
- Ceiling Fan
- Gas Fireplace
- Double Pane Windows
- Vinyl Clad Windows
- Shades
- Window Screens
- Combination Kitchen and Dining Room
- Sink in Utility Room
- Fire and Smoke Detector
Kitchen
- Eat-In Kitchen
- Convection Oven
- Gas Range
- Microwave
- Dishwasher
- Kitchen Island
- Solid Surface Countertops
- Disposal
- Whole House Reverse Osmosis System
Flooring
- Tile
- Vinyl
Bedrooms and Bathrooms
- 3 Bedrooms
- Split Bedroom Floorplan
- Walk-In Closet
Laundry
- Dryer
- Washer
Accessible Home Design
- Level Entry For Accessibility
Eco-Friendly Details
- Home Energy Rating Service (HERS) Rated Property
- Energy-Efficient Construction
- Energy-Efficient Insulation
- Home Performance with ENERGY STAR
- Indoor airPLUS
- Solar Power System
Outdoor Features
- Spa
- Covered patio or porch
- Outdoor Fireplace
- Separate Outdoor Workshop
- Rain Gutters
Utilities
- Forced Air Heating and Cooling System
- Heat Pump System
- Underground Utilities
- 220 Volts
- Water Softener is Owned
- Satellite Dish
- Cable TV Available
Community Details
- Association Phone (480) 367-2626
- J Club Association, Phone Number (480) 367-2626
- Jasper Subdivision
- Mandatory home owners association
Listing and Financial Details
- Assessor Parcel Number 71
- Seller Concessions Offered
Map
Home Values in the Area
Average Home Value in this Area
Property History
| Date | Event | Price | Change | Sq Ft Price |
|---|---|---|---|---|
| 03/26/2025 03/26/25 | Sold | $933,000 | -4.3% | $354 / Sq Ft |
| 02/03/2025 02/03/25 | For Sale | $975,000 | -- | $370 / Sq Ft |
Tax History
| Year | Tax Paid | Tax Assessment Tax Assessment Total Assessment is a certain percentage of the fair market value that is determined by local assessors to be the total taxable value of land and additions on the property. | Land | Improvement |
|---|---|---|---|---|
| 2024 | $3,652 | $74,199 | -- | -- |
| 2023 | $3,652 | $66,209 | $7,065 | $59,144 |
| 2022 | $3,531 | $8,642 | $8,642 | $0 |
| 2021 | $534 | $356 | $356 | $0 |
Mortgage History
| Date | Status | Loan Amount | Loan Type |
|---|---|---|---|
| Open | $746,400 | New Conventional | |
| Previous Owner | $494,301 | New Conventional | |
| Previous Owner | $494,301 | New Conventional |
Deed History
| Date | Type | Sale Price | Title Company |
|---|---|---|---|
| Warranty Deed | $933,000 | Prescott Land Title Agency Llc | |
| Special Warranty Deed | -- | None Listed On Document | |
| Special Warranty Deed | $659,068 | Stewart Ttl & Tr Of Phoenix | |
| Special Warranty Deed | $1,316,750 | Stewart Ttl & Tr Of Phoenix |
Similar Homes in the area
Source: Prescott Area Association of REALTORS®
MLS Number: 1070371
APN: 103-04-071
- 5707 E Killen Loop
- 5545 E Killen Loop
- 5585 E Killen Loop
- 5556 E Killen Loop
- 5660 E Killen Loop
- 4462 Garrett Dr
- 4610 E Cheshire Loop
- 5808 E Killen Loop
- 5904 E Killen Loop
- 4736 N Yorkshire Loop
- 5842 E Killen Loop
- 4868 N Yorkshire Loop
- 5746 E Wolcott Trail
- 4915 N Yorkshire Loop
- 4726 N Salem Place
- 5667 E Cannon Place
- 4947 N McLaury Dr
- 4984 N Yorkshire Loop
- 5512 E Edgar Way
- 4651 N Justin Dr
