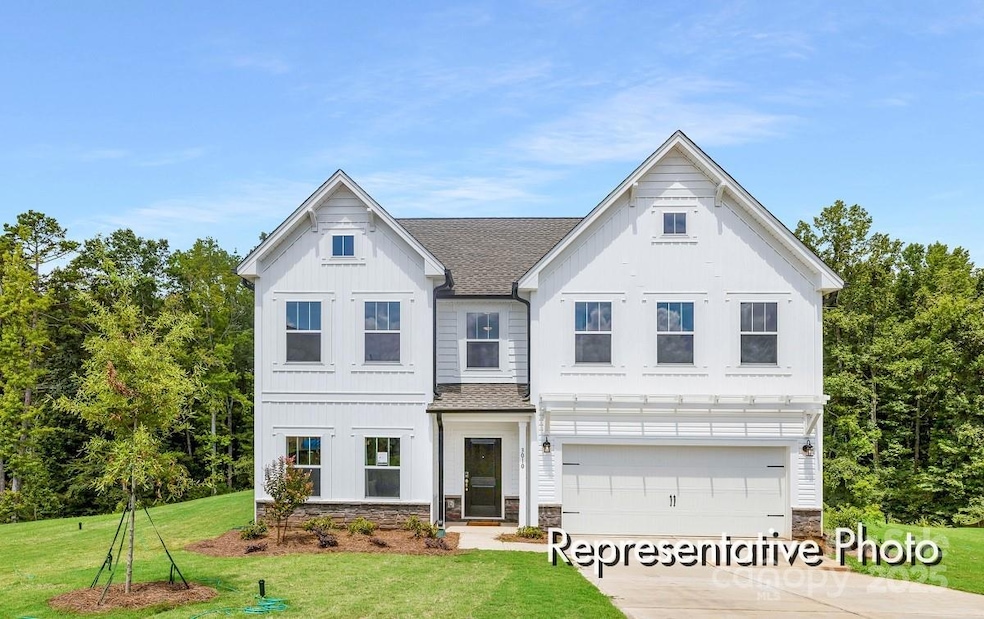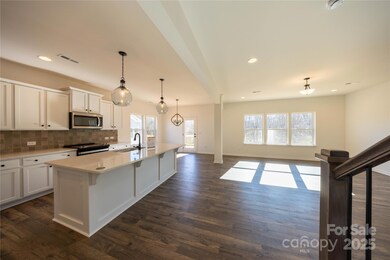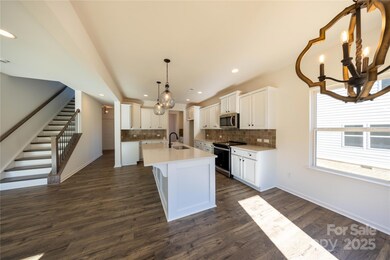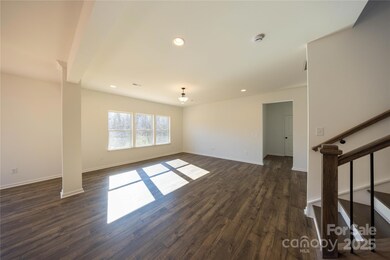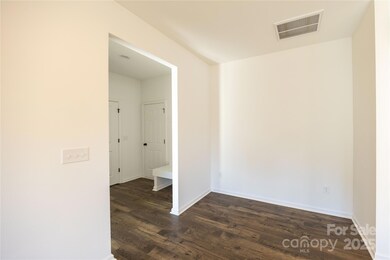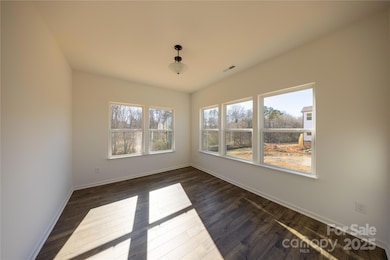
5654 Galloway Dr Unit 46 Stanfield, NC 28107
Highlights
- New Construction
- Open Floorplan
- Wooded Lot
- West Stanly Middle School Rated 9+
- Deck
- Traditional Architecture
About This Home
As of March 2025Welcome to this beautiful, move-in ready Kipling home, offering 3 bedrooms, 2.5 baths, and an expansive .70-acre homesite! As you step inside, you're greeted by a spacious formal dining room complete with a butler’s pantry and walk-in pantry, leading to a chef-inspired kitchen. The oversized quartz island and cozy eat-in nook create the perfect space for both cooking and casual dining. The main level also boasts a private study, a large great room, and a generous outdoor deck – ideal for entertaining family and friends or simply relaxing outdoors. Upstairs, the private primary suite features an ensuite bath, while the bonus room provides extra space for play, work, or relaxation. You'll also find spacious secondary bedrooms, another full bath, and a conveniently located laundry room.
Last Agent to Sell the Property
TLS Realty LLC Brokerage Email: amartin@tlsrealtyllc.com License #244120
Home Details
Home Type
- Single Family
Year Built
- Built in 2024 | New Construction
Lot Details
- Wooded Lot
HOA Fees
- $42 Monthly HOA Fees
Parking
- 2 Car Attached Garage
- Driveway
Home Design
- Traditional Architecture
- Brick Exterior Construction
Interior Spaces
- 2-Story Property
- Open Floorplan
- Insulated Windows
- Crawl Space
- Washer Hookup
Kitchen
- Electric Range
- Microwave
- Plumbed For Ice Maker
- Dishwasher
- Kitchen Island
- Disposal
Flooring
- Laminate
- Tile
- Vinyl
Bedrooms and Bathrooms
- 3 Bedrooms
- Walk-In Closet
Outdoor Features
- Deck
- Patio
- Front Porch
Schools
- Stanfield Elementary School
- West Stanly Middle School
- West Stanly High School
Utilities
- Central Air
- Heat Pump System
- Electric Water Heater
- Septic Tank
- Cable TV Available
Community Details
- Braesael Management Association, Phone Number (704) 847-3507
- Built by True Homes
- Garmon Mill Estates Subdivision, Kipling 2813 Ei2 Et Floorplan
- Mandatory home owners association
Listing and Financial Details
- Assessor Parcel Number 556403301889
Map
Home Values in the Area
Average Home Value in this Area
Property History
| Date | Event | Price | Change | Sq Ft Price |
|---|---|---|---|---|
| 03/27/2025 03/27/25 | Sold | $499,900 | 0.0% | $181 / Sq Ft |
| 03/10/2025 03/10/25 | Pending | -- | -- | -- |
| 01/23/2025 01/23/25 | Price Changed | $499,900 | -2.0% | $181 / Sq Ft |
| 12/30/2024 12/30/24 | Price Changed | $509,900 | -1.9% | $184 / Sq Ft |
| 12/03/2024 12/03/24 | Price Changed | $519,900 | -1.9% | $188 / Sq Ft |
| 10/23/2024 10/23/24 | For Sale | $529,900 | -- | $192 / Sq Ft |
Similar Homes in Stanfield, NC
Source: Canopy MLS (Canopy Realtor® Association)
MLS Number: 4194127
- 12437 Walker Dr Unit 89
- 12137 Renee Ford Rd
- 11533 Valley Oaks Ln
- 11507 Valley Oaks Ln
- 12136 Renee Ford Rd
- 361 Nance Rd
- 8822 Crape Myrtle Dr
- 4734 Polk Ford Rd
- 4790 Polk Ford Rd
- 197 Park View Dr
- 331 Polk Ford Rd
- 6455 Honor Ave
- 4476 River Rd
- 6316 Honor Ave
- 6332 Honor Ave
- 6319 Honor Ave
- 6347 Honor Ave
- 6308 Honor Ave
- 6333 Honor Ave
- 00 W Stanly St
