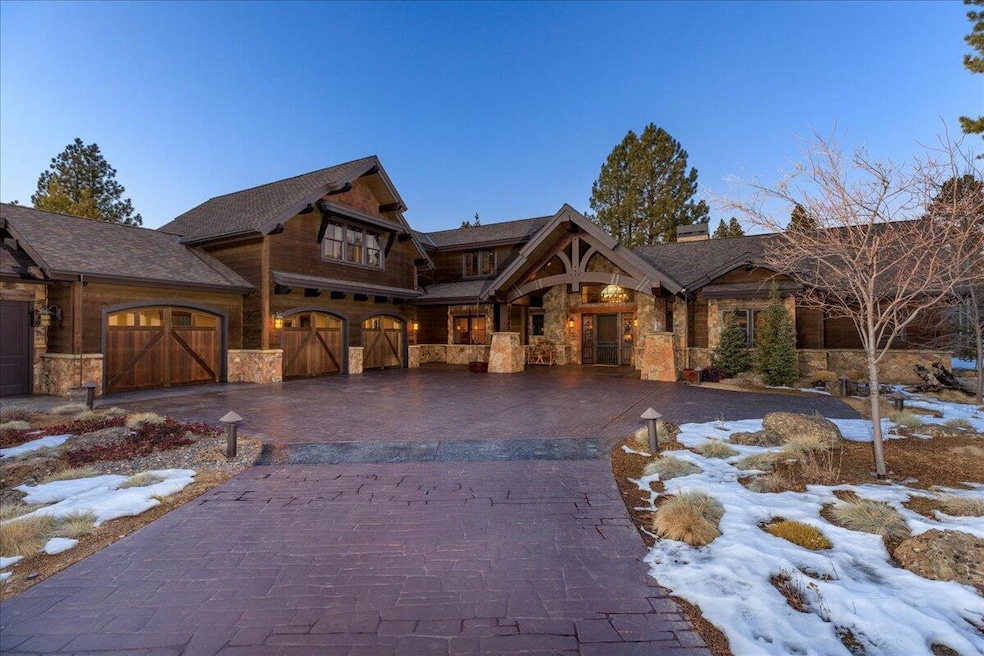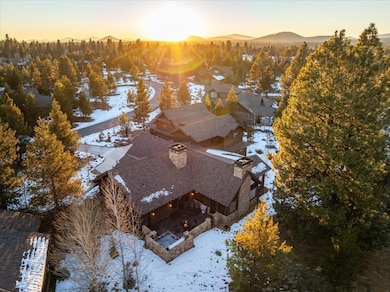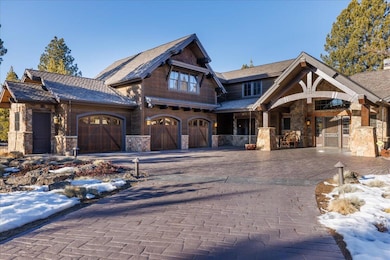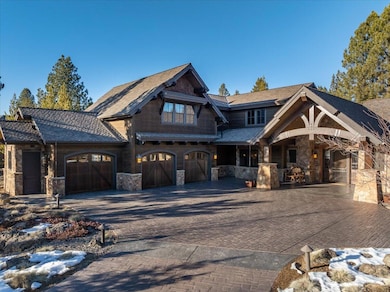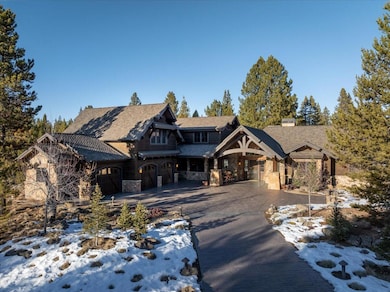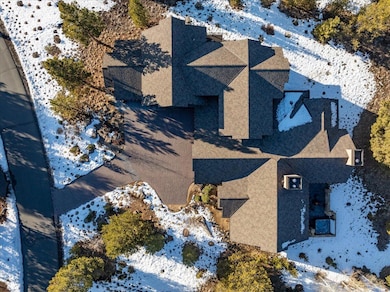
56545 Sunstone Loop Unit 121 Bend, OR 97707
Sunriver NeighborhoodEstimated payment $22,266/month
Highlights
- Golf Course Community
- Fitness Center
- Sauna
- Cascade Middle School Rated A-
- Spa
- Resort Property
About This Home
Step into your own Yellowstone-inspired retreat in the heart of Caldera Springs! This custom-built, rustic + luxurious masterpiece is perfectly placed in a peaceful setting, backing up to open space while being just moments from world-class amenities. Cathedral beams soar throughout, showcasing craftsmanship+quality that is truly second to none. With 6 bedrooms including 5 en suites, a bunk room that is every kids dream + an incredible game room, there's something for everyone in your life. Custom ironwork by a local blacksmith, heated roof + driveway, and an enclosed patio with a gas fireplace elevate this home's one-of-a-kind charm. After a day of adventure, unwind in the hot tub under the stars. Located in a premier resort with a private lake, golf courses, swimming pools, a spa+more, this is the perfect primary home, vacation retreat, or high-producing rental. A rare blend of luxury, comfort+adventure—this home has it all + is meant for creating memories with the people you love.
Home Details
Home Type
- Single Family
Est. Annual Taxes
- $31,735
Year Built
- Built in 2016
Lot Details
- 0.52 Acre Lot
- Drip System Landscaping
- Native Plants
- Level Lot
- Front and Back Yard Sprinklers
- Property is zoned F2, AS, DR, WA, F2, AS, DR, WA
HOA Fees
- $365 Monthly HOA Fees
Parking
- 3 Car Garage
- Driveway
Property Views
- Forest
- Territorial
Home Design
- Craftsman Architecture
- Northwest Architecture
- Stem Wall Foundation
- Frame Construction
- Composition Roof
Interior Spaces
- 5,085 Sq Ft Home
- 2-Story Property
- Open Floorplan
- Central Vacuum
- Wired For Data
- Built-In Features
- Vaulted Ceiling
- Ceiling Fan
- Gas Fireplace
- Double Pane Windows
- ENERGY STAR Qualified Windows
- Wood Frame Window
- Mud Room
- Great Room with Fireplace
- Living Room
- Home Office
- Bonus Room
- Sauna
Kitchen
- Eat-In Kitchen
- Breakfast Bar
- Double Oven
- Range with Range Hood
- Microwave
- Dishwasher
- Wine Refrigerator
- Kitchen Island
- Granite Countertops
- Disposal
Flooring
- Wood
- Concrete
- Tile
Bedrooms and Bathrooms
- 6 Bedrooms
- Primary Bedroom on Main
- Fireplace in Primary Bedroom
- Double Master Bedroom
- Linen Closet
- Walk-In Closet
- In-Law or Guest Suite
- Double Vanity
- Soaking Tub
- Bathtub Includes Tile Surround
Laundry
- Laundry Room
- Dryer
- Washer
Home Security
- Security System Owned
- Smart Thermostat
- Storm Windows
- Carbon Monoxide Detectors
- Fire and Smoke Detector
Accessible Home Design
- Grip-Accessible Features
- Accessible Bedroom
- Accessible Kitchen
- Accessible Hallway
- Accessible Closets
- Accessible Doors
- Accessible Approach with Ramp
- Accessible Entrance
- Smart Technology
Eco-Friendly Details
- ENERGY STAR Qualified Equipment for Heating
- Sprinklers on Timer
Outdoor Features
- Spa
- Courtyard
- Enclosed patio or porch
- Outdoor Fireplace
- Fire Pit
Schools
- Three Rivers Elementary School
- Three Rivers Middle School
Utilities
- ENERGY STAR Qualified Air Conditioning
- Forced Air Zoned Heating and Cooling System
- Heating System Uses Natural Gas
- Natural Gas Connected
- Tankless Water Heater
- Fiber Optics Available
- Phone Available
- Cable TV Available
Listing and Financial Details
- Exclusions: See attached list
- Tax Lot 04200
- Assessor Parcel Number 252169
Community Details
Overview
- Resort Property
- Caldera Springs Subdivision
- Electric Vehicle Charging Station
Amenities
- Restaurant
- Clubhouse
Recreation
- Golf Course Community
- Tennis Courts
- Pickleball Courts
- Sport Court
- Community Playground
- Fitness Center
- Community Pool
- Park
- Trails
Security
- Security Service
- Gated Community
- Building Fire-Resistance Rating
Map
Home Values in the Area
Average Home Value in this Area
Tax History
| Year | Tax Paid | Tax Assessment Tax Assessment Total Assessment is a certain percentage of the fair market value that is determined by local assessors to be the total taxable value of land and additions on the property. | Land | Improvement |
|---|---|---|---|---|
| 2024 | $31,735 | $1,961,370 | -- | -- |
| 2023 | $30,002 | $1,904,250 | $0 | $0 |
| 2022 | $26,573 | $1,794,950 | $0 | $0 |
| 2021 | $26,730 | $1,742,670 | $0 | $0 |
| 2020 | $25,279 | $1,742,670 | $0 | $0 |
| 2019 | $24,565 | $1,691,920 | $0 | $0 |
| 2018 | $23,850 | $1,642,650 | $0 | $0 |
| 2017 | $14,713 | $1,008,950 | $0 | $0 |
| 2016 | $1,920 | $167,800 | $0 | $0 |
| 2015 | $1,818 | $158,000 | $0 | $0 |
| 2014 | $1,178 | $102,100 | $0 | $0 |
Property History
| Date | Event | Price | Change | Sq Ft Price |
|---|---|---|---|---|
| 02/27/2025 02/27/25 | For Sale | $3,450,000 | -- | $678 / Sq Ft |
Deed History
| Date | Type | Sale Price | Title Company |
|---|---|---|---|
| Interfamily Deed Transfer | -- | None Available | |
| Interfamily Deed Transfer | -- | Amerititle | |
| Warranty Deed | $150,000 | First American Title | |
| Warranty Deed | $379,905 | Amerititle |
Mortgage History
| Date | Status | Loan Amount | Loan Type |
|---|---|---|---|
| Open | $1,000,000 | New Conventional | |
| Closed | $1,000,000 | Adjustable Rate Mortgage/ARM | |
| Previous Owner | $1,130,000 | Unknown |
Similar Homes in Bend, OR
Source: Southern Oregon MLS
MLS Number: 220196173
APN: 252169
- 56599 Sunstone Loop Unit 128
- 56604 Sunstone Loop
- 56628 Sunstone Loop
- 56673 Glowstone Loop
- 56629 Sunstone Loop Unit Lot 133
- 56634 Sunstone Loop Unit 146
- 56691 Glowstone Loop
- 56504 Caldera Springs Ct
- 17719 Caldera Springs Dr
- 17719 Caldera Springs Dr Unit 28
- 17717 Caldera Springs Dr Unit 27
- 56683 Dancing Rock Loop Unit Lot 78
- 56431 Fireglass Loop Unit 191
- 56815 Dancing Rock Loop Unit 3
- 56433 Trailmere Cir Unit Lot 311
- 18105 Forestbrook Loop Unit 16
- 56386 Elk Run Dr Unit 418
- 56229 Trailmere Cir
- 56858 Enterprise Dr Unit I2
- 56856 Enterprise Dr Unit I8
