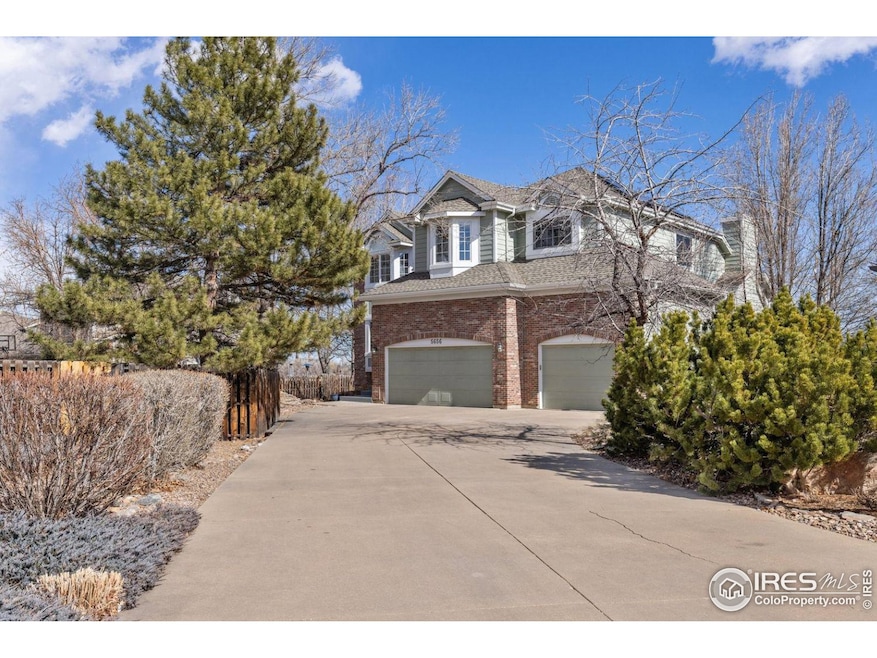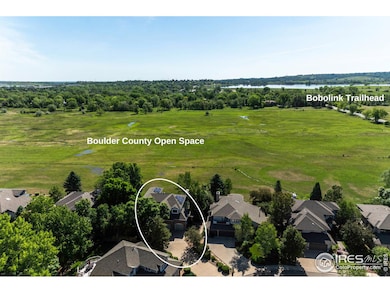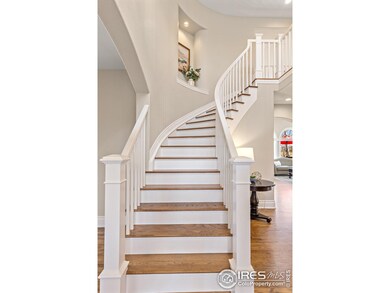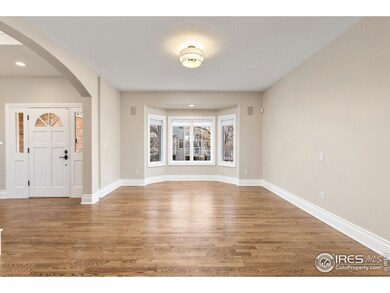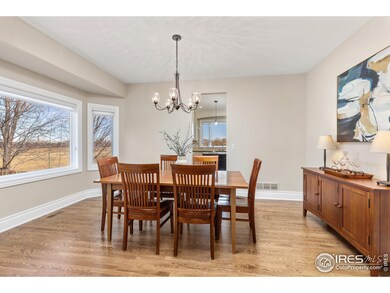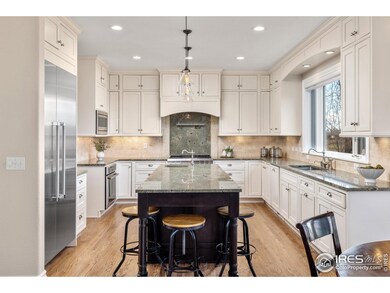
5656 Cascade Place Boulder, CO 80303
Highlights
- Solar Power System
- Open Floorplan
- Multiple Fireplaces
- Eisenhower Elementary School Rated A
- Deck
- Cathedral Ceiling
About This Home
As of April 2025Imagine starting your day with a fresh cup of coffee on your back deck, watching the sunrise illuminate the serene open space behind your home. Welcome to 5656 Cascade Dr, a gem tucked away on a quiet cul-de-sac. This spacious home offers a thoughtful layout, featuring multiple living areas, five generously sized bedrooms, and a finished walk-out basement. Recently refreshed with new carpet and interior paint, the home features classic white moulding throughout, adding timeless charm and elegance. On the main level, a bright and open living room flows into a formal dining area. The open-concept kitchen showcases a large island, walk-in pantry, and a cozy eat-in space, all overlooking the inviting family room with a fireplace. A versatile main-level bedroom or office, along with a convenient powder bath, completes the space. Upstairs, the primary suite is a true retreat, featuring vaulted ceilings, a spa-like en-suite bath, and a walk-in closet. Down the hall, two additional bedrooms each with a bath, and an oversized laundry room offers the potential to be converted back into another upstairs bedroom. The finished walk-out basement provides even more flexibility, with a spacious recreation room, a wet bar, two additional bedrooms, a 3/4 bath, and a large storage room. Outside, the expansive deck creates a perfect setting for relaxing and enjoying the peaceful open space behind the home. A dedicated dog run with backyard door access makes this property ideal for pet owners. The oversized three-car garage provides ample storage for vehicles, gear, and more. With an owned solar panel system, this home offers energy-efficient living. Enjoy an unbeatable location! Just a short walk to the Bobolink Trailhead, offering a scenic path along the South Boulder Creek and conveniently close to Meadows Swim & Tennis Club, top-rated schools, parks, and endless outdoor recreation.
Home Details
Home Type
- Single Family
Est. Annual Taxes
- $12,980
Year Built
- Built in 1991
Lot Details
- 0.32 Acre Lot
- Open Space
- Cul-De-Sac
- Kennel or Dog Run
- Sprinkler System
HOA Fees
- $16 Monthly HOA Fees
Parking
- 3 Car Attached Garage
Home Design
- Wood Frame Construction
- Composition Roof
Interior Spaces
- 5,009 Sq Ft Home
- 2-Story Property
- Open Floorplan
- Wet Bar
- Bar Fridge
- Cathedral Ceiling
- Multiple Fireplaces
- Gas Fireplace
- Window Treatments
- Bay Window
- Family Room
- Dining Room
- Recreation Room with Fireplace
- Attic Fan
Kitchen
- Eat-In Kitchen
- Gas Oven or Range
- Microwave
- Dishwasher
- Kitchen Island
Flooring
- Wood
- Carpet
Bedrooms and Bathrooms
- 6 Bedrooms
- Walk-In Closet
Laundry
- Laundry on upper level
- Dryer
- Washer
Basement
- Walk-Out Basement
- Basement Fills Entire Space Under The House
Schools
- Eisenhower Elementary School
- Manhattan Middle School
- Fairview High School
Additional Features
- Solar Power System
- Deck
- Forced Air Heating and Cooling System
Community Details
- Association fees include management
- Country Meadows Subdivision
Listing and Financial Details
- Assessor Parcel Number R0035589
Map
Home Values in the Area
Average Home Value in this Area
Property History
| Date | Event | Price | Change | Sq Ft Price |
|---|---|---|---|---|
| 04/08/2025 04/08/25 | Sold | $2,292,000 | -2.5% | $458 / Sq Ft |
| 02/27/2025 02/27/25 | For Sale | $2,350,000 | -- | $469 / Sq Ft |
Tax History
| Year | Tax Paid | Tax Assessment Tax Assessment Total Assessment is a certain percentage of the fair market value that is determined by local assessors to be the total taxable value of land and additions on the property. | Land | Improvement |
|---|---|---|---|---|
| 2024 | $12,752 | $149,397 | $62,150 | $87,247 |
| 2023 | $12,752 | $149,397 | $65,834 | $87,247 |
| 2022 | $10,511 | $114,418 | $47,774 | $66,644 |
| 2021 | $10,014 | $117,710 | $49,149 | $68,561 |
| 2020 | $8,699 | $101,094 | $41,256 | $59,838 |
| 2019 | $8,564 | $101,094 | $41,256 | $59,838 |
| 2018 | $8,547 | $99,734 | $40,968 | $58,766 |
| 2017 | $8,277 | $110,262 | $45,292 | $64,970 |
| 2016 | $7,662 | $89,542 | $35,820 | $53,722 |
| 2015 | $7,250 | $74,362 | $21,094 | $53,268 |
| 2014 | $6,178 | $74,362 | $21,094 | $53,268 |
Mortgage History
| Date | Status | Loan Amount | Loan Type |
|---|---|---|---|
| Open | $1,500,000 | New Conventional | |
| Closed | $1,500,000 | New Conventional | |
| Previous Owner | $399,500 | New Conventional | |
| Previous Owner | $100,000 | Future Advance Clause Open End Mortgage | |
| Previous Owner | $684,500 | New Conventional | |
| Previous Owner | $706,200 | New Conventional | |
| Previous Owner | $725,000 | New Conventional | |
| Previous Owner | $739,508 | New Conventional | |
| Previous Owner | $744,000 | New Conventional | |
| Previous Owner | $744,000 | New Conventional | |
| Previous Owner | $113,326 | Stand Alone Refi Refinance Of Original Loan | |
| Previous Owner | $23,586 | Stand Alone Second |
Deed History
| Date | Type | Sale Price | Title Company |
|---|---|---|---|
| Warranty Deed | $2,292,000 | Land Title | |
| Interfamily Deed Transfer | -- | None Available | |
| Deed | $930,000 | First Colorado Title | |
| Deed | $319,200 | -- | |
| Warranty Deed | $85,000 | -- | |
| Warranty Deed | $130,000 | -- | |
| Deed | -- | -- |
Similar Homes in Boulder, CO
Source: IRES MLS
MLS Number: 1026956
APN: 1463343-29-003
- 5665 Cascade Place
- 747 Meadow Glen Dr
- 851 Racquet Ln
- 5520 Stonewall Place Unit 31
- 5540 Stonewall Place Unit 16
- 819 Gapter Rd
- 1030 55th St
- 5420 Baseline Rd
- 590 Yuma Cir
- 803 Laurel Ave
- 1085 Fairway Ct Unit A
- 586 Aztec Dr
- 1080 Cherryvale Rd
- 873 Cypress Dr
- 5350 Pennsylvania Ave
- 665 Manhattan Dr Unit 5
- 700 Brooklawn Dr
- 695 Manhattan Dr Unit 22
- 695 Manhattan Dr Unit 5
- 695 Manhattan Dr Unit 213
