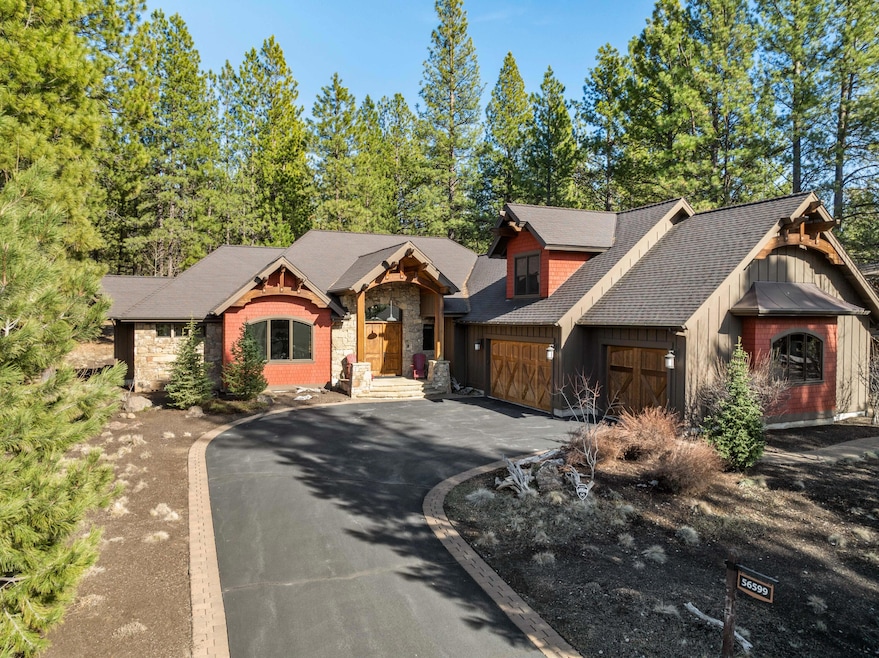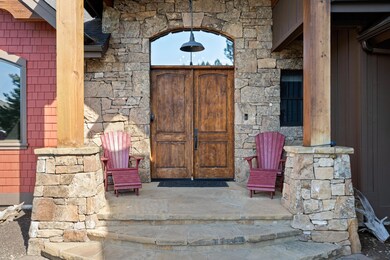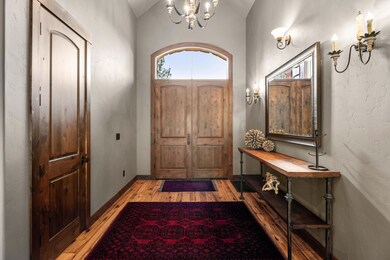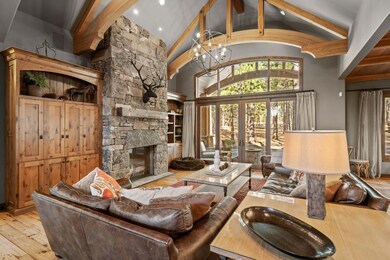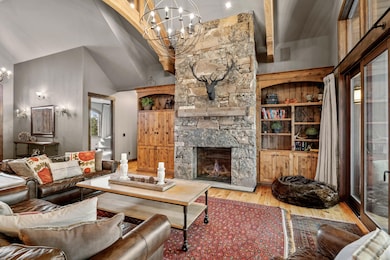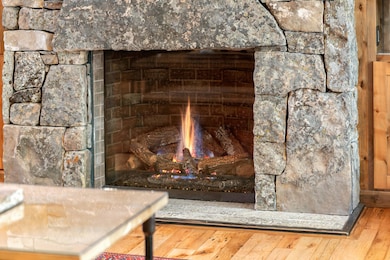
56599 Sunstone Loop Unit 128 Bend, OR 97707
Sunriver NeighborhoodEstimated payment $14,085/month
Highlights
- Golf Course Community
- Fitness Center
- Resort Property
- Cascade Middle School Rated A-
- Spa
- Two Primary Bedrooms
About This Home
Experience European elegance in this custom-built Caldera Springs retreat, centrally located for easy access to all the amenities. A grand arched beam entry w/ stone accents welcomes you, with exposed beams flowing through the great room & onto the back covered paver patio w/ tranquil natural surroundings. Luxury abounds w/ a floor-to-ceiling stacked stone FP, hardwood floors in the great room, & a dining area w/ wood-accented ceilings. The gourmet kitchen, a focal point for entertaining, features a large granite island & high-end appliances. The main level boasts 4 spacious bdrms, each w/ an en-suite bath, including a spa-like primary suite w/ a soaking tub & dual-entry shower. Upstairs, a bonus room or 5th sleeping area. Beautifully Furnished, A/C, a hot tub, & a 3-car garage. Owners have access to Forestbrook, featuring a cafe, fitness center, water slides, pool, bowling, outdoor hot tub, & pickleball courts. Enjoy private walking trails,a lake for paddleboarding, & fishing & golf
Home Details
Home Type
- Single Family
Est. Annual Taxes
- $17,297
Year Built
- Built in 2012
Lot Details
- 0.41 Acre Lot
- Landscaped
- Native Plants
- Level Lot
- Front Yard Sprinklers
- Property is zoned F2, AS, DR, WA, F2, AS, DR, WA
HOA Fees
- $365 Monthly HOA Fees
Parking
- 3 Car Attached Garage
- Garage Door Opener
- Driveway
Property Views
- Forest
- Territorial
- Neighborhood
Home Design
- Northwest Architecture
- Stem Wall Foundation
- Frame Construction
- Composition Roof
Interior Spaces
- 3,555 Sq Ft Home
- 2-Story Property
- Open Floorplan
- Built-In Features
- Vaulted Ceiling
- Gas Fireplace
- Double Pane Windows
- Wood Frame Window
- Mud Room
- Great Room with Fireplace
- Bonus Room
Kitchen
- Eat-In Kitchen
- Breakfast Bar
- Double Oven
- Range with Range Hood
- Microwave
- Dishwasher
- Kitchen Island
- Granite Countertops
- Disposal
Flooring
- Wood
- Carpet
- Stone
- Tile
Bedrooms and Bathrooms
- 4 Bedrooms
- Primary Bedroom on Main
- Double Master Bedroom
- Linen Closet
- Walk-In Closet
- Jack-and-Jill Bathroom
- Double Vanity
- Soaking Tub
- Bathtub Includes Tile Surround
Laundry
- Laundry Room
- Dryer
- Washer
Home Security
- Surveillance System
- Carbon Monoxide Detectors
- Fire and Smoke Detector
Outdoor Features
- Spa
- Fire Pit
Schools
- Three Rivers Elementary School
- Three Rivers Middle School
Utilities
- Forced Air Zoned Heating and Cooling System
- Heating System Uses Natural Gas
- Heat Pump System
- Natural Gas Connected
- Water Heater
- Community Sewer or Septic
- Cable TV Available
Listing and Financial Details
- Exclusions: All items in small garage & all locked storage areas.. Linens & door locks are property of Bennington
- Tax Lot 128
- Assessor Parcel Number 252289
Community Details
Overview
- Resort Property
- Built by High Timber Construction
- Caldera Springs Subdivision
- Property is near a preserve or public land
Amenities
- Restaurant
- Clubhouse
Recreation
- Golf Course Community
- Tennis Courts
- Pickleball Courts
- Community Playground
- Fitness Center
- Community Pool
- Park
- Trails
- Snow Removal
Security
- Security Service
- Gated Community
- Building Fire-Resistance Rating
Map
Home Values in the Area
Average Home Value in this Area
Tax History
| Year | Tax Paid | Tax Assessment Tax Assessment Total Assessment is a certain percentage of the fair market value that is determined by local assessors to be the total taxable value of land and additions on the property. | Land | Improvement |
|---|---|---|---|---|
| 2024 | $17,297 | $1,065,190 | -- | -- |
| 2023 | $16,324 | $1,034,170 | $0 | $0 |
| 2022 | $14,461 | $974,810 | $0 | $0 |
| 2021 | $14,547 | $946,420 | $0 | $0 |
| 2020 | $13,759 | $946,420 | $0 | $0 |
| 2019 | $13,371 | $918,860 | $0 | $0 |
| 2018 | $12,983 | $892,100 | $0 | $0 |
| 2017 | $12,640 | $866,120 | $0 | $0 |
| 2016 | $11,622 | $840,900 | $0 | $0 |
| 2015 | $11,053 | $796,110 | $0 | $0 |
| 2014 | $10,526 | $759,850 | $0 | $0 |
Property History
| Date | Event | Price | Change | Sq Ft Price |
|---|---|---|---|---|
| 04/06/2025 04/06/25 | For Sale | $2,200,000 | -- | $619 / Sq Ft |
Deed History
| Date | Type | Sale Price | Title Company |
|---|---|---|---|
| Warranty Deed | $1,200,000 | Deschutes County Title Co | |
| Warranty Deed | $939,000 | Amerititle | |
| Interfamily Deed Transfer | -- | First American Title | |
| Special Warranty Deed | $155,000 | First American Title | |
| Trustee Deed | $175,500 | Accommodation | |
| Bargain Sale Deed | -- | Accommodation | |
| Interfamily Deed Transfer | -- | Amerititle | |
| Warranty Deed | $355,000 | Amerititle | |
| Interfamily Deed Transfer | $370,405 | Amerititle |
Mortgage History
| Date | Status | Loan Amount | Loan Type |
|---|---|---|---|
| Previous Owner | $572,400 | New Conventional | |
| Previous Owner | $642,531 | Adjustable Rate Mortgage/ARM | |
| Previous Owner | $319,500 | Unknown |
Similar Homes in Bend, OR
Source: Central Oregon Association of REALTORS®
MLS Number: 220198061
APN: 252289
- 56604 Sunstone Loop
- 56628 Sunstone Loop
- 56629 Sunstone Loop Unit Lot 133
- 56634 Sunstone Loop Unit 146
- 56545 Sunstone Loop Unit 121
- 56504 Caldera Springs Ct
- 17717 Caldera Springs Dr Unit 27
- 17719 Caldera Springs Dr
- 17719 Caldera Springs Dr Unit 28
- 56431 Fireglass Loop Unit 191
- 18105 Forestbrook Loop Unit 16
- 56386 Elk Run Dr Unit 418
- 56673 Glowstone Loop
- 56229 Trailmere Cir
- 56433 Trailmere Cir Unit Lot 311
- 18209 Forestbrook Loop Unit 20
- 56691 Glowstone Loop
- 18221 Forestbrook Loop Unit 21
- 18233 Forestbrook Loop Unit 22
- 56683 Dancing Rock Loop Unit Lot 78
