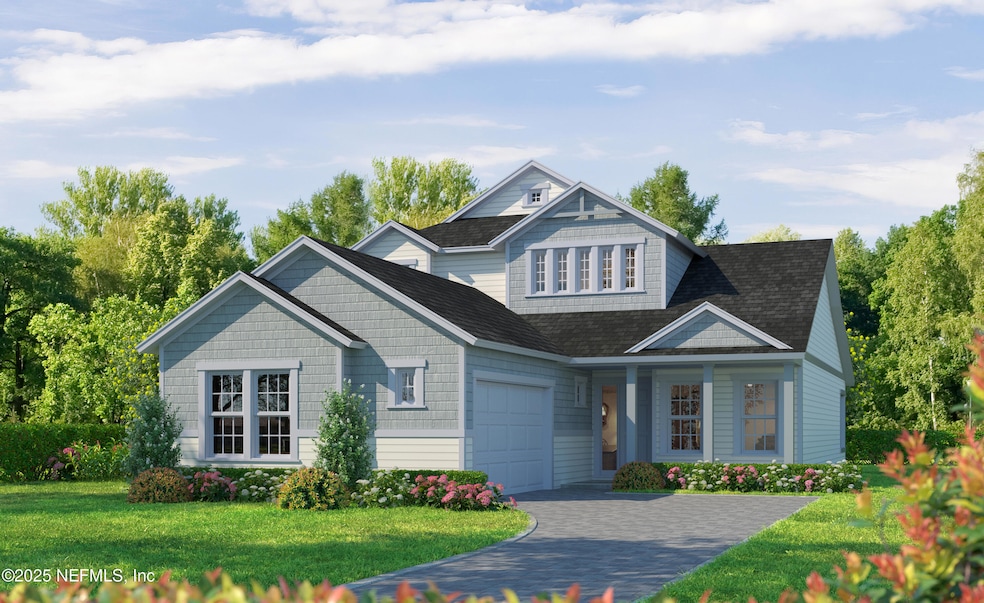
566 Caiden Dr Nocatee, FL 32081
Estimated payment $5,832/month
Highlights
- Fitness Center
- Under Construction
- Tennis Courts
- Allen D. Nease Senior High School Rated A
- Children's Pool
- Home Office
About This Home
Welcome to the Mesa Verde, a beautifully crafted floor plan spanning 2,625 square feet that brings together functionality and style. This thoughtfully designed two-story home offers four bedrooms, three bathrooms, and a two-car garage. The entrance opens into an impressive two-story foyer, setting a grand yet welcoming tone. Just off the entry, a flex room offers versatile space that can serve as a private office, hobby room, or extra sitting area—the perfect customization to suit your needs.
The heart of the home is an open-concept living space, featuring a cozy living room, well-equipped kitchen, and spacious dining area. The kitchen, with its modern finishes, includes a hidden pantry, large island, and easy access to the dining space, making it ideal for family dinners or entertaining friends. Steps away, the extended covered lanai invites you to extend your living area outdoors, perfect for relaxing or hosting gatherings year-round.
Home Details
Home Type
- Single Family
Year Built
- Built in 2025 | Under Construction
HOA Fees
- $70 Monthly HOA Fees
Parking
- 2 Car Attached Garage
Home Design
- Shingle Roof
Interior Spaces
- 2,715 Sq Ft Home
- 2-Story Property
- Entrance Foyer
- Living Room
- Home Office
Kitchen
- Eat-In Kitchen
- Breakfast Bar
- Gas Cooktop
- Microwave
- Dishwasher
- Kitchen Island
- Disposal
Flooring
- Carpet
- Laminate
- Tile
Bedrooms and Bathrooms
- 4 Bedrooms
- Walk-In Closet
- 3 Full Bathrooms
- Bathtub With Separate Shower Stall
Laundry
- Laundry on lower level
- Washer and Gas Dryer Hookup
Home Security
- Smart Thermostat
- Fire and Smoke Detector
Outdoor Features
- Patio
Schools
- Pine Island Academy Elementary And Middle School
- Allen D. Nease High School
Utilities
- Central Heating and Cooling System
- Tankless Water Heater
Listing and Financial Details
- Assessor Parcel Number 0705041280
Community Details
Overview
- Seabrook Village Subdivision
Recreation
- Tennis Courts
- Community Basketball Court
- Pickleball Courts
- Community Playground
- Fitness Center
- Children's Pool
- Park
- Dog Park
- Jogging Path
Map
Home Values in the Area
Average Home Value in this Area
Tax History
| Year | Tax Paid | Tax Assessment Tax Assessment Total Assessment is a certain percentage of the fair market value that is determined by local assessors to be the total taxable value of land and additions on the property. | Land | Improvement |
|---|---|---|---|---|
| 2024 | -- | $5,000 | $5,000 | -- |
| 2023 | -- | $5,000 | $5,000 | -- |
Property History
| Date | Event | Price | Change | Sq Ft Price |
|---|---|---|---|---|
| 03/31/2025 03/31/25 | For Sale | $875,527 | -- | $322 / Sq Ft |
Similar Homes in the area
Source: realMLS (Northeast Florida Multiple Listing Service)
MLS Number: 2078737
APN: 070504-1280
- 51 Whitecap Ln
- 566 Caiden Dr
- 588 Caiden Dr
- 57 Seamark Dr
- 98 Seamark Dr
- 32 Evenfall Dr
- 619 Caiden Dr
- 33 Evenfall Dr
- 84 Sea Green Way
- 316 Seamark Dr
- 28 Sea Green Way
- 325 Seamark Dr
- 716 Palm Crest Dr
- 339 Seamark Dr
- 345 Seamark Dr
- 558 Palm Crest Dr
- 508 Palm Crest Dr
- 253 Caiden Dr
- 34 Seawatch Ln
- 62 Seawatch Ln
